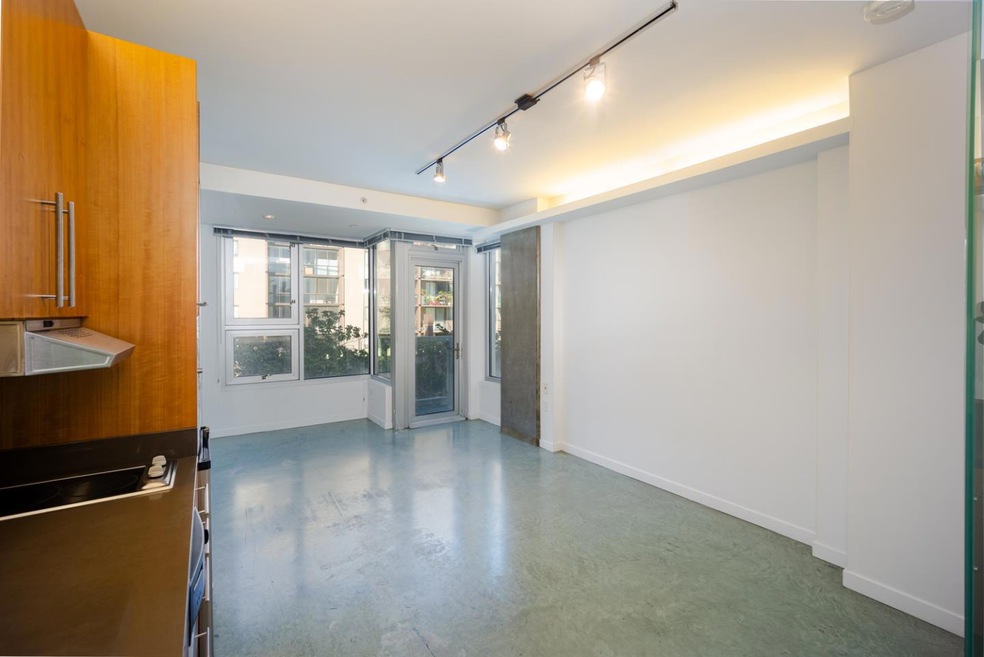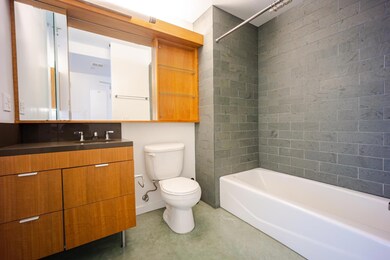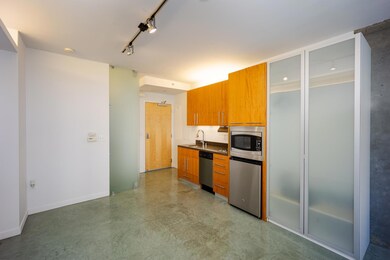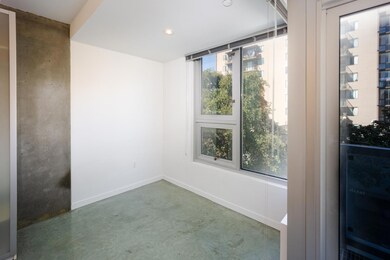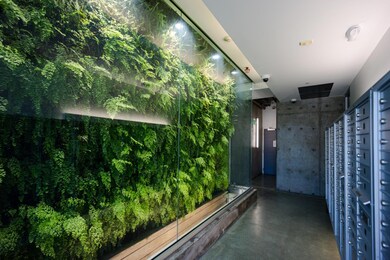
Cubix Yerba Buena 766 Harrison St Unit 301 San Francisco, CA 94107
Yerba Buena NeighborhoodHighlights
- Rooftop Deck
- Granite Countertops
- Bathtub with Shower
- City Lights View
- Elevator
- 4-minute walk to Yerba Buena Children's Garden
About This Home
As of January 2025Stunning studio, located in the heart of SF on Harrison St. Boasting the largest floor plan in the community, this residence offers both style & functionality. Studio ft. concrete floors, custom wood kitchen cabinets, and sleek stainless steel appliances. Bathroom includes a shower over tub, a sizable vanity, and medicine cabinet for ample storage. Floor-to-ceiling windows flood the space w. natural light, creating an open and airy feel, while the private balcony is perfect for enjoying your morning coffee or some fresh air throughout the day. This unit comes with its own dedicated storage area in the basement. Convenience is key with a W&D available on every floor and basement bike parking. Head to the top floor to take in breathtaking, unobstructed views of the downtown SF skyline, including Salesforce Tower & Sutro Tower. Community BBQ area is perfect for hosting friends & enjoying outdoor dining. Located just a short walk from Whole Foods for all your grocery needs, and centrally positioned between the Embarcadero and Union Square, this studio puts the best of SF right at your doorstep. Whether it's shopping, dining, or exploring the city's attractions, adventure awaits just outside your door! Perfect opportunity to live in a prime location with the ultimate urban experience!
Property Details
Home Type
- Condominium
Est. Annual Taxes
- $5,370
Year Built
- Built in 2008
HOA Fees
- $312 Monthly HOA Fees
Property Views
- City Lights
- Neighborhood
Interior Spaces
- 284 Sq Ft Home
- Dining Room
- Concrete Flooring
- Washer and Dryer
Kitchen
- Electric Cooktop
- Range Hood
- Microwave
- Dishwasher
- Granite Countertops
Bedrooms and Bathrooms
- 1 Full Bathroom
- Bathtub with Shower
Parking
- On-Street Parking
- Off-Site Parking
Outdoor Features
- Barbecue Area
Listing and Financial Details
- Assessor Parcel Number 3751-439
Community Details
Overview
- Association fees include common area electricity, common area gas, exterior painting, garbage, heating, insurance - common area, maintenance - common area, maintenance - exterior, roof, water
- 766 Harrison Street HOA
- Built by 766 Harrison Street HOA
Amenities
- Trash Chute
- Coin Laundry
- Elevator
Security
- Controlled Access
Map
About Cubix Yerba Buena
Home Values in the Area
Average Home Value in this Area
Property History
| Date | Event | Price | Change | Sq Ft Price |
|---|---|---|---|---|
| 01/21/2025 01/21/25 | Sold | $375,000 | -3.6% | $1,320 / Sq Ft |
| 12/27/2024 12/27/24 | Pending | -- | -- | -- |
| 10/10/2024 10/10/24 | For Sale | $389,000 | +21.6% | $1,370 / Sq Ft |
| 05/24/2013 05/24/13 | Sold | $320,000 | 0.0% | $1,127 / Sq Ft |
| 05/14/2013 05/14/13 | Pending | -- | -- | -- |
| 04/25/2013 04/25/13 | For Sale | $320,000 | -- | $1,127 / Sq Ft |
Tax History
| Year | Tax Paid | Tax Assessment Tax Assessment Total Assessment is a certain percentage of the fair market value that is determined by local assessors to be the total taxable value of land and additions on the property. | Land | Improvement |
|---|---|---|---|---|
| 2024 | $5,370 | $386,322 | $193,161 | $193,161 |
| 2023 | $5,261 | $378,748 | $189,374 | $189,374 |
| 2022 | $5,147 | $371,322 | $185,661 | $185,661 |
| 2021 | $5,051 | $364,042 | $182,021 | $182,021 |
| 2020 | $5,140 | $360,310 | $180,155 | $180,155 |
| 2019 | $4,921 | $353,246 | $176,623 | $176,623 |
| 2018 | $4,757 | $346,320 | $173,160 | $173,160 |
| 2017 | $4,403 | $339,530 | $169,765 | $169,765 |
| 2016 | $4,307 | $332,874 | $166,437 | $166,437 |
| 2015 | $4,253 | $327,874 | $163,937 | $163,937 |
| 2014 | $4,174 | $321,452 | $160,726 | $160,726 |
Mortgage History
| Date | Status | Loan Amount | Loan Type |
|---|---|---|---|
| Open | $300,000 | New Conventional | |
| Previous Owner | $174,400 | New Conventional |
Deed History
| Date | Type | Sale Price | Title Company |
|---|---|---|---|
| Grant Deed | -- | Wfg National Title Insurance C | |
| Grant Deed | $320,000 | Fidelity National Title Co | |
| Interfamily Deed Transfer | -- | None Available | |
| Corporate Deed | $218,000 | Old Republic Title Company | |
| Trustee Deed | $5,000,000 | Accommodation | |
| Grant Deed | -- | Old Republic Title Company |
Similar Homes in San Francisco, CA
Source: MLSListings
MLS Number: ML81983340
APN: 3751-439
- 300 3rd St Unit 722
- 300 3rd St Unit 708
- 300 3rd St Unit 918
- 855 Folsom St Unit 316
- 173 Shipley St
- 171-173 Clara St
- 555 4th St Unit 835
- 555 4th St Unit 522
- 555 4th St Unit 527
- 555 4th St Unit 542
- 77 Dow Place Unit 502
- 77 Dow Place Unit 302
- 77 Dow Place Unit 909
- 77 Dow Place Unit 700
- 168 Clara St
- 224 228 Clara St
- 631 Folsom St Unit 7B
- 631 Folsom St Unit 10E
- 631 Folsom St Unit PHD
- 245 5th St Unit 201
