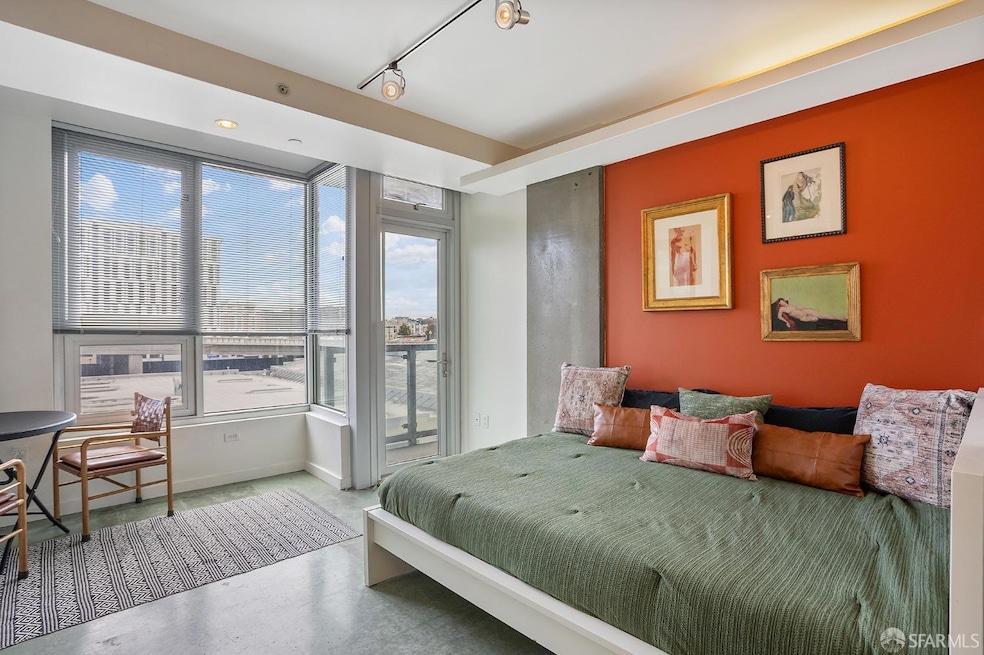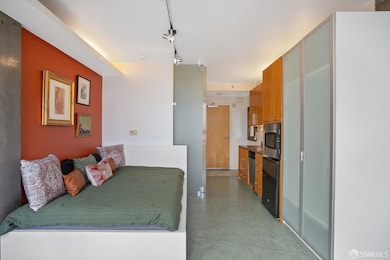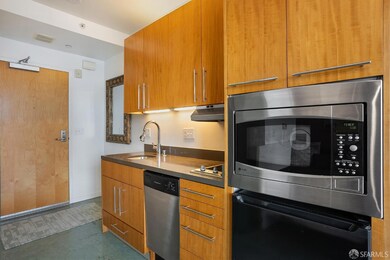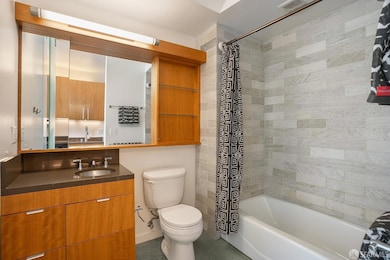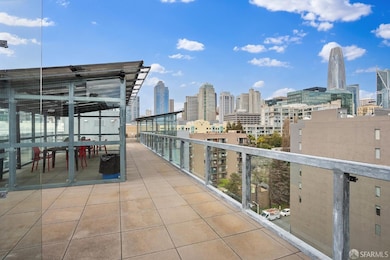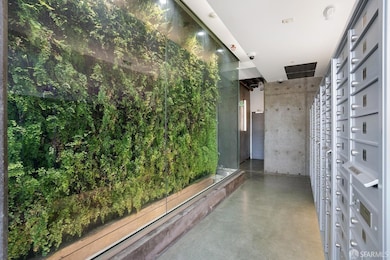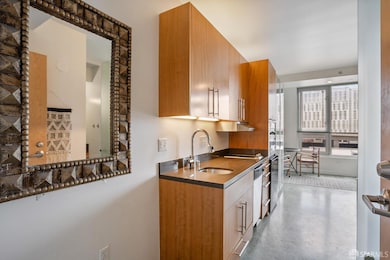
Cubix Yerba Buena 766 Harrison St Unit 413 San Francisco, CA 94107
Yerba Buena NeighborhoodEstimated payment $2,581/month
Highlights
- Views of San Francisco
- 0.16 Acre Lot
- Quartz Countertops
- Rooftop Deck
- Modern Architecture
- 4-minute walk to Yerba Buena Children's Garden
About This Home
Modern, stylish studio, located in the heart of SF on Harrison St. This south-facing unit has concrete floors, custom wood kitchen cabinets, and sleek stainless steel appliances. A frosted-glass enclosed bath w/ marble-tile shower over tub, a vanity, and medicine cabinet offering lots of storage. Floor-to-ceiling windows with blinds flood the space with natural light, & the shared-balcony is perfect for enjoying your morning coffee. This unit comes with a dedicated storage area in the basement. For convenience, washers/dryers are available on every floor & there is common area bike parking. The roof-top deck has unobstructed views of the downtown SF skyline (including Salesforce Tower & Sutro Tower), a community BBQ area perfect for hosting friends & outdoor dining/celebrations, and multiople glass- enclosed, covered entertainment spaces. Located near Whole Foods for all your grocery needs, and centrally positioned between the Embarcadero and Union Square for work commutes or cultural events. Secured access/fob building. Perfect opportunity to live in a prime location with the ultimate urban experience or as a pied-a-terre!
Property Details
Home Type
- Condominium
Est. Annual Taxes
- $3,816
Year Built
- Built in 2008
HOA Fees
- $341 Monthly HOA Fees
Property Views
Home Design
- Modern Architecture
- Concrete Foundation
Interior Spaces
- 256 Sq Ft Home
- 1-Story Property
- Double Pane Windows
- Living Room
- Concrete Flooring
- Video Cameras
Kitchen
- Electric Cooktop
- Range Hood
- Microwave
- Dishwasher
- Quartz Countertops
- Disposal
Bedrooms and Bathrooms
- 1 Full Bathroom
- Quartz Bathroom Countertops
Accessible Home Design
- Accessible Elevator Installed
Outdoor Features
- Balcony
- Rooftop Deck
- Built-In Barbecue
Utilities
- Radiant Heating System
- High Speed Internet
- Cable TV Available
Listing and Financial Details
- Assessor Parcel Number 3751-465
Community Details
Overview
- Association fees include common areas, elevator, heat, insurance on structure, maintenance exterior, management, roof, sewer, trash, water
- 103 Units
- 766 Harrison St. HOA, Phone Number (510) 513-0002
Amenities
- Community Barbecue Grill
- Coin Laundry
Pet Policy
- Limit on the number of pets
- Pet Size Limit
- Dogs and Cats Allowed
Security
- Fire Suppression System
Map
About Cubix Yerba Buena
Home Values in the Area
Average Home Value in this Area
Tax History
| Year | Tax Paid | Tax Assessment Tax Assessment Total Assessment is a certain percentage of the fair market value that is determined by local assessors to be the total taxable value of land and additions on the property. | Land | Improvement |
|---|---|---|---|---|
| 2024 | $3,816 | $253,710 | $126,855 | $126,855 |
| 2023 | $3,730 | $248,736 | $124,368 | $124,368 |
| 2022 | $3,643 | $243,860 | $121,930 | $121,930 |
| 2021 | $3,573 | $239,080 | $119,540 | $119,540 |
| 2020 | $3,658 | $236,630 | $118,315 | $118,315 |
| 2019 | $3,490 | $231,992 | $115,996 | $115,996 |
| 2018 | $3,374 | $227,444 | $113,722 | $113,722 |
| 2017 | $3,036 | $222,986 | $111,493 | $111,493 |
| 2016 | $2,960 | $218,614 | $109,307 | $109,307 |
| 2015 | $2,922 | $215,332 | $107,666 | $107,666 |
| 2014 | $2,872 | $211,114 | $105,557 | $105,557 |
Property History
| Date | Event | Price | Change | Sq Ft Price |
|---|---|---|---|---|
| 04/23/2025 04/23/25 | Pending | -- | -- | -- |
| 04/11/2025 04/11/25 | For Sale | $345,000 | -- | $1,348 / Sq Ft |
Deed History
| Date | Type | Sale Price | Title Company |
|---|---|---|---|
| Corporate Deed | -- | Old Republic Title Company | |
| Grant Deed | $202,000 | Old Republic Title Company | |
| Trustee Deed | $5,000,000 | Accommodation | |
| Grant Deed | -- | Old Republic Title Company |
Similar Homes in San Francisco, CA
Source: San Francisco Association of REALTORS® MLS
MLS Number: 425027552
APN: 3751-465
- 300 3rd St Unit 722
- 300 3rd St Unit 708
- 300 3rd St Unit 918
- 855 Folsom St Unit 316
- 173 Shipley St
- 171-173 Clara St
- 555 4th St Unit 835
- 555 4th St Unit 522
- 555 4th St Unit 527
- 555 4th St Unit 542
- 77 Dow Place Unit 502
- 77 Dow Place Unit 302
- 77 Dow Place Unit 909
- 77 Dow Place Unit 700
- 168 Clara St
- 224 228 Clara St
- 631 Folsom St Unit 7B
- 631 Folsom St Unit 10E
- 631 Folsom St Unit PHD
- 245 5th St Unit 201
