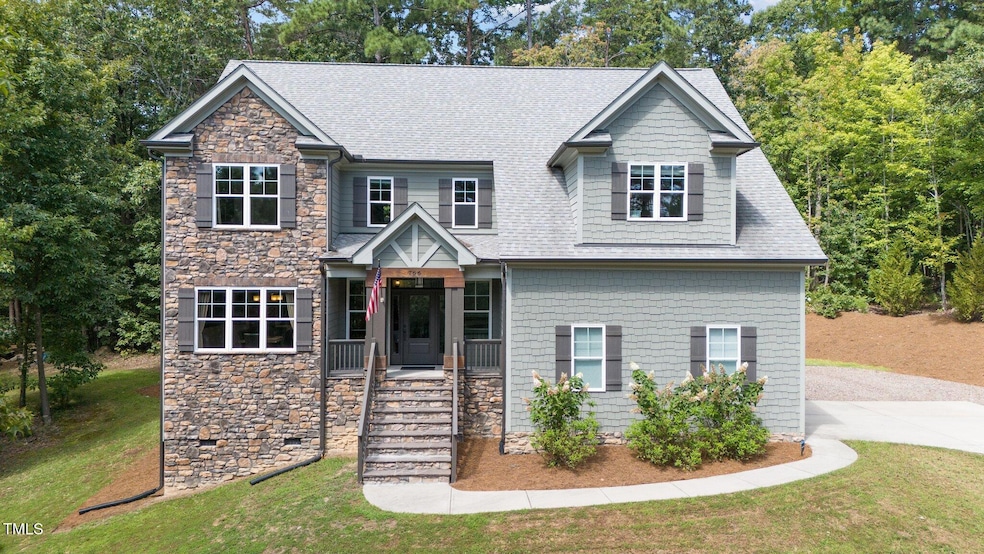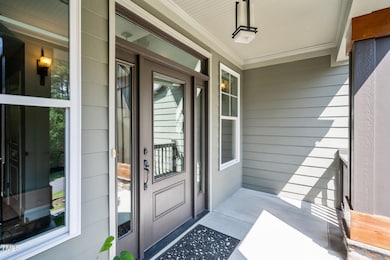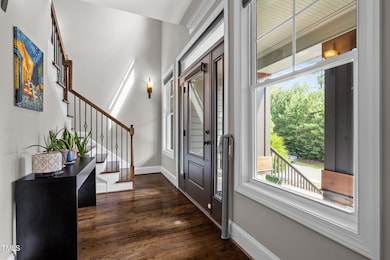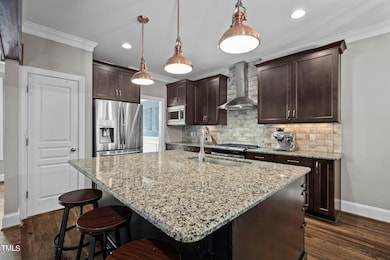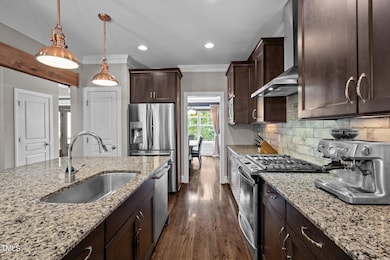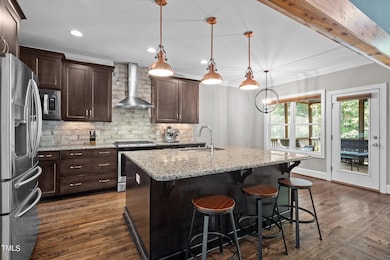
766 Horizon Dr Pittsboro, NC 27312
Baldwin NeighborhoodEstimated payment $4,243/month
Highlights
- Home Theater
- View of Trees or Woods
- Open Floorplan
- Perry W. Harrison Elementary School Rated A
- 1.15 Acre Lot
- Private Lot
About This Home
Find your perfect blend of comfort, community, and convenience in this custom-built home, set on an expansive acre+ lot between downtown Pittsboro and Chapel Hill.
This stunning home offers 11' ceilings in the living room and 9' ceilings throughout, enhancing its open and airy feel. The first floor features beautifully finished hardwoods and striking cedar beams in the open-concept living space. A large island connects the kitchen—complete with custom lighting, stainless steel appliances, gas range, and a breakfast nook—to the inviting living room, where a floor-to-ceiling stone fireplace and oversized windows fill the space with natural light.
Adjacent is a versatile room with custom-built glass cabinets, granite counters, and stone and wood finishes. With direct access to the patio, this room can serve as a family room, office, game room, and more. The paver patio flows seamlessly to the screened porch, creating an ideal space for outdoor entertaining or relaxing by the fire pit.
The home's thoughtful design continues with a dining room featuring elegant wainscoting, a built-in drop zone, a stylish half bath, and upgraded details throughout. Upstairs, the primary suite is a luxurious retreat with a tray ceiling, spa-like bath, and a spacious walk-in closet with built-in storage. Two additional bedrooms share a hall bath, while a pre-wired bonus room offers space for movie nights or play.
Built in 2017, this home includes dual heat pumps, a tankless water heater, walk-in attics, and eco-Select certification. Schedule your visit today!
Home Details
Home Type
- Single Family
Est. Annual Taxes
- $3,790
Year Built
- Built in 2017
Lot Details
- 1.15 Acre Lot
- East Facing Home
- Private Lot
- Many Trees
HOA Fees
- $20 Monthly HOA Fees
Parking
- 2 Car Attached Garage
- Side Facing Garage
- Garage Door Opener
- Gravel Driveway
Home Design
- Transitional Architecture
- Block Foundation
- Shingle Roof
- Architectural Shingle Roof
- Asphalt Roof
- Stone Veneer
Interior Spaces
- 2,851 Sq Ft Home
- 2-Story Property
- Open Floorplan
- Built-In Features
- Smooth Ceilings
- Ceiling Fan
- Self Contained Fireplace Unit Or Insert
- Entrance Foyer
- Family Room
- Living Room with Fireplace
- Dining Room
- Home Theater
- Screened Porch
- Views of Woods
- Scuttle Attic Hole
Kitchen
- Free-Standing Gas Range
- Microwave
- Dishwasher
- Kitchen Island
- Granite Countertops
Flooring
- Wood
- Carpet
- Tile
Bedrooms and Bathrooms
- 3 Bedrooms
Laundry
- Laundry Room
- Dryer
- Washer
Outdoor Features
- Patio
Schools
- Perry Harrison Elementary School
- Margaret B Pollard Middle School
- Northwood High School
Utilities
- Forced Air Heating and Cooling System
- Heat Pump System
- Underground Utilities
- Propane
- Tankless Water Heater
- Septic Tank
- Septic System
- Cable TV Available
Community Details
- Association fees include unknown
- Horizon HOA, Phone Number (336) 709-5264
- Horizon Subdivision
Listing and Financial Details
- Assessor Parcel Number 0087547
Map
Home Values in the Area
Average Home Value in this Area
Tax History
| Year | Tax Paid | Tax Assessment Tax Assessment Total Assessment is a certain percentage of the fair market value that is determined by local assessors to be the total taxable value of land and additions on the property. | Land | Improvement |
|---|---|---|---|---|
| 2024 | $3,927 | $444,266 | $109,560 | $334,706 |
| 2023 | $3,927 | $444,266 | $109,560 | $334,706 |
| 2022 | $3,604 | $444,266 | $109,560 | $334,706 |
| 2021 | $3,559 | $444,266 | $109,560 | $334,706 |
| 2020 | $3,578 | $443,868 | $77,850 | $366,018 |
| 2019 | $3,578 | $443,868 | $77,850 | $366,018 |
| 2018 | $3,370 | $443,868 | $77,850 | $366,018 |
| 2017 | $514 | $443,868 | $77,850 | $366,018 |
| 2016 | $518 | $70,350 | $70,350 | $0 |
| 2015 | $510 | $70,350 | $70,350 | $0 |
| 2014 | $499 | $70,350 | $70,350 | $0 |
| 2013 | -- | $70,350 | $70,350 | $0 |
Property History
| Date | Event | Price | Change | Sq Ft Price |
|---|---|---|---|---|
| 04/03/2025 04/03/25 | For Sale | $700,000 | 0.0% | $246 / Sq Ft |
| 03/11/2025 03/11/25 | Pending | -- | -- | -- |
| 03/07/2025 03/07/25 | For Sale | $700,000 | -- | $246 / Sq Ft |
Deed History
| Date | Type | Sale Price | Title Company |
|---|---|---|---|
| Deed | $500 | Unisource Natl Lender Svcs | |
| Warranty Deed | $87,000 | Attorney |
Mortgage History
| Date | Status | Loan Amount | Loan Type |
|---|---|---|---|
| Open | $25,000 | Credit Line Revolving | |
| Previous Owner | $408,000 | New Conventional | |
| Previous Owner | $242,100 | New Conventional | |
| Previous Owner | $418,000 | Construction |
Similar Homes in Pittsboro, NC
Source: Doorify MLS
MLS Number: 10080754
APN: 87547
- 120 Mosaic Blvd Unit 308
- 120 Mosaic Blvd Unit 307
- 0 Hamlets Chapel Rd Unit 10024186
- 00 Hamlets Chapel Rd
- Tbd Us 15-501 Hwy N
- 37 E Cotton Rd
- 85 Noble Reserve Way
- 82 Whisper Ln
- 78 Scott Ridge Dr
- 67 Versailles Ln
- 75 Scott Ridge Dr
- 205 Riverine Dr
- 498 Auburn Ln
- 140 Noble Reserve Way
- 38 Maple Cir
- 201 Bluffwood Ave
- 149 Logbridge Rd
- 167 Logbridge Rd
- 1269 Manns Chapel Rd
- 171 Dairymont Dr
