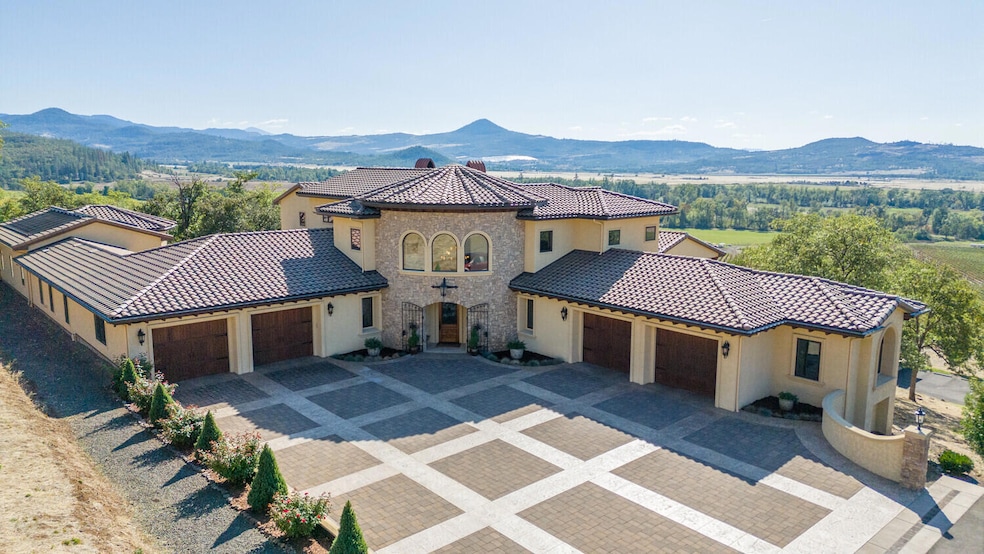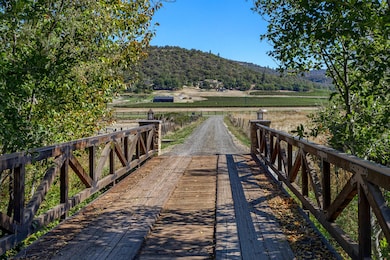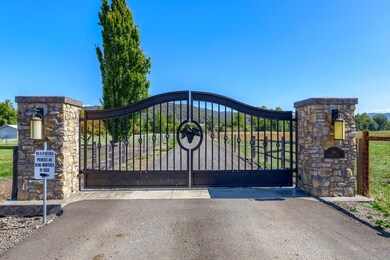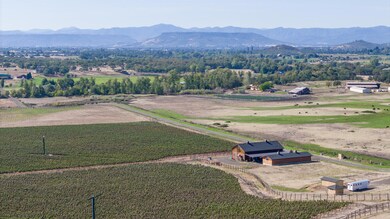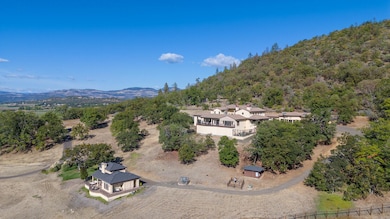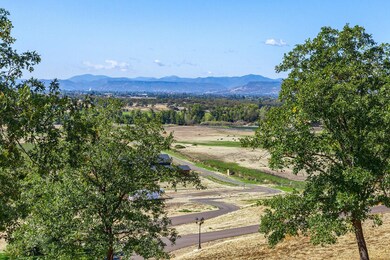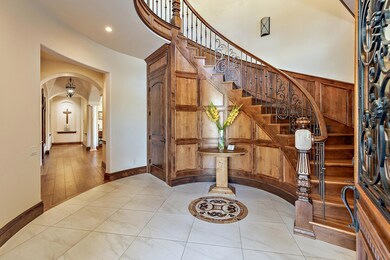766 Meridian Rd Eagle Point, OR 97524
Estimated payment $26,824/month
Highlights
- Accessory Dwelling Unit (ADU)
- Stables
- Second Garage
- Barn
- Horse Property
- RV Garage
About This Home
Indulge in the epitome of luxury living with this meticulously crafted 7,200 sq. ft. estate nestled amid the stunning backdrop of vineyards and valley views near Medford. Boasting 4 beds and 4 baths, complemented by an 850 sq. ft. casita adorned with high-end finishes, this residence offers unparalleled comfort and sophistication. Immerse yourself in the temperature-controlled wine cave, elevate your culinary prowess in the chef's dream kitchen, and prioritize wellness in the private gym. Delight in year-round relaxation with the indoor pool, while the open beam ceilings infuse the home with a sense of grandeur. Step outside to the tranquil courtyard and soak in the beauty of the surroundings. With the convenience of an elevator, this home seamlessly combines opulence and functionality, offering a lifestyle of utmost luxury. Don't miss the opportunity to make this exquisite estate your own. Contact us today to schedule a private viewing and experience the allure firsthand.
Home Details
Home Type
- Single Family
Est. Annual Taxes
- $20,501
Year Built
- Built in 2017
Lot Details
- 160 Acre Lot
- Property fronts an easement
- Fenced
- Level Lot
- Wooded Lot
- Garden
- Additional Parcels
- Property is zoned EFU, EFU
Parking
- 4 Car Garage
- Second Garage
- Heated Garage
- Driveway
- Gated Parking
- RV Garage
Property Views
- City
- Vineyard
- Mountain
- Territorial
Home Design
- Colonial Architecture
- Contemporary Architecture
- Slab Foundation
- Frame Construction
- Tile Roof
Interior Spaces
- 8,107 Sq Ft Home
- 2-Story Property
- Elevator
- Open Floorplan
- Wet Bar
- Wired For Sound
- Built-In Features
- Ceiling Fan
- Gas Fireplace
- Mud Room
- Family Room with Fireplace
- Great Room
- Living Room
- Dining Room
- Den with Fireplace
- Loft
- Bonus Room
- Finished Basement
- Partial Basement
- Laundry Room
Kitchen
- Breakfast Area or Nook
- Breakfast Bar
- Double Oven
- Cooktop
- Microwave
- Dishwasher
- Wine Refrigerator
- Kitchen Island
- Granite Countertops
- Disposal
Flooring
- Wood
- Carpet
Bedrooms and Bathrooms
- 5 Bedrooms
- Primary Bedroom on Main
- Fireplace in Primary Bedroom
- Double Master Bedroom
- In-Law or Guest Suite
- Double Vanity
- Hydromassage or Jetted Bathtub
- Bathtub Includes Tile Surround
Outdoor Features
- Horse Property
- Courtyard
- Enclosed patio or porch
- Outdoor Water Feature
- Outdoor Fireplace
- Outdoor Kitchen
- Separate Outdoor Workshop
- Shed
- Storage Shed
- Built-In Barbecue
Additional Homes
- Accessory Dwelling Unit (ADU)
- 851 SF Accessory Dwelling Unit
Farming
- Barn
- 80 Irrigated Acres
- Pasture
Utilities
- Forced Air Zoned Heating and Cooling System
- Heating System Uses Propane
- Heat Pump System
- Geothermal Heating and Cooling
- Spring water is a source of water for the property
- Irrigation Water Rights
- Well
- Water Softener
- Septic Tank
- Leach Field
- Cable TV Available
Additional Features
- Watersense Fixture
- Stables
Community Details
- No Home Owners Association
- Built by Pagnini Construction
Listing and Financial Details
- Assessor Parcel Number 10265068
Map
Home Values in the Area
Average Home Value in this Area
Tax History
| Year | Tax Paid | Tax Assessment Tax Assessment Total Assessment is a certain percentage of the fair market value that is determined by local assessors to be the total taxable value of land and additions on the property. | Land | Improvement |
|---|---|---|---|---|
| 2024 | $20,387 | $1,730,274 | $214,264 | $1,516,010 |
| 2023 | $19,723 | $1,666,852 | $194,982 | $1,471,870 |
| 2022 | $19,095 | $1,666,852 | $194,982 | $1,471,870 |
| 2021 | $18,510 | $1,618,306 | $189,306 | $1,429,000 |
| 2020 | $19,976 | $1,571,173 | $183,793 | $1,387,380 |
| 2019 | $19,694 | $1,480,993 | $173,243 | $1,307,750 |
| 2018 | $19,226 | $1,423,336 | $168,196 | $1,255,140 |
| 2017 | $18,591 | $1,423,336 | $168,196 | $1,255,140 |
| 2016 | $11,244 | $826,996 | $158,536 | $668,460 |
| 2015 | $7,019 | $528,746 | $158,536 | $370,210 |
| 2014 | $2,261 | $155,241 | $75,161 | $80,080 |
Property History
| Date | Event | Price | Change | Sq Ft Price |
|---|---|---|---|---|
| 04/07/2025 04/07/25 | Pending | -- | -- | -- |
| 02/07/2025 02/07/25 | For Sale | $4,500,000 | -- | $555 / Sq Ft |
Deed History
| Date | Type | Sale Price | Title Company |
|---|---|---|---|
| Bargain Sale Deed | -- | None Listed On Document | |
| Interfamily Deed Transfer | -- | Amerititle | |
| Interfamily Deed Transfer | -- | Accommodation | |
| Warranty Deed | $500,000 | Amerititle | |
| Warranty Deed | $155,000 | Jackson County Title |
Mortgage History
| Date | Status | Loan Amount | Loan Type |
|---|---|---|---|
| Open | $524,000 | New Conventional | |
| Previous Owner | $150,000 | Unknown | |
| Previous Owner | $506,250 | New Conventional | |
| Previous Owner | $375,000 | Purchase Money Mortgage |
Source: Southern Oregon MLS
MLS Number: 220195596
APN: 10265068
- 5871 Oregon 140
- 2051 Riley Rd
- 4886 Antelope Rd
- 1213 Overlook Dr
- 5516 Davanna Dr
- 1324 Poppy Ridge Dr
- 0 Stevens Rd Unit 24594260
- 0 Stevens Rd Unit 220193975
- 0 Stevens Rd Unit 220193927
- 4477 E Antelope Rd
- 708 Old Waverly Way Unit 30
- 101 Stonegate Dr Unit 470
- 494 Pinnacle Ridge
- 1273 Stonegate Dr Unit 477
- 669 Old Waverly Way Unit 20
- 100 Valemont Dr Unit 19
- 107 Stonegate Dr Unit 469
- 113 Stonegate Dr Unit 468
- 106 Valemont Dr Unit 18
- 112 Greenmoor Dr
