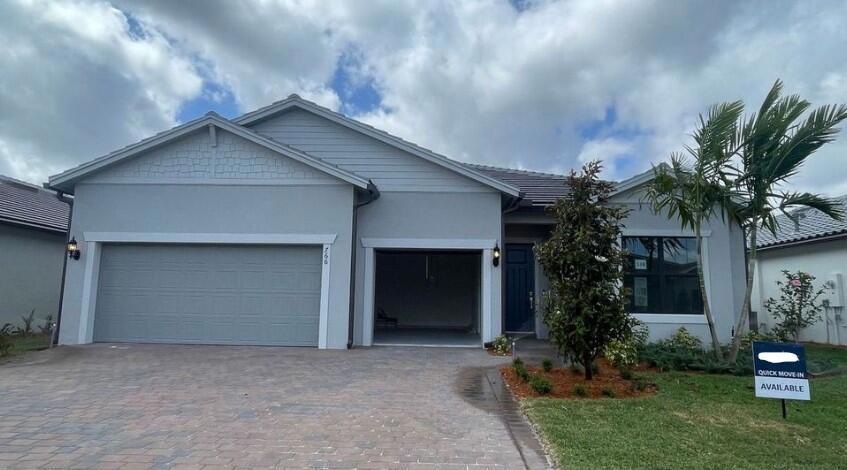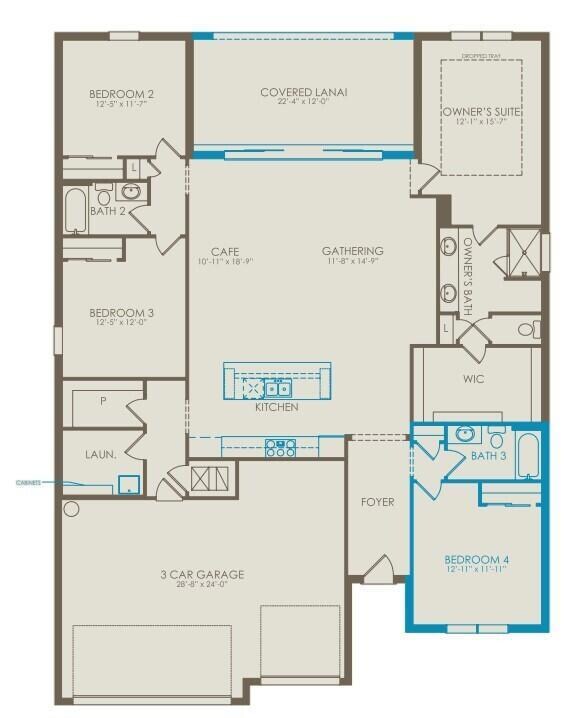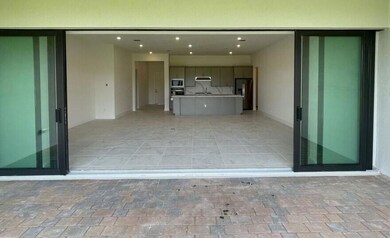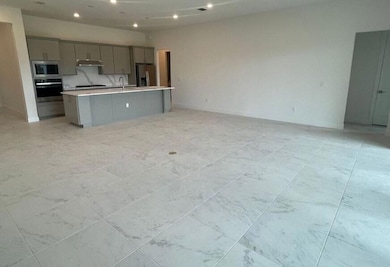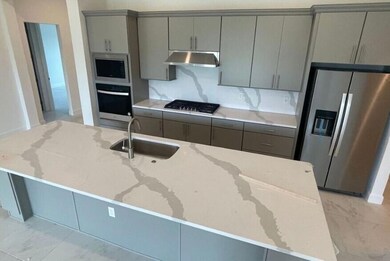
766 SE Courances Dr Unit 338 Port St. Lucie, FL 34984
Southbend Lakes NeighborhoodEstimated payment $4,151/month
Highlights
- Lake Front
- New Construction
- Clubhouse
- Community Cabanas
- Gated Community
- Mediterranean Architecture
About This Home
NEW CONSTRUCTION - Make your homebuying dollars go further and Take Advantage of Special Builder Interest Rate Buydown Incentives Available now! Immediate Move In Luxury awaits you in this Ashby Estate home with lake view. Four spacious bedrooms and 3 full baths with 3 car garage. Inside you will not only have the privacy of a split bedroom plan but also the welcoming open concept living spaces. Entertain in your Enhanced Gourmet kitchen or open the pocketing sliders and take the party outside to your covered lanai. Yard has room for a future pool or stroll down to the Amenity Campus and enjoy a swim. Elegant designer upgrades adorn this entire home.
Home Details
Home Type
- Single Family
Est. Annual Taxes
- $2,776
Year Built
- Built in 2024 | New Construction
Lot Details
- 8,122 Sq Ft Lot
- Lake Front
- Sprinkler System
- Property is zoned PUD
HOA Fees
- $239 Monthly HOA Fees
Parking
- 3 Car Attached Garage
- Garage Door Opener
- Driveway
Home Design
- Mediterranean Architecture
- Concrete Roof
Interior Spaces
- 2,318 Sq Ft Home
- 1-Story Property
- High Ceiling
- Entrance Foyer
- Great Room
- Family Room
- Florida or Dining Combination
- Tile Flooring
- Lake Views
Kitchen
- Eat-In Kitchen
- Built-In Oven
- Gas Range
- Microwave
- Dishwasher
Bedrooms and Bathrooms
- 4 Bedrooms
- Split Bedroom Floorplan
- Walk-In Closet
- 3 Full Bathrooms
- Dual Sinks
- Separate Shower in Primary Bathroom
Laundry
- Laundry Room
- Washer
- Laundry Tub
Home Security
- Security Gate
- Impact Glass
Outdoor Features
- Room in yard for a pool
- Patio
Utilities
- Central Heating and Cooling System
- Underground Utilities
- Gas Water Heater
Listing and Financial Details
- Assessor Parcel Number 443560001250002
Community Details
Overview
- Association fees include common areas, ground maintenance, recreation facilities
- Veranda Gardens Subdivision, Ashby Floorplan
Recreation
- Tennis Courts
- Community Basketball Court
- Bocce Ball Court
- Community Cabanas
- Community Pool
- Community Spa
Additional Features
- Clubhouse
- Gated Community
Map
Home Values in the Area
Average Home Value in this Area
Tax History
| Year | Tax Paid | Tax Assessment Tax Assessment Total Assessment is a certain percentage of the fair market value that is determined by local assessors to be the total taxable value of land and additions on the property. | Land | Improvement |
|---|---|---|---|---|
| 2024 | -- | $78,400 | $78,400 | -- |
| 2023 | -- | $28,500 | $28,500 | -- |
Property History
| Date | Event | Price | Change | Sq Ft Price |
|---|---|---|---|---|
| 06/24/2024 06/24/24 | Pending | -- | -- | -- |
| 06/01/2024 06/01/24 | Price Changed | $659,570 | -0.4% | $285 / Sq Ft |
| 05/15/2024 05/15/24 | Price Changed | $662,070 | -2.9% | $286 / Sq Ft |
| 05/01/2024 05/01/24 | For Sale | $682,070 | -- | $294 / Sq Ft |
Deed History
| Date | Type | Sale Price | Title Company |
|---|---|---|---|
| Warranty Deed | $659,600 | Pgp Title |
Mortgage History
| Date | Status | Loan Amount | Loan Type |
|---|---|---|---|
| Open | $494,677 | New Conventional |
Similar Homes in the area
Source: BeachesMLS
MLS Number: R10983276
APN: 4435-600-0125-000-2
- 770 SE Courances Dr
- 786 SE Courances Dr
- 373 SE Filoli Dr
- 409 SE Filoli Dr Unit Cedar 124
- 655 S East Boboli Way
- 361 SE Filoli Dr
- 425 SE Donnell St
- 628 SE Boboli Way
- 357 SE Filoli Dr
- 537 SE Crathes St
- 663 SE Boboli Way
- 802 SE Courances Dr
- 13885 SE Riversway St
- 517 SE Crathes St
- 427 SE Vallarta Dr
- 420 SE Donnell St
- 446 SE Vallarta Dr
- 724 SE Boboli Way
- 1904 SE Crosswood Way
- 727 S East Boboli Way
