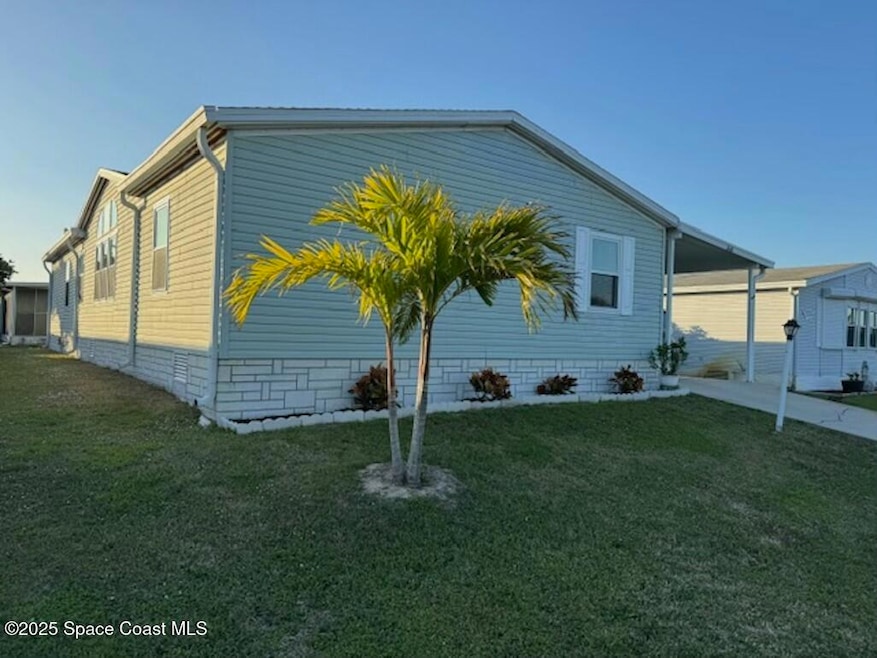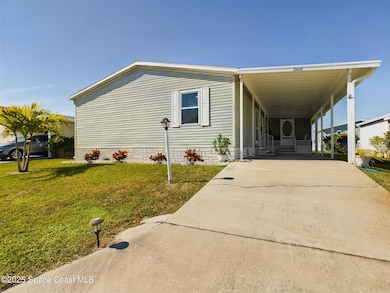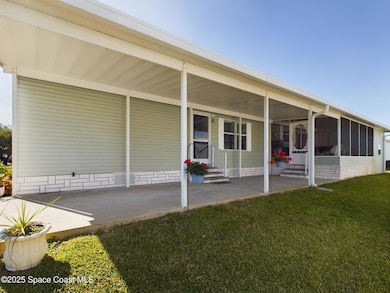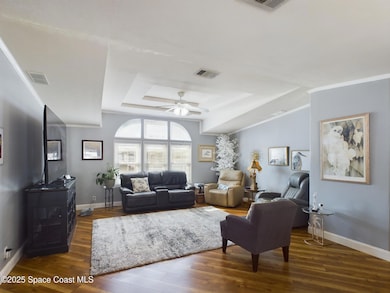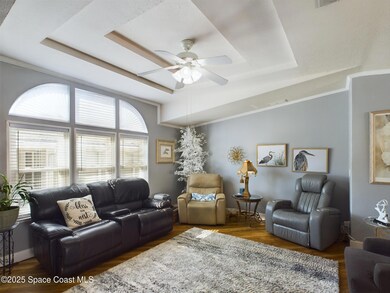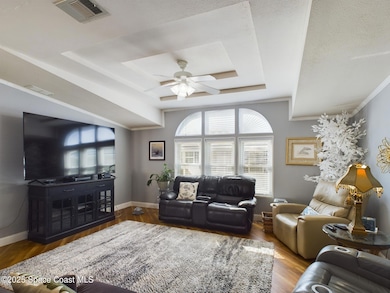
7660 Kyak Ct Sebastian, FL 32976
Grant-Valkaria NeighborhoodEstimated payment $1,623/month
Highlights
- Fitness Center
- RV or Boat Storage in Community
- Screened Porch
- Senior Community
- Clubhouse
- Community Pool
About This Home
Gorgeous Snug Harbor home has the open concept floor plan you want with a beautiful living room featuring decorator windows for natural lighting. Roomy kitchen with plenty of counter space & cabinets, overlooks the screened patio. The owner's suite features an additional space which can convert to a sitting room or den. Snug Harbor is a desirable 55+ community with amenities including clubhouse, community pool, pickleball courts, fitness center, pool tables and so much more. Make your appointment today!
Property Details
Home Type
- Manufactured Home
Est. Annual Taxes
- $2,452
Year Built
- Built in 1999
Lot Details
- 5,227 Sq Ft Lot
- North Facing Home
HOA Fees
- $54 Monthly HOA Fees
Parking
- 1 Carport Space
Home Design
- Shingle Roof
Interior Spaces
- 1,620 Sq Ft Home
- 1-Story Property
- Ceiling Fan
- Screened Porch
- Property Views
Kitchen
- Electric Range
- Microwave
- Dishwasher
Flooring
- Carpet
- Laminate
Bedrooms and Bathrooms
- 3 Bedrooms
- Split Bedroom Floorplan
- 2 Full Bathrooms
- Shower Only
Laundry
- Laundry in unit
- Dryer
- Washer
Outdoor Features
- Shed
Schools
- Sunrise Elementary School
- Southwest Middle School
- Bayside High School
Utilities
- Central Heating and Cooling System
- Electric Water Heater
- Cable TV Available
Listing and Financial Details
- Assessor Parcel Number 30-38-10-00-00023.P-0000.00
Community Details
Overview
- Senior Community
- Snug Harbor Lakes Association
- Snug Harbor Lakes Condo Subdivision
Amenities
- Clubhouse
Recreation
- RV or Boat Storage in Community
- Pickleball Courts
- Shuffleboard Court
- Fitness Center
- Community Pool
Pet Policy
- Pet Size Limit
- 2 Pets Allowed
- Breed Restrictions
Map
Home Values in the Area
Average Home Value in this Area
Property History
| Date | Event | Price | Change | Sq Ft Price |
|---|---|---|---|---|
| 03/18/2025 03/18/25 | Price Changed | $245,000 | -1.6% | $151 / Sq Ft |
| 02/25/2025 02/25/25 | Price Changed | $249,000 | -2.4% | $154 / Sq Ft |
| 01/31/2025 01/31/25 | For Sale | $255,000 | -- | $157 / Sq Ft |
About the Listing Agent

In a career spanning two decades, Robin Raiff has earned a reputation as one of the most knowledgeable and trustworthy names in South Florida real estate. She understands that real estate is not just about putting a sign up in a yard and making a sale - it is about getting to know people and providing them with the opportunity to improve their quality of life. As Team Leader, she instills these values on all of her colleagues, ensuring that the team is dedicated to providing excellent service
Robin's Other Listings
Source: Space Coast MLS (Space Coast Association of REALTORS®)
MLS Number: 1035892
APN: 30-38-10-00-00023.P-0000.00
- 7660 Kyak Ct
- 7661 Longhorn Ave Unit 5
- 7634 Longhorn Ave Unit S19
- 5388 Bannock St Unit 8
- 7637 Niantic Ave Unit 5
- 5400 Bannock St Unit O11
- 7682 Niantic Ave Unit 1
- 7684 Great Bear Lake Dr Unit O16
- 616 Amaryllis Dr Unit 2 Part 11
- 7622 Great Bear Lake Dr Unit O30
- 602 Wedelia Dr
- 610 Wedelia Dr
- 5443 Bannock St
- 703 Draco Dr
- 7635 Great Bear Lake Dr
- 7639 Great Bear Lake Dr
- 719 Barefoot Blvd
- 601 Draco Dr
- 104 Caladium Ct Unit 2
- 1205 Gardenia Dr
