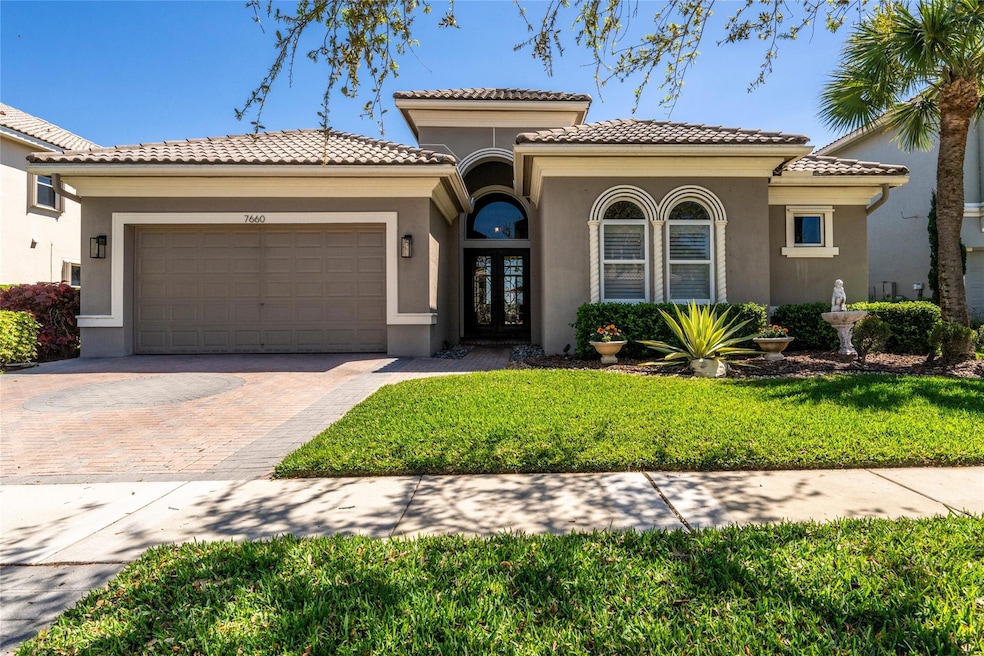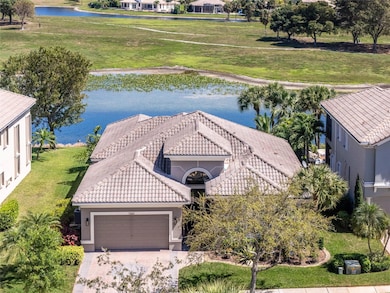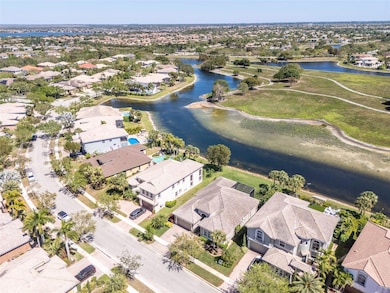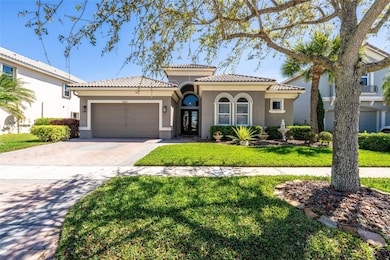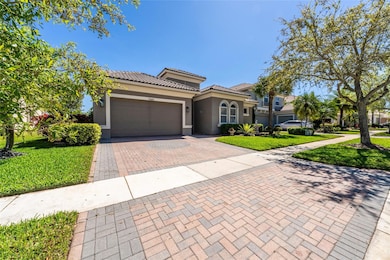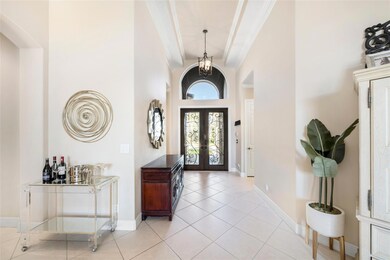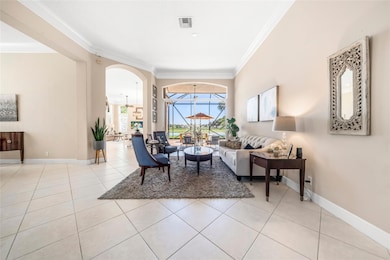
7660 NW 120th Dr Parkland, FL 33076
Heron Bay NeighborhoodEstimated payment $6,409/month
Highlights
- 70 Feet of Waterfront
- Fitness Center
- Lake View
- Heron Heights Elementary School Rated A-
- Gated Community
- Room in yard for a pool
About This Home
BEST BUY IN PARKLAND!! Stunning lakefront home overlooking a private preserve—the views are unmatched! Step inside to experience 12’ soaring ceilings (14' in foyer), an open layout, and an abundance of windows, with natural light filling every corner. The desirable triple-split floorplan offers 4 BR & 3 full BA, ensuring privacy & flexibility. Hurricane impact front doors/windows (w/accordion shutters for the rest) provide peace of mind. Step outside to a spacious, screen-enclosed patio, where you can relax and take in the breathtaking lake & preserve views—you should see the sunrises! Meticulously maintained and set in desirable Heron Bay with low HOA fees & incredible resort-style amenities. All A-rated schools! A rare gem that offers the perfect blend of comfort, style, and tranquility.
Home Details
Home Type
- Single Family
Est. Annual Taxes
- $10,934
Year Built
- Built in 2003
Lot Details
- 9,052 Sq Ft Lot
- 70 Feet of Waterfront
- Lake Front
- West Facing Home
- Sprinkler System
- Property is zoned RS-6
HOA Fees
- $345 Monthly HOA Fees
Parking
- 2 Car Attached Garage
- Garage Door Opener
- Driveway
Property Views
- Lake Views
- Views of Preserve
Home Design
- Spanish Tile Roof
Interior Spaces
- 2,534 Sq Ft Home
- 1-Story Property
- High Ceiling
- Ceiling Fan
- Plantation Shutters
- Entrance Foyer
- Family Room
- Sitting Room
- Formal Dining Room
- Den
- Screened Porch
- Utility Room
Kitchen
- Breakfast Area or Nook
- Breakfast Bar
- Built-In Oven
- Electric Range
- Microwave
- Dishwasher
- Disposal
Flooring
- Wood
- Tile
- Vinyl
Bedrooms and Bathrooms
- 4 Main Level Bedrooms
- Split Bedroom Floorplan
- Walk-In Closet
- 3 Full Bathrooms
- Dual Sinks
- Separate Shower in Primary Bathroom
Laundry
- Laundry Room
- Dryer
- Washer
Home Security
- Hurricane or Storm Shutters
- Impact Glass
Pool
- Room in yard for a pool
Schools
- Heron Heights Elementary School
- Westglades Middle School
- Marjory Stoneman Douglas High School
Utilities
- Central Heating and Cooling System
- Electric Water Heater
- Cable TV Available
Listing and Financial Details
- Assessor Parcel Number 474131032860
Community Details
Overview
- Association fees include common area maintenance, recreation facilities
- Heron Bay Subdivision, Coventry Floorplan
Recreation
- Fitness Center
- Community Pool
Additional Features
- Clubhouse
- Gated Community
Map
Home Values in the Area
Average Home Value in this Area
Tax History
| Year | Tax Paid | Tax Assessment Tax Assessment Total Assessment is a certain percentage of the fair market value that is determined by local assessors to be the total taxable value of land and additions on the property. | Land | Improvement |
|---|---|---|---|---|
| 2025 | $10,934 | $486,580 | -- | -- |
| 2024 | $10,751 | $472,870 | -- | -- |
| 2023 | $10,751 | $459,100 | $0 | $0 |
| 2022 | $10,383 | $445,730 | $0 | $0 |
| 2021 | $10,004 | $432,750 | $0 | $0 |
| 2020 | $9,859 | $426,780 | $0 | $0 |
| 2019 | $9,774 | $417,190 | $0 | $0 |
| 2018 | $8,043 | $409,420 | $0 | $0 |
| 2017 | $8,339 | $401,000 | $0 | $0 |
| 2016 | $8,344 | $392,760 | $0 | $0 |
| 2015 | $8,442 | $390,030 | $0 | $0 |
| 2014 | $8,534 | $384,530 | $0 | $0 |
| 2013 | -- | $398,490 | $108,620 | $289,870 |
Property History
| Date | Event | Price | Change | Sq Ft Price |
|---|---|---|---|---|
| 04/10/2025 04/10/25 | Price Changed | $925,000 | -2.6% | $365 / Sq Ft |
| 03/13/2025 03/13/25 | For Sale | $950,000 | -- | $375 / Sq Ft |
Deed History
| Date | Type | Sale Price | Title Company |
|---|---|---|---|
| Warranty Deed | $407,000 | Capital Abstract & Title | |
| Warranty Deed | $625,000 | New Life Title & Escrow Co | |
| Warranty Deed | $525,000 | -- | |
| Special Warranty Deed | $461,400 | Preferred Title Inc |
Mortgage History
| Date | Status | Loan Amount | Loan Type |
|---|---|---|---|
| Open | $87,000 | Unknown | |
| Closed | $58,000 | Closed End Mortgage | |
| Open | $417,000 | New Conventional | |
| Previous Owner | $35,700 | Credit Line Revolving | |
| Previous Owner | $396,682 | FHA | |
| Previous Owner | $531,250 | Purchase Money Mortgage | |
| Previous Owner | $488,000 | Negative Amortization | |
| Previous Owner | $472,500 | Purchase Money Mortgage | |
| Previous Owner | $322,700 | Purchase Money Mortgage | |
| Closed | $92,555 | No Value Available |
Similar Homes in the area
Source: BeachesMLS (Greater Fort Lauderdale)
MLS Number: F10491796
APN: 47-41-31-03-2860
- 12169 NW 75th Place
- 7663 NW 122nd Dr
- 12319 NW 77th Manor
- 11933 NW 79th Ct
- 7503 NW 124th Ave
- 12334 NW 80th Place
- 11930 NW 81st Ct
- 12580 NW 76th St
- 12126 NW 82nd St
- 8213 NW 121st Way
- 7137 NW 122nd Ave
- 8045 NW 115th Way
- 8001 NW 125th Terrace
- 12670 NW 78th Manor
- 11655 NW 71st Place
- 8264 NW 118th Way
- 7582 NW 127th Manor
- 11635 NW 71st Place
- 12068 NW 83rd Place
- 7161 NW 115th Way
