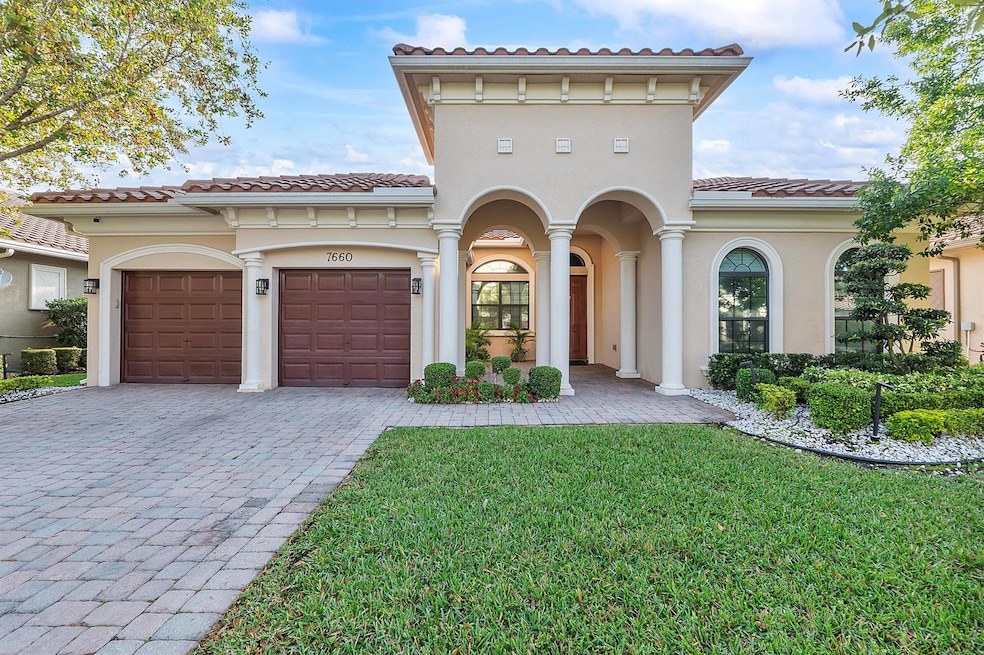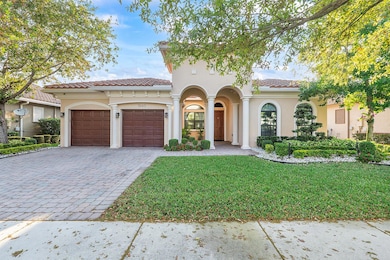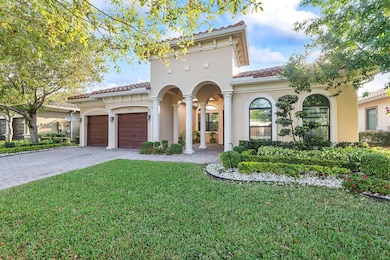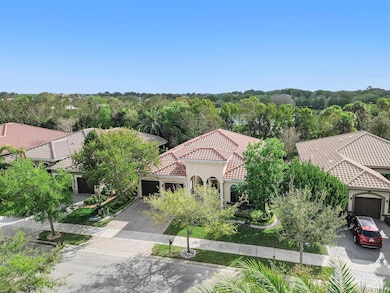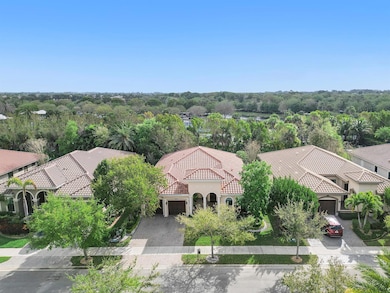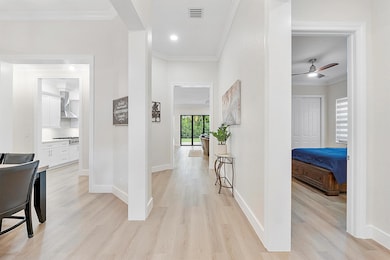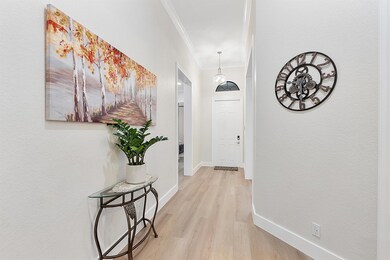
7660 Red Bay Ln Parkland, FL 33076
Parkland Golf and Country Club NeighborhoodEstimated payment $8,942/month
Highlights
- Golf Course Community
- Gated with Attendant
- Private Membership Available
- Heron Heights Elementary School Rated A-
- Room in yard for a pool
- Clubhouse
About This Home
PRICED TO SELL!! This gorgeous one-story beauty features 3 bedrooms, 3 bathrooms, and a 2-car garage located in South Florida's most prestigious community, Parkland Golf & Country Club. Every inch of this home has been thoughtfully updated to stand out, from the modern finishes to the high-end details that make it a true gem. This home boasts brand-new cabinets, sleek quartz countertops, top-of-the-line appliances, wood lv flooring, exquisite wall finishes, and custom-built showers - all crafted to impress. The spacious, open-concept living area flows seamlessly through wide hallways, featuring 8'' baseboards, real wood casings, premium paint, and electric window shades that add a contemporary, warm touch.
Open House Schedule
-
Sunday, April 27, 202511:00 am to 3:00 pm4/27/2025 11:00:00 AM +00:004/27/2025 3:00:00 PM +00:00Add to Calendar
Home Details
Home Type
- Single Family
Est. Annual Taxes
- $19,728
Year Built
- Built in 2014
Lot Details
- 7,480 Sq Ft Lot
- Sprinkler System
- Property is zoned PRD
HOA Fees
- $1,164 Monthly HOA Fees
Parking
- 2 Car Garage
- Garage Door Opener
Home Design
- Spanish Tile Roof
- Tile Roof
Interior Spaces
- 2,484 Sq Ft Home
- 1-Story Property
- High Ceiling
- Ceiling Fan
- Fireplace
- Blinds
- Arched Windows
- Casement Windows
- Family Room
- Formal Dining Room
Kitchen
- Breakfast Area or Nook
- Eat-In Kitchen
- Built-In Oven
- Gas Range
- Microwave
- Dishwasher
- Disposal
Flooring
- Tile
- Vinyl
Bedrooms and Bathrooms
- 3 Bedrooms
- Split Bedroom Floorplan
- Walk-In Closet
- 3 Full Bathrooms
- Bidet
- Dual Sinks
- Jettted Tub and Separate Shower in Primary Bathroom
Laundry
- Laundry Room
- Dryer
- Washer
- Laundry Tub
Outdoor Features
- Room in yard for a pool
- Patio
Schools
- Park Trails Elementary School
- Westglades Middle School
- Marjory Stoneman Douglas High School
Utilities
- Central Heating and Cooling System
- Gas Water Heater
Listing and Financial Details
- Assessor Parcel Number 474133080240
Community Details
Overview
- Association fees include common areas, recreation facilities, security
- Private Membership Available
- Built by Toll Brothers
- Parkland Golf & Country C Subdivision, Calabro Floorplan
Amenities
- Clubhouse
- Game Room
Recreation
- Golf Course Community
- Tennis Courts
- Community Pool
- Community Spa
Security
- Gated with Attendant
- Resident Manager or Management On Site
Map
Home Values in the Area
Average Home Value in this Area
Tax History
| Year | Tax Paid | Tax Assessment Tax Assessment Total Assessment is a certain percentage of the fair market value that is determined by local assessors to be the total taxable value of land and additions on the property. | Land | Improvement |
|---|---|---|---|---|
| 2025 | $19,728 | $878,600 | $74,800 | $803,800 |
| 2024 | $12,530 | $878,600 | $74,800 | $803,800 |
| 2023 | $12,530 | $525,280 | $0 | $0 |
| 2022 | $12,033 | $509,990 | $0 | $0 |
| 2021 | $11,628 | $495,140 | $74,800 | $420,340 |
| 2020 | $11,873 | $469,400 | $74,800 | $394,600 |
| 2019 | $11,982 | $469,400 | $74,800 | $394,600 |
| 2018 | $11,251 | $437,050 | $74,800 | $362,250 |
| 2017 | $11,001 | $429,650 | $0 | $0 |
| 2016 | $11,190 | $429,650 | $0 | $0 |
| 2015 | $11,880 | $429,170 | $0 | $0 |
| 2014 | $4,475 | $63,300 | $0 | $0 |
| 2013 | -- | $74,750 | $74,750 | $0 |
Property History
| Date | Event | Price | Change | Sq Ft Price |
|---|---|---|---|---|
| 04/25/2025 04/25/25 | Price Changed | $1,099,000 | -6.1% | $442 / Sq Ft |
| 03/10/2025 03/10/25 | For Sale | $1,169,900 | +26.5% | $471 / Sq Ft |
| 02/16/2024 02/16/24 | Sold | $925,000 | -7.5% | $372 / Sq Ft |
| 11/12/2023 11/12/23 | Price Changed | $999,999 | -9.1% | $403 / Sq Ft |
| 10/05/2023 10/05/23 | For Sale | $1,100,000 | +107.5% | $443 / Sq Ft |
| 05/04/2020 05/04/20 | Sold | $530,000 | -3.6% | $213 / Sq Ft |
| 11/15/2019 11/15/19 | For Sale | $549,900 | 0.0% | $221 / Sq Ft |
| 07/12/2018 07/12/18 | Rented | $3,899 | -1.3% | -- |
| 06/22/2018 06/22/18 | Under Contract | -- | -- | -- |
| 06/12/2018 06/12/18 | For Rent | $3,950 | -- | -- |
Deed History
| Date | Type | Sale Price | Title Company |
|---|---|---|---|
| Warranty Deed | $925,000 | Closing Team | |
| Warranty Deed | $530,000 | Main Street T&E Inc | |
| Special Warranty Deed | $487,695 | Westminster Title Agency Inc |
Mortgage History
| Date | Status | Loan Amount | Loan Type |
|---|---|---|---|
| Previous Owner | $325,000 | Credit Line Revolving |
Similar Homes in the area
Source: BeachesMLS
MLS Number: R11070480
APN: 47-41-33-08-0240
- 10343 S Barnsley Dr
- 7380 Wisteria Ave
- 10423 S Barnsley Dr
- 7330 Wisteria Ave
- 10471 Majestic Trail
- 10481 Majestic Trail
- 10165 Emerson St
- 7407 Stonegate Blvd
- 10292 Emerson St
- 10420 Majestic Ct
- 7210 Wisteria Ave
- 8132 Bradford Way
- 9661 Ginger Ct
- 8169 Bradford Way
- 7574 Old Thyme Ct Unit 9D
- 7533 Old Thyme Ct Unit 14C
- 7583 Old Thyme Ct Unit 3C
- 9597 Cinnamon Ct
- 7601 Old Thyme Ct Unit 4A
- 7641 Old Thyme Ct
