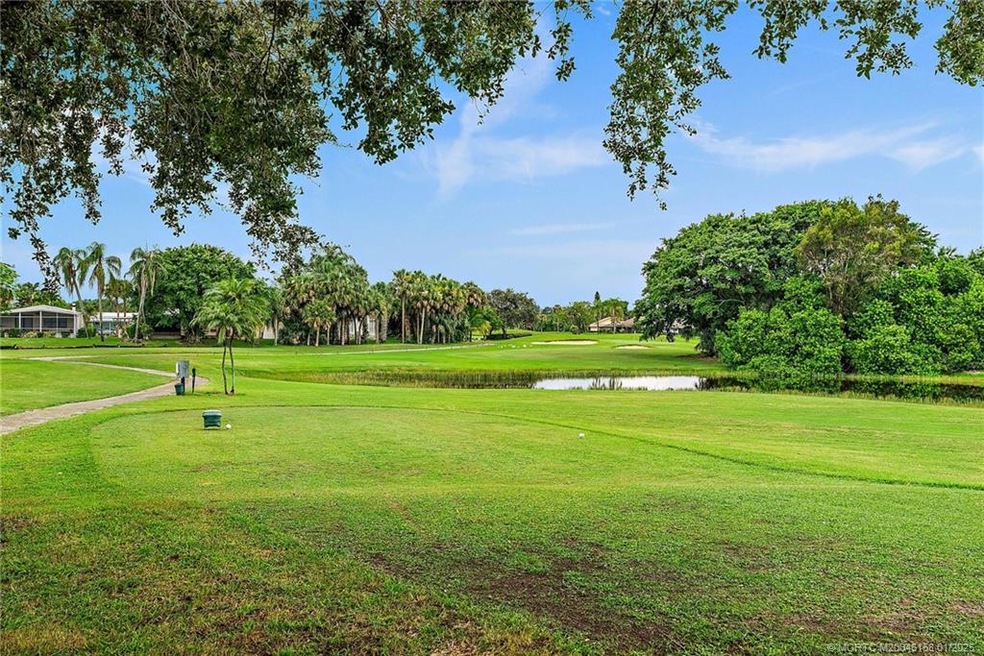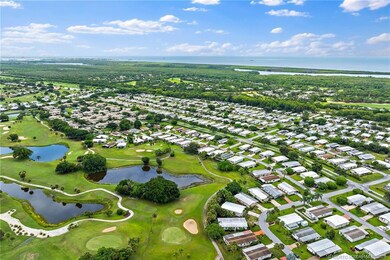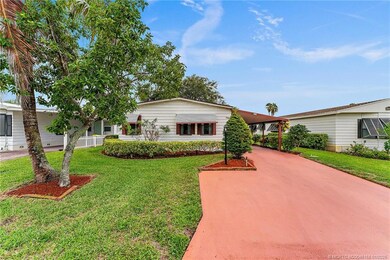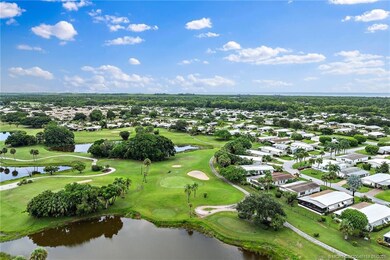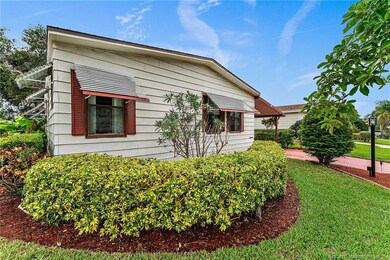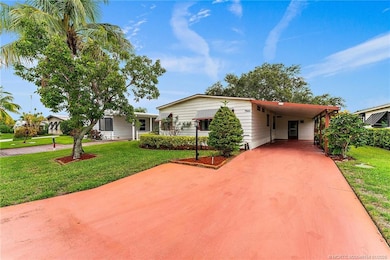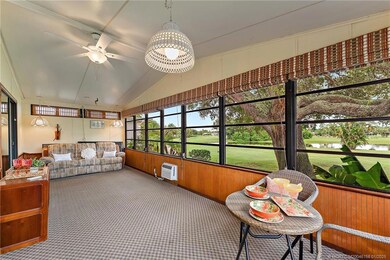
7660 SE Shenandoah Dr Hobe Sound, FL 33455
Highlights
- Lake Front
- Fitness Center
- Fruit Trees
- Golf Course Community
- Senior Community
- Clubhouse
About This Home
As of February 2025One of the Best Lots in the delightful 55+ Community of Heritage Ridge at Cambridge! You own the land! Enjoy Beautiful long distance Lake & Golf Views from your gorgeous 2 Bedroom 2 Bath Home w/ Bonus Den/Office. Entertain your family & friends in the sunlit Florida Room w/new a/c overlooking majestic Oak Trees, a tranquil Lake & well manicured Golf Course. Enjoy peace of mind w/ New A/C 2022, New Hot Water Heater 2023, New Roof 2019, New Microwave,
New Refrigerator, New A/C in Florida Room, Updated Luxury Wood Plank Vinyl Flooring in Kitchen & Baths, New Exterior Lighting Fixtures & more. Enter the Spacious Interior with lovely Kitchen open to Breakfast Room & oversized Family Room. Owner's Suite w/cedar walk-in closets & private Bath. Guest Suite w/walk in closet & hall bath. Large Utility/Storage Room with washer & dryer & lots of space!! Oversized Carport can easily fit 2 cars plus a long driveway for visiting guests. Wonderful Amenities: Community Pool, Golf, Clubhouse & more!
Last Agent to Sell the Property
RE/MAX of Stuart Brokerage Phone: 772-288-1111 License #3252189

Property Details
Home Type
- Manufactured Home
Est. Annual Taxes
- $605
Year Built
- Built in 1984
Lot Details
- 5,009 Sq Ft Lot
- Lake Front
- Fruit Trees
HOA Fees
- $112 Monthly HOA Fees
Property Views
- Lake
- Golf Course
Home Design
- Shingle Roof
- Composition Roof
- Aluminum Siding
Interior Spaces
- 1,475 Sq Ft Home
- 1-Story Property
- Partially Furnished
- High Ceiling
- Ceiling Fan
- Blinds
- Entrance Foyer
- Combination Dining and Living Room
Kitchen
- Breakfast Area or Nook
- Eat-In Kitchen
- Breakfast Bar
- Electric Range
- Microwave
- Dishwasher
Flooring
- Carpet
- Laminate
- Tile
- Vinyl
Bedrooms and Bathrooms
- 2 Bedrooms
- Walk-In Closet
- 2 Full Bathrooms
- Separate Shower
Laundry
- Dryer
- Washer
- Laundry Tub
Parking
- 2 Parking Spaces
- Attached Carport
Outdoor Features
- Shed
Utilities
- Central Heating and Cooling System
- Water Heater
- Cable TV Available
Community Details
Overview
- Senior Community
- Association fees include management, common areas, recreation facilities
- Property Manager
Amenities
- Clubhouse
- Community Kitchen
- Community Library
Recreation
- Golf Course Community
- Shuffleboard Court
- Fitness Center
- Community Pool
- Trails
Pet Policy
- Breed Restrictions
Map
Home Values in the Area
Average Home Value in this Area
Property History
| Date | Event | Price | Change | Sq Ft Price |
|---|---|---|---|---|
| 02/27/2025 02/27/25 | Sold | $220,000 | -3.9% | $149 / Sq Ft |
| 02/07/2025 02/07/25 | Pending | -- | -- | -- |
| 01/09/2025 01/09/25 | Price Changed | $229,000 | -6.5% | $155 / Sq Ft |
| 11/21/2024 11/21/24 | Price Changed | $245,000 | -2.0% | $166 / Sq Ft |
| 10/18/2024 10/18/24 | Price Changed | $249,900 | -3.8% | $169 / Sq Ft |
| 08/15/2024 08/15/24 | For Sale | $259,900 | -- | $176 / Sq Ft |
Similar Homes in Hobe Sound, FL
Source: Martin County REALTORS® of the Treasure Coast
MLS Number: M20046158
- 7641 SE Shenandoah Dr
- 7666 SE Independence Ave
- 7605 SE Independence Ave
- 7764 SE Saratoga Dr
- 7761 SE Shenandoah Dr
- 7525 SE Independence Ave
- 7557 SE Swan Ave
- 7423 SE Jamestown Terrace Unit 14
- 7786 SE Independence Ave
- 7382 SE Concord Place
- 7747 SE Continental Dr
- 7375 SE Jamestown Terrace
- 7338 SE Swan Ave
- 7409 SE Eagle Ave
- 7354 SE Jamestown Terrace
- 7874 SE Saratoga Dr
- 7327 SE Swan Ave
- 7923 SE Lexington Ave
- 7843 SE Lexington Ave
- 6686 SE Yorktown Dr
