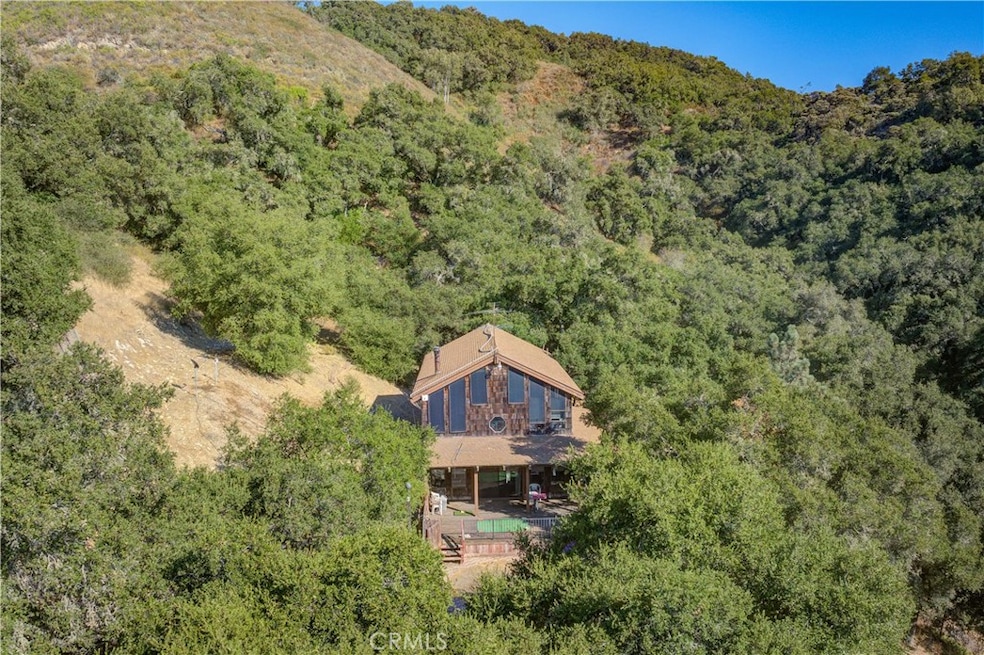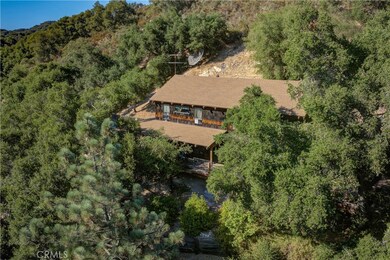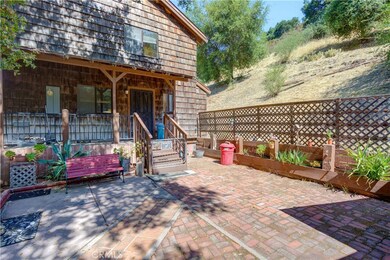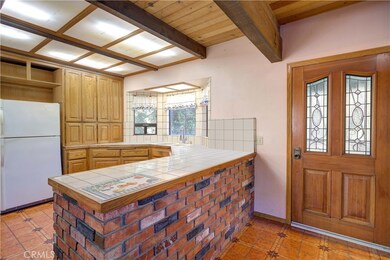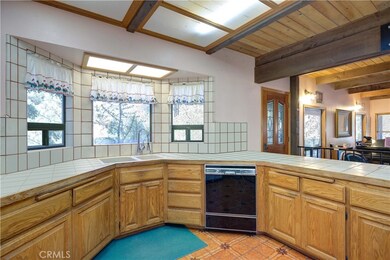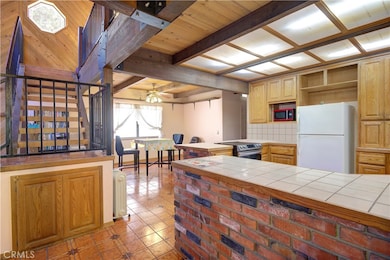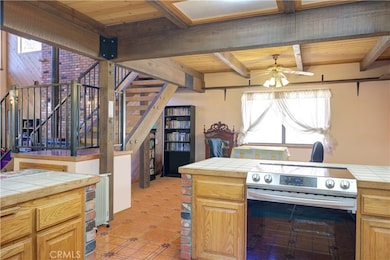
7660 Suey Creek Rd Santa Maria, CA 93454
Highlights
- Detached Guest House
- Stables
- Custom Home
- Community Stables
- Horse Property
- City Lights View
About This Home
As of December 2024Introducing 7660 Suey Creek Rd, a serene 40-acre retreat located in the picturesque upper Los Berros Rd area. The home exudes a cozy cabin-like ambiance, offering a spacious, open great room with high vaulted ceilings. The great room invites you to cozy up next to its black wood-burning stove and gorgeous red-brick hearth. The great room seamlessly flows into the kitchen and dining areas, and there’s a convenient laundry room nearby. A staircase leads to a generous loft overlooking the great room, complete with a closet and a full bathroom. The main house's exterior includes multiple storage sheds and a beautiful wooden wraparound deck, providing scenic views of the stunning live oak trees that grace the property. Don’t miss this exceptional opportunity for tranquil rural living!
Last Agent to Sell the Property
Keller Williams Realty Central Coast Brokerage Phone: 925-314-5771 License #02203414

Home Details
Home Type
- Single Family
Est. Annual Taxes
- $7,869
Year Built
- Built in 1989
Lot Details
- 40 Acre Lot
- Property fronts a private road
- Rural Setting
- Southwest Facing Home
- Secluded Lot
- Lot Has A Rolling Slope
- Density is 36-40 Units/Acre
Property Views
- City Lights
- Canyon
- Pasture
- Creek or Stream
- Mountain
Home Design
- Custom Home
- Permanent Foundation
- Wood Product Walls
- Shingle Roof
- Asphalt Roof
- Wood Siding
Interior Spaces
- 2,760 Sq Ft Home
- 2-Story Property
- Open Floorplan
- Dual Staircase
- Two Story Ceilings
- Wood Burning Stove
- Family Room Off Kitchen
- Living Room
- L-Shaped Dining Room
- Den
- Fire and Smoke Detector
Kitchen
- Electric Oven
- Electric Range
- Tile Countertops
- Pots and Pans Drawers
- Disposal
Flooring
- Wood
- Carpet
- Vinyl
Bedrooms and Bathrooms
- 3 Main Level Bedrooms
- All Upper Level Bedrooms
- 4 Full Bathrooms
- Bathtub with Shower
- Walk-in Shower
- Exhaust Fan In Bathroom
Laundry
- Laundry Room
- Washer and Gas Dryer Hookup
Parking
- Detached Carport Space
- Parking Available
- Gravel Driveway
Accessible Home Design
- More Than Two Accessible Exits
- Accessible Parking
Outdoor Features
- Horse Property
- Outbuilding
Additional Homes
- Two Homes on a Lot
- Detached Guest House
Schools
- Nipomo Elementary School
- Mesa Middle School
- Nipomo High School
Utilities
- Wall Furnace
- Propane
- Natural Gas Not Available
- Well
- Electric Water Heater
- Septic Type Unknown
- Phone Not Available
- Cable TV Not Available
Additional Features
- Pasture
- Stables
Listing and Financial Details
- Assessor Parcel Number 048151032
Community Details
Overview
- No Home Owners Association
Recreation
- Hunting
- Community Stables
- Horse Trails
- Hiking Trails
Map
Home Values in the Area
Average Home Value in this Area
Property History
| Date | Event | Price | Change | Sq Ft Price |
|---|---|---|---|---|
| 12/05/2024 12/05/24 | Sold | $790,000 | -1.1% | $286 / Sq Ft |
| 08/29/2024 08/29/24 | For Sale | $799,000 | +29.9% | $289 / Sq Ft |
| 10/06/2017 10/06/17 | Sold | $615,000 | -5.2% | $223 / Sq Ft |
| 08/15/2017 08/15/17 | Pending | -- | -- | -- |
| 05/05/2017 05/05/17 | For Sale | $649,000 | -- | $235 / Sq Ft |
Tax History
| Year | Tax Paid | Tax Assessment Tax Assessment Total Assessment is a certain percentage of the fair market value that is determined by local assessors to be the total taxable value of land and additions on the property. | Land | Improvement |
|---|---|---|---|---|
| 2024 | $7,869 | $758,763 | $344,892 | $413,871 |
| 2023 | $7,869 | $743,886 | $338,130 | $405,756 |
| 2022 | $7,751 | $729,300 | $331,500 | $397,800 |
| 2021 | $7,737 | $715,000 | $325,000 | $390,000 |
| 2020 | $6,915 | $639,846 | $234,090 | $405,756 |
| 2019 | $6,873 | $627,300 | $229,500 | $397,800 |
| 2018 | $6,791 | $615,000 | $225,000 | $390,000 |
| 2017 | $2,441 | $227,887 | $79,679 | $148,208 |
| 2016 | $2,301 | $223,419 | $78,117 | $145,302 |
| 2015 | $2,267 | $220,064 | $76,944 | $143,120 |
| 2014 | $2,181 | $215,754 | $75,437 | $140,317 |
Mortgage History
| Date | Status | Loan Amount | Loan Type |
|---|---|---|---|
| Open | $552,900 | New Conventional | |
| Closed | $552,900 | New Conventional | |
| Previous Owner | $300,000 | Adjustable Rate Mortgage/ARM | |
| Previous Owner | $421,123 | FHA |
Deed History
| Date | Type | Sale Price | Title Company |
|---|---|---|---|
| Grant Deed | $790,000 | Placer Title | |
| Grant Deed | $790,000 | Placer Title | |
| Interfamily Deed Transfer | -- | Fidelity National Title Co | |
| Grant Deed | $715,000 | Fidelity National Title Co | |
| Grant Deed | $615,000 | Fidelity National Title Co | |
| Interfamily Deed Transfer | -- | -- | |
| Quit Claim Deed | $12,500 | -- |
Similar Homes in Santa Maria, CA
Source: California Regional Multiple Listing Service (CRMLS)
MLS Number: PI24167363
APN: 048-151-032
- 1 Suey Creek Rd
- 9339 Temettate Dr
- 5720 Huasna Townsite Rd
- 66 Huasna Townsite
- 10205 Suey Creek Rd
- 215 Rancho Rd
- 217 E Tefft St
- 188 W Tefft St
- 167 E Branch St
- 1 W Branch St
- 180 W Price St
- 90111003 W Price St
- 610 Sheehy Rd
- 449 W Tefft St Unit 44
- 449 W Tefft St Unit 41
- 181 Colt Ln
- 160 San Antonio Ln
- 400 N Oakglen Ave
- 840 S Oak Glen Ave
- 388 Avenida de Amigos
