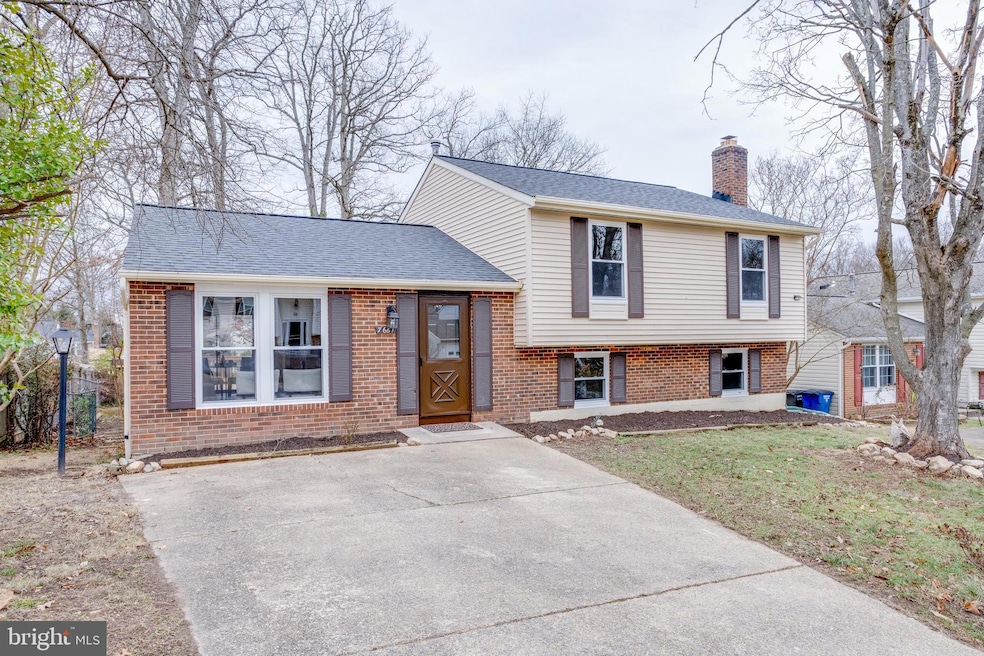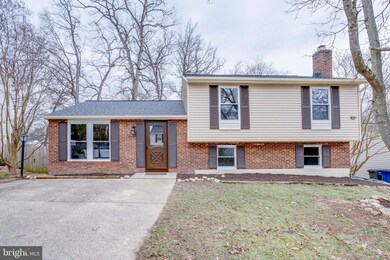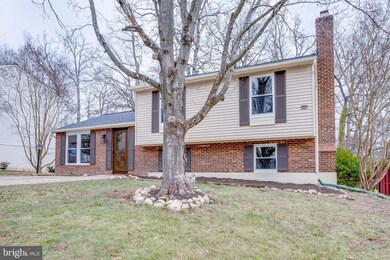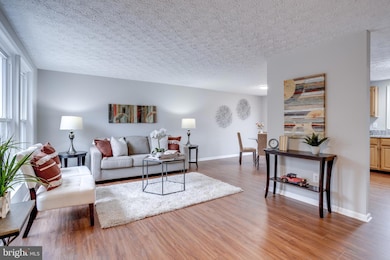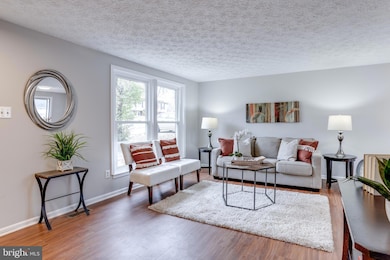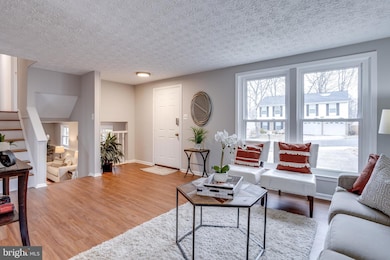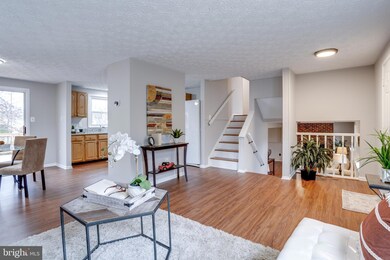
7661 Fallswood Way Lorton, VA 22079
Pohick NeighborhoodHighlights
- Wood Flooring
- Shed
- Ceiling Fan
- 1 Fireplace
- Central Air
- Heat Pump System
About This Home
As of March 2025Welcome to this updated home in the Summer Hill Estates neighborhood. Offering 3/4 bedrooms 2 full baths. The main floor adorns the kitchen, living room and dining room, A few steps up brings you to the bedrooms where you will find hardwood floors and a primary suite with 2 additional bedrooms. Take a walk to the lower level and relax in the den with a wood burning fireplace, and additional space for an office, this level hosts the laundry room and another entrance. One more level down and you have huge bonus space for a game room, office, additional den, whatever your heart desires. Inside this treasure, you'll find new floors, paint, windows, roof, dishwasher, countertops, and 2024 heating and air. The wood cabinets in the spacious kitchen add a touch of warmth. This home is as stylish as it is functional. All this and a large fenced yard. You're just moments from many conveniences with a wealth of outdoor activities nearby, including hiking and biking trails, 3 national/regional parks, Pirates Cove Water Park, and a golf course. For everyday conveniences, Lorton Station is just a short drive away, offering shopping, dining, and the Amazon Fresh market on Gunston Rd. Commuting is a breeze with quick access to the 95 HOV lanes and the nearby Lorton Station VRE train stop, providing an easy route into DC. This home is an ideal place to live and thrive. New roof 2024, new windows, heat and air 2025, and many other updates!
4th bedroom possible with 1 wall added off family room.
Level 1 (Entry level): Living room, dining area, kitchen
Level 2 (Upper level): Bedrooms, bathrooms
Level 3 (Lower level): Family room, home office/4th bedroom, Laundry room, 1/2 bath, storage
Level 4 (Basement level): Storage, bonus space (potential additional living sp)
Last Agent to Sell the Property
Jay D'Alessandro Debbie Dogrul Associates
eXp Realty LLC License #0225048937

Home Details
Home Type
- Single Family
Est. Annual Taxes
- $6,508
Year Built
- Built in 1982
Lot Details
- 7,743 Sq Ft Lot
- Property is zoned 150
HOA Fees
- $17 Monthly HOA Fees
Home Design
- Split Level Home
- Vinyl Siding
Interior Spaces
- Property has 4 Levels
- Ceiling Fan
- 1 Fireplace
- Screen For Fireplace
- Insulated Windows
- Laundry in unit
- Finished Basement
Kitchen
- Stove
- Ice Maker
- Dishwasher
- Disposal
Flooring
- Wood
- Luxury Vinyl Plank Tile
Bedrooms and Bathrooms
Parking
- 4 Parking Spaces
- 4 Driveway Spaces
Outdoor Features
- Shed
Schools
- Lorton Station Elementary School
- Hayfield Secondary Middle School
- Hayfield High School
Utilities
- Central Air
- Heat Pump System
- Natural Gas Water Heater
- Phone Available
- Cable TV Available
Community Details
- Sheffield Recreation Association
- Summerhill Subdivision, Roanoke Floorplan
- Property Manager
Listing and Financial Details
- Tax Lot 249
- Assessor Parcel Number 1072 02 0249
Map
Home Values in the Area
Average Home Value in this Area
Property History
| Date | Event | Price | Change | Sq Ft Price |
|---|---|---|---|---|
| 03/10/2025 03/10/25 | Sold | $690,000 | 0.0% | $307 / Sq Ft |
| 02/05/2025 02/05/25 | For Sale | $689,888 | -- | $307 / Sq Ft |
Tax History
| Year | Tax Paid | Tax Assessment Tax Assessment Total Assessment is a certain percentage of the fair market value that is determined by local assessors to be the total taxable value of land and additions on the property. | Land | Improvement |
|---|---|---|---|---|
| 2024 | $6,508 | $561,750 | $259,000 | $302,750 |
| 2023 | $6,142 | $544,260 | $259,000 | $285,260 |
| 2022 | $5,822 | $509,170 | $239,000 | $270,170 |
| 2021 | $5,164 | $440,080 | $199,000 | $241,080 |
| 2020 | $4,916 | $415,370 | $184,000 | $231,370 |
| 2019 | $4,677 | $395,190 | $176,000 | $219,190 |
| 2018 | $4,461 | $387,890 | $173,000 | $214,890 |
| 2017 | $4,349 | $374,630 | $166,000 | $208,630 |
| 2016 | $4,166 | $359,620 | $163,000 | $196,620 |
| 2015 | $3,937 | $352,760 | $160,000 | $192,760 |
| 2014 | $4,028 | $361,720 | $163,000 | $198,720 |
Deed History
| Date | Type | Sale Price | Title Company |
|---|---|---|---|
| Warranty Deed | $690,000 | Titan Title | |
| Warranty Deed | $337,000 | -- |
Similar Homes in the area
Source: Bright MLS
MLS Number: VAFX2218616
APN: 1072-02-0249
- 7647 Fallswood Way
- 7731 Porters Hill Ln
- 7689 Graysons Mill Ln
- 8914 Robert Lundy Place
- 8980 Harrover Place Unit 80B
- 9140 Stonegarden Dr
- 7451 Lone Star Rd
- 7506 Pollen St
- 7336 Rhondda Dr
- 7804 Bellwether Ct
- 9490 Mooregate Ct
- 7319 Rhondda Dr
- 9040 Telegraph Rd
- 9550 Hagel Cir Unit 10/D
- 7226 Lyndam Hill Cir
- 8089 Paper Birch Dr
- 7626 Southern Oak Dr
- 8159 Gilroy Dr
- 8192 Douglas Fir Dr
- 8226 Bates Rd
