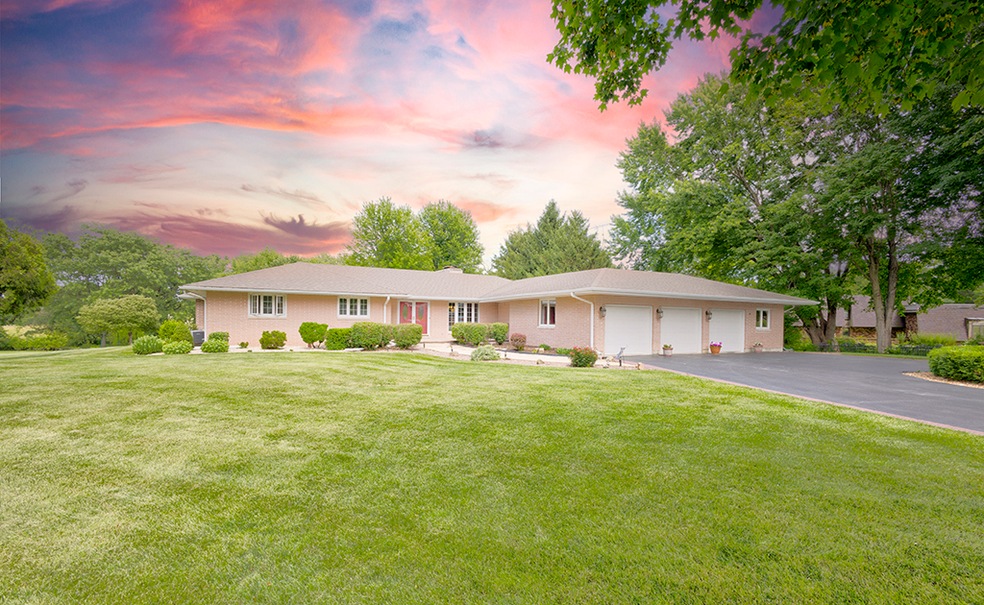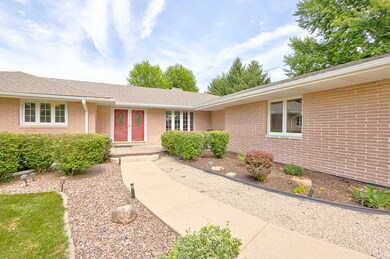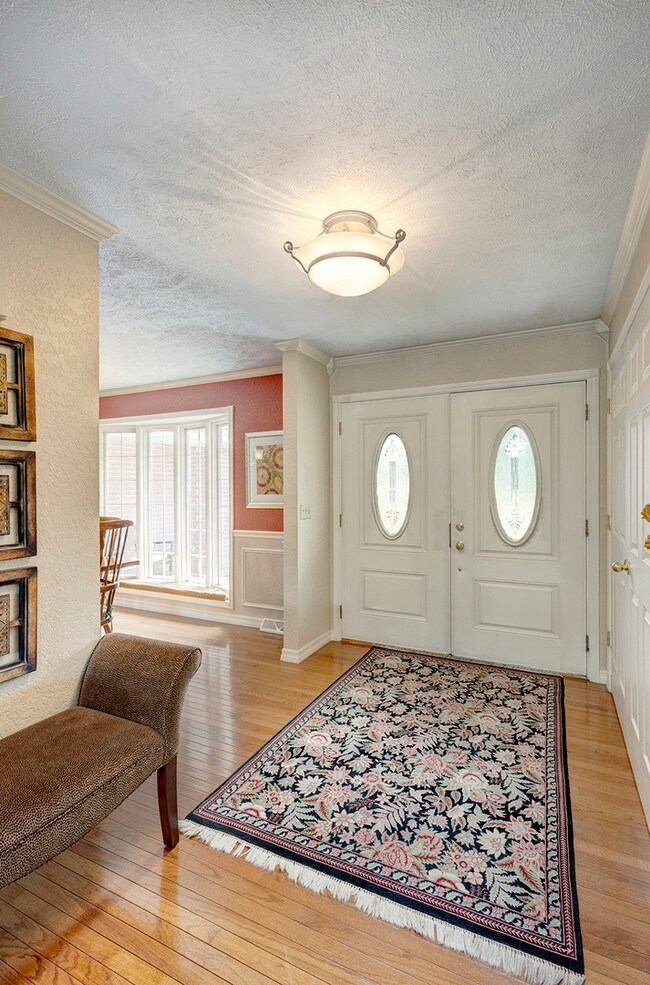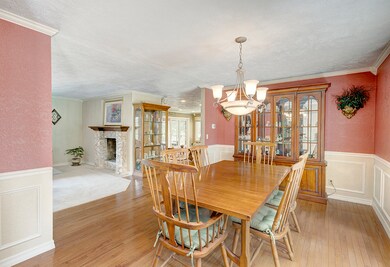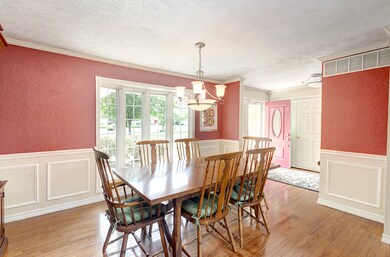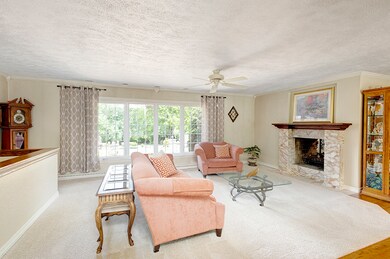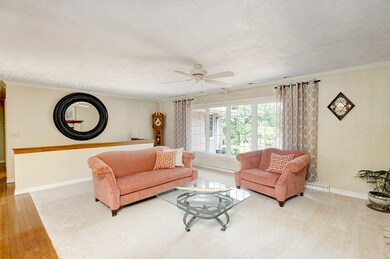
7662 Belmar Dr Belvidere, IL 61008
Highlights
- River Front
- Family Room with Fireplace
- Wooded Lot
- Deck
- Creek On Lot
- Ranch Style House
About This Home
As of August 2024A Touch of Class! Beautiful All Brick Ranch with 160 Feet of River Frontage in Boone County. You'll feel the calming peace of the gorgeous water views in this completely renovated home. Open concept living, dining and entertaining spaces galore. Relax in the cozy living room and dining room with a two-sided gas fireplace of marble on side and hand-hewn stone facing the welcoming family room. The chef's kitchen is stunning with matching stainless GE cafe appliances, double convection oven, wine fridge, pantry closet, huge island and display cabinets. The family room leads out to the amazing sunroom that offers even more gorgeous views of the waterfront. Enjoy the 2 tiered composite deck, brick patio, fountain and newer stamped concrete patio. THE BEST in outdoor living for large gatherings or intimate dinners. Work remotely from the home office with custom-crafted coffered ceiling and shelving. The master suite has a sitting area, huge walk-in closet and plenty of space for your large furniture. Main floor laundry room has a handy 2nd refrigerator and a 3 year old washer/dryer set which will all stay. The lower level has another living space with a wood burning fireplace and spacious 3rd bedroom. Basement freezer will stay. Best garage ever with a generous 3.5 heated space, epoxy floors and plenty of space for other toys. The garden shed offers even more lawn storage. The main furnace was replaced only a year ago. The 2nd furnace/central air were replaced 5 years ago for zoned heating/cooling. Water heater only 3 years old. The water softener and water/iron filtration system are rented for $50/month. Newer windows, roof and gutters. Outdoor grill stays. Mower/snowblower are negotiable. Sellers plan to have an estate sale so buyer can purchase furniture, decor and so much more if desired! 5 min to I90. Belvidere Schools. Boone County Tax rate.
Home Details
Home Type
- Single Family
Est. Annual Taxes
- $7,016
Year Built
- Built in 1960
Lot Details
- 1.08 Acre Lot
- Lot Dimensions are 142x160x299x321
- River Front
- Wooded Lot
Parking
- 4 Car Attached Garage
- Heated Garage
- Garage Transmitter
- Garage Door Opener
- Parking Included in Price
Home Design
- Ranch Style House
- Brick Exterior Construction
- Block Foundation
- Asphalt Roof
- Concrete Perimeter Foundation
Interior Spaces
- 3,000 Sq Ft Home
- Skylights
- Double Sided Fireplace
- Wood Burning Fireplace
- Fireplace With Gas Starter
- Family Room with Fireplace
- 2 Fireplaces
- Living Room with Fireplace
- Formal Dining Room
- Home Office
- Sun or Florida Room
- Water Views
- Full Attic
- Storm Screens
Kitchen
- Double Oven
- Cooktop
- Microwave
- High End Refrigerator
- Dishwasher
- Wine Refrigerator
- Stainless Steel Appliances
Flooring
- Wood
- Laminate
Bedrooms and Bathrooms
- 2 Bedrooms
- 4 Potential Bedrooms
- Walk-In Closet
- Bathroom on Main Level
- Dual Sinks
- Whirlpool Bathtub
- Separate Shower
Laundry
- Laundry on main level
- Laundry in Kitchen
- Dryer
- Washer
Partially Finished Basement
- Basement Fills Entire Space Under The House
- Finished Basement Bathroom
Outdoor Features
- Tideland Water Rights
- Creek On Lot
- Deck
- Brick Porch or Patio
- Shed
- Outdoor Grill
Schools
- Meehan Elementary School
- Belvidere South Middle School
- Belvidere High School
Utilities
- Forced Air Heating and Cooling System
- Heating System Uses Natural Gas
- 200+ Amp Service
- Well
- Water Purifier Leased
- Water Softener Leased
- Private or Community Septic Tank
Listing and Financial Details
- Homeowner Tax Exemptions
- Senior Freeze Tax Exemptions
Map
Home Values in the Area
Average Home Value in this Area
Property History
| Date | Event | Price | Change | Sq Ft Price |
|---|---|---|---|---|
| 08/09/2024 08/09/24 | Sold | $440,000 | +3.5% | $147 / Sq Ft |
| 07/07/2024 07/07/24 | Pending | -- | -- | -- |
| 07/03/2024 07/03/24 | For Sale | $425,000 | -- | $142 / Sq Ft |
Tax History
| Year | Tax Paid | Tax Assessment Tax Assessment Total Assessment is a certain percentage of the fair market value that is determined by local assessors to be the total taxable value of land and additions on the property. | Land | Improvement |
|---|---|---|---|---|
| 2023 | $7,016 | $96,227 | $11,666 | $84,561 |
| 2022 | $6,308 | $88,598 | $11,666 | $76,932 |
| 2021 | $5,921 | $83,511 | $11,666 | $71,845 |
| 2020 | $6,249 | $83,511 | $11,666 | $71,845 |
| 2019 | $5,964 | $78,820 | $13,333 | $65,487 |
| 2018 | $5,710 | $257,480 | $196,443 | $61,037 |
| 2017 | $5,100 | $67,713 | $13,400 | $54,313 |
| 2016 | $5,198 | $67,376 | $13,333 | $54,043 |
| 2015 | $4,665 | $59,746 | $13,333 | $46,413 |
| 2014 | $15,324 | $59,209 | $13,333 | $45,876 |
Deed History
| Date | Type | Sale Price | Title Company |
|---|---|---|---|
| Warranty Deed | $434,000 | Title Underwriters Agency | |
| Grant Deed | -- | Title Underwriters Agency | |
| Warranty Deed | $335,000 | -- |
Similar Homes in Belvidere, IL
Source: Midwest Real Estate Data (MRED)
MLS Number: 12101354
APN: 06-32-252-011
- 3064 Huntington Dr
- 1690 Danesfield Dr
- 0 Lawrenceville Rd
- 2921 Huntington Dr
- 2507 Winfield Ln
- 2400 Ridgefield Dr
- Lot 4 Chrysler Dr
- Lot 3 Chrysler Dr
- Lot 2 Chrysler Dr
- 1236 Piel Grocery Ln
- XX Genoa Rd
- 804 E 2nd St
- 719 E 4th St
- Lot 6 Corporate Pkwy
- XXX Pearl St
- 621 Willow St
- 428 E 8th St
- 631 Buchanan St
- 916 S Main St
- 222 E 4th St
