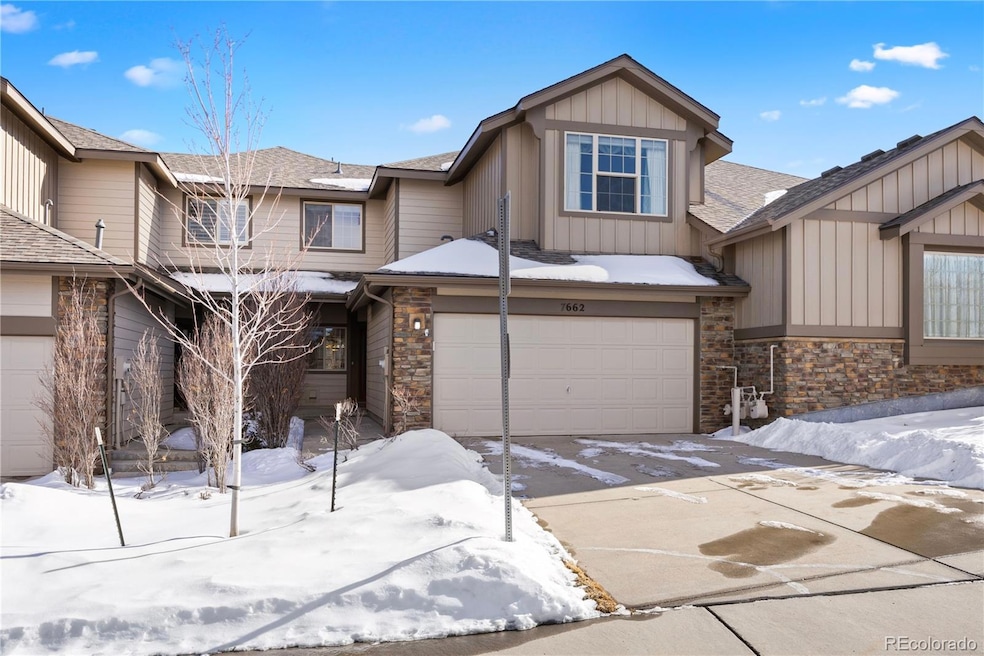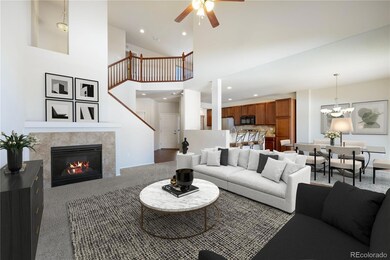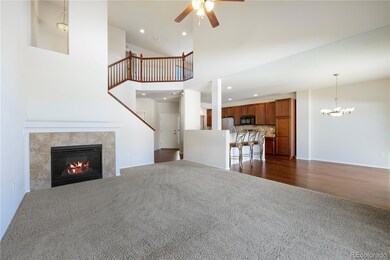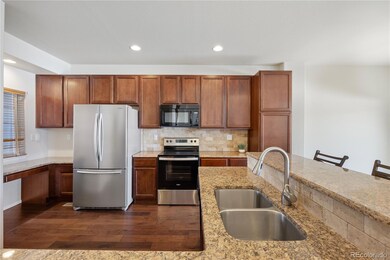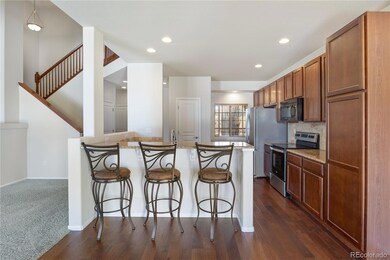
7662 Bristolwood Dr Castle Pines, CO 80108
Castle Pines Village NeighborhoodHighlights
- Located in a master-planned community
- Primary Bedroom Suite
- Deck
- Timber Trail Elementary School Rated A
- Open Floorplan
- Contemporary Architecture
About This Home
As of March 2025Rarely available spacious and townhome backing to open space in The Crossings. This is great open floorplan with a FINISHED WALKOUT BASEMENT! The kitchen features rich cabinetry, granite counters, stainless appliances, a handy desk area and a pantry. The main level has soaring ceilings, plenty of light, no neighbors behind! Easily entertain with a formal dining open to the kitchen and Great room and a cozy fireplace. Step out onto the deck with a motorized awning for afternoon shade and your evening BBQ's. Completing the main level is a laundry room and powder room. The upper level Primary bedroom has vaulted ceilings, a walk in closet, and a spacious 5-piece bath, a second upper level bedroom, a full hall bathroom, and a large loft one can turn into a third bedroom if needed. The finished walkout basement includes another bedroom for guests to enjoy some privacy while visiting, a large open rec room, a full hall bathroom and a storage room with a humidifier and soft water system. Come enjoy low-maintenance living with hoa yard maintenance! Castle Pines has many trails, open spaces, parks, a King Soopers, a public library, many conveniences, shops and dining. Don't forget the very popular and beautiful "The Ridge" golf course. Fantastic location with easy access to shopping, commuting and I-25.
Last Agent to Sell the Property
LIV Sotheby's International Realty Brokerage Email: ljonesworksforyou@msn.com,720-244-6696 License #100004277

Townhouse Details
Home Type
- Townhome
Est. Annual Taxes
- $3,117
Year Built
- Built in 2011
Lot Details
- 2,178 Sq Ft Lot
- Two or More Common Walls
- Landscaped
- Front and Back Yard Sprinklers
HOA Fees
- $400 Monthly HOA Fees
Parking
- 2 Car Attached Garage
- Epoxy
Home Design
- Contemporary Architecture
- Frame Construction
- Composition Roof
- Stone Siding
Interior Spaces
- 2-Story Property
- Open Floorplan
- Vaulted Ceiling
- Ceiling Fan
- Self Contained Fireplace Unit Or Insert
- Gas Fireplace
- Double Pane Windows
- Window Treatments
- Entrance Foyer
- Great Room with Fireplace
- Living Room
- Dining Room
- Loft
- Home Security System
- Laundry Room
Kitchen
- Eat-In Kitchen
- Oven
- Cooktop
- Microwave
- Dishwasher
- Granite Countertops
- Disposal
Flooring
- Wood
- Carpet
- Tile
Bedrooms and Bathrooms
- 3 Bedrooms
- Primary Bedroom Suite
- Walk-In Closet
Finished Basement
- Walk-Out Basement
- Partial Basement
- Bedroom in Basement
- 1 Bedroom in Basement
Schools
- Timber Trail Elementary School
- Rocky Heights Middle School
- Rock Canyon High School
Utilities
- Forced Air Heating and Cooling System
- Humidifier
- Heating System Uses Natural Gas
- Natural Gas Connected
- Water Softener
Additional Features
- Smoke Free Home
- Deck
- Ground Level
Listing and Financial Details
- Exclusions: Seller's personal property
- Assessor Parcel Number R0475259
Community Details
Overview
- Association fees include exterior maintenance w/out roof, insurance, ground maintenance, maintenance structure, recycling, snow removal, trash
- The Crossings HOA, Phone Number (303) 980-0700
- Built by Village Homes
- Castle Pines North Subdivision, Pinehurst Floorplan
- Located in a master-planned community
- Greenbelt
Recreation
- Park
- Trails
Security
- Carbon Monoxide Detectors
- Fire and Smoke Detector
Map
Home Values in the Area
Average Home Value in this Area
Property History
| Date | Event | Price | Change | Sq Ft Price |
|---|---|---|---|---|
| 03/13/2025 03/13/25 | Sold | $573,000 | -1.1% | $238 / Sq Ft |
| 02/03/2025 02/03/25 | For Sale | $579,500 | -- | $241 / Sq Ft |
Tax History
| Year | Tax Paid | Tax Assessment Tax Assessment Total Assessment is a certain percentage of the fair market value that is determined by local assessors to be the total taxable value of land and additions on the property. | Land | Improvement |
|---|---|---|---|---|
| 2024 | $3,088 | $41,590 | $6,260 | $35,330 |
| 2023 | $3,117 | $41,590 | $6,260 | $35,330 |
| 2022 | $2,931 | $30,390 | $2,000 | $28,390 |
| 2021 | $3,046 | $30,390 | $2,000 | $28,390 |
| 2020 | $3,003 | $29,730 | $2,060 | $27,670 |
| 2019 | $3,013 | $29,730 | $2,060 | $27,670 |
| 2018 | $2,888 | $28,100 | $1,800 | $26,300 |
| 2017 | $2,713 | $28,100 | $1,800 | $26,300 |
| 2016 | $3,233 | $29,420 | $1,990 | $27,430 |
| 2015 | $3,594 | $29,420 | $1,990 | $27,430 |
| 2014 | $2,954 | $23,060 | $1,990 | $21,070 |
Deed History
| Date | Type | Sale Price | Title Company |
|---|---|---|---|
| Special Warranty Deed | $573,000 | Htc | |
| Special Warranty Deed | -- | -- | |
| Interfamily Deed Transfer | -- | None Available | |
| Special Warranty Deed | $270,000 | Land Title Guarantee Company | |
| Deed | -- | -- | |
| Deed | $10,708,800 | -- |
Similar Homes in Castle Pines, CO
Source: REcolorado®
MLS Number: 7153852
APN: 2351-042-18-006
- 7862 Stonedale Dr
- 7872 Stonedale Dr
- 6983 Ipswich Ct
- 6983 Ipswich Ct
- 6983 Ipswich Ct
- 6983 Ipswich Ct
- 6983 Ipswich Ct
- 6983 Ipswich Ct
- 6983 Ipswich Ct
- 6983 Ipswich Ct
- 6983 Ipswich Ct
- 740 Deer Clover Cir
- 598 Stonemont Dr
- 314 Woodstock Ln
- 570 Stonemont Dr
- 781 Deer Clover Cir
- 7353 Norfolk Place
- 8114 Briar Ridge Dr
- 947 Buffalo Ridge Rd
- 948 Buffalo Ridge Rd
