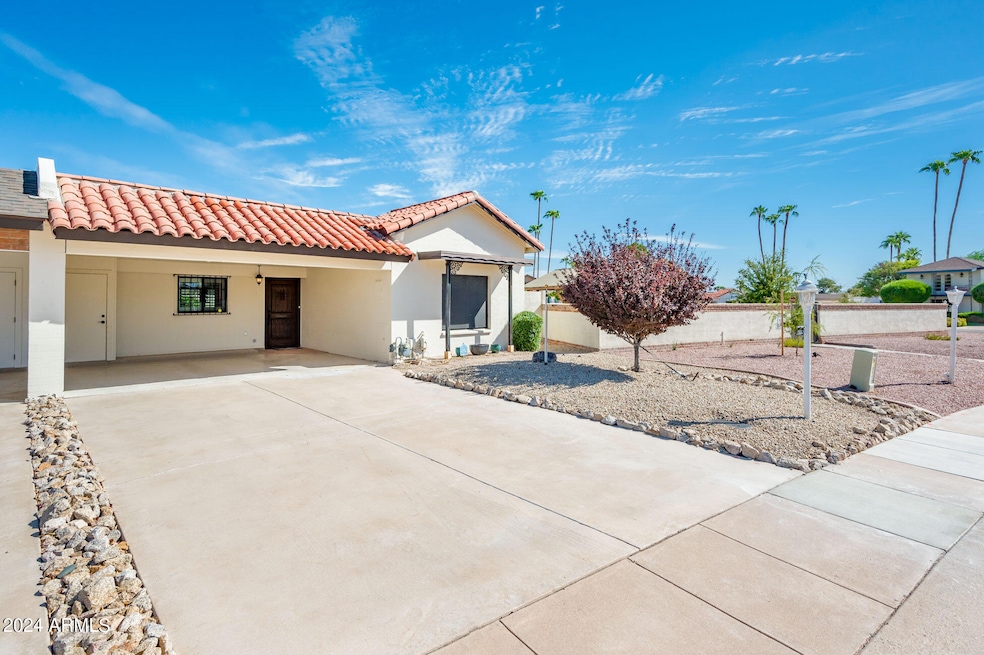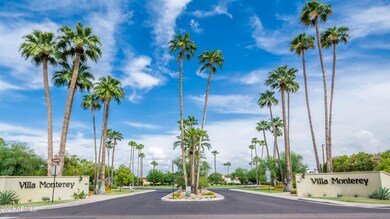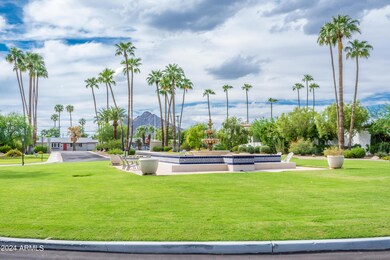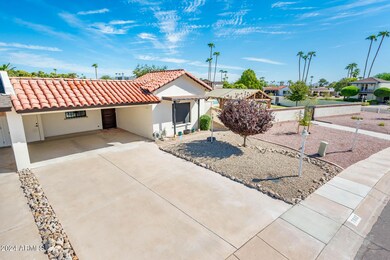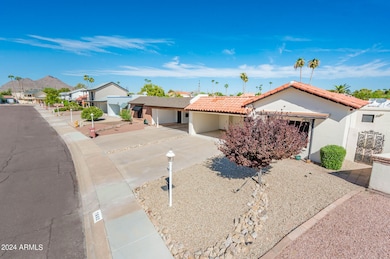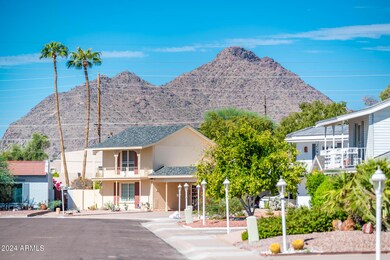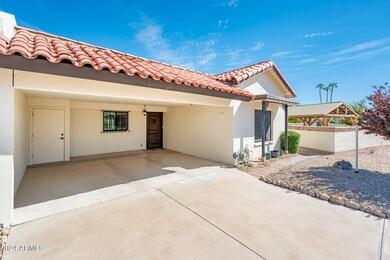
7662 E Orange Blossom Ln Scottsdale, AZ 85250
Indian Bend NeighborhoodHighlights
- The property is located in a historic district
- Mountain View
- End Unit
- Kiva Elementary School Rated A
- Wood Flooring
- Corner Lot
About This Home
As of February 2025Stunning Home Located in the Highly Sought After Retirement (55+ Community), Awarded Historic District of Villa Monterey! Unbelievable Remodeled and Expanded Floor Plan w/ a 2 Car Covered Parking (Rare) w/an End Unit Location w/ Side Gate (Very Desirable). Property Consists of Kitchen Shaker Style Cabinets w/ 42' Uppers w/ Crown Moulding, Tile Backsplash, Oversized Island w/ Breakfast Bar, Quartz Countertops, Stainless Steel Appliances, Gas Range/Oven, Built-In Microwave, Huge Pantry, Work/Office Desk, Beautiful Primary Suite w/ a Large Walk-In Closet w/ Built-In Shelving, Tile Surround Walk-In Shower, Private Toilet Room, Vanity w/ Dual Sinks, Barn-Style Doors, Carpet & Wood Flooring, Wood Shutters, Custom Baseboards, Dual Pane Windows, Recessed Lighting, Ceiling Fans, Outdoor Storage, Inside Laundry Room, Refrigerator, Washer & Dryer Included, North/South Exposure, Low Maintenance Desert Landscape w/ Beautiful Backyard Synectic Grass, Relaxing Covered Patio, Situated Next to the Wonderful Pool & Spa, Fantastic Scottsdale Location, Convenient to Old Town Scottsdale, Spring Training Baseball, Scottsdale Fashion Mall, ASU, Freeway, Parks, Golf, Bike Paths, Restaurants, Talking Stick Casino & Much More!
Townhouse Details
Home Type
- Townhome
Est. Annual Taxes
- $1,076
Year Built
- Built in 1968
Lot Details
- 4,546 Sq Ft Lot
- End Unit
- 1 Common Wall
- Desert faces the front and back of the property
- Block Wall Fence
- Artificial Turf
- Front and Back Yard Sprinklers
- Sprinklers on Timer
HOA Fees
- $54 Monthly HOA Fees
Parking
- 2 Carport Spaces
Home Design
- Built-Up Roof
- Foam Roof
- Block Exterior
- Stucco
Interior Spaces
- 1,575 Sq Ft Home
- 1-Story Property
- Double Pane Windows
- Low Emissivity Windows
- Mountain Views
Kitchen
- Breakfast Bar
- Built-In Microwave
- Kitchen Island
Flooring
- Wood
- Carpet
Bedrooms and Bathrooms
- 2 Bedrooms
- Remodeled Bathroom
- Primary Bathroom is a Full Bathroom
- 2 Bathrooms
- Dual Vanity Sinks in Primary Bathroom
Location
- Property is near a bus stop
- The property is located in a historic district
Schools
- Adult Elementary And Middle School
- Adult High School
Utilities
- Refrigerated Cooling System
- Heating System Uses Natural Gas
- Water Filtration System
- High Speed Internet
- Cable TV Available
Additional Features
- No Interior Steps
- Covered patio or porch
Listing and Financial Details
- Legal Lot and Block 38 / 5100
- Assessor Parcel Number 173-25-223
Community Details
Overview
- Association fees include ground maintenance
- Self Managed Association
- Built by Butler
- Villa Monterey 7 Subdivision
Recreation
- Community Pool
- Community Spa
- Bike Trail
Map
Home Values in the Area
Average Home Value in this Area
Property History
| Date | Event | Price | Change | Sq Ft Price |
|---|---|---|---|---|
| 02/12/2025 02/12/25 | Sold | $605,000 | -2.3% | $384 / Sq Ft |
| 09/27/2024 09/27/24 | For Sale | $619,000 | +175.1% | $393 / Sq Ft |
| 12/29/2016 12/29/16 | Sold | $225,000 | -8.2% | $171 / Sq Ft |
| 11/14/2016 11/14/16 | For Sale | $245,000 | -- | $186 / Sq Ft |
Tax History
| Year | Tax Paid | Tax Assessment Tax Assessment Total Assessment is a certain percentage of the fair market value that is determined by local assessors to be the total taxable value of land and additions on the property. | Land | Improvement |
|---|---|---|---|---|
| 2025 | $1,100 | $19,284 | -- | -- |
| 2024 | $1,076 | $18,366 | -- | -- |
| 2023 | $1,076 | $33,110 | $6,620 | $26,490 |
| 2022 | $1,024 | $25,960 | $5,190 | $20,770 |
| 2021 | $1,111 | $23,770 | $4,750 | $19,020 |
| 2020 | $1,101 | $21,550 | $4,310 | $17,240 |
| 2019 | $1,068 | $20,170 | $4,030 | $16,140 |
| 2018 | $1,043 | $19,030 | $3,800 | $15,230 |
| 2017 | $1,153 | $18,100 | $3,620 | $14,480 |
| 2016 | $965 | $17,320 | $3,460 | $13,860 |
| 2015 | $927 | $15,800 | $3,160 | $12,640 |
Mortgage History
| Date | Status | Loan Amount | Loan Type |
|---|---|---|---|
| Open | $574,750 | New Conventional | |
| Previous Owner | $239,700 | New Conventional | |
| Previous Owner | $246,400 | New Conventional | |
| Previous Owner | $87,200 | New Conventional |
Deed History
| Date | Type | Sale Price | Title Company |
|---|---|---|---|
| Warranty Deed | $605,000 | Arizona Brokers Title | |
| Interfamily Deed Transfer | -- | None Available | |
| Warranty Deed | $308,000 | Security Title Agency Inc | |
| Interfamily Deed Transfer | -- | First American Title Ins Co | |
| Cash Sale Deed | $225,000 | First American Title Ins Co | |
| Interfamily Deed Transfer | -- | None Available | |
| Cash Sale Deed | $117,000 | Chicago Title Insurance Co | |
| Quit Claim Deed | -- | -- | |
| Joint Tenancy Deed | $109,000 | Security Title |
Similar Homes in the area
Source: Arizona Regional Multiple Listing Service (ARMLS)
MLS Number: 6763710
APN: 173-25-223
- 7642 E Pasadena Ave
- 5139 N 76th Place Unit 47
- 5032 N 78th St
- 7644 E Sandalwood Dr Unit 66
- 7662 E Northland Dr
- 7638 E Northland Dr
- 5100 N Miller Rd Unit 20
- 4950 N Miller Rd Unit 200
- 4950 N Miller Rd Unit 212
- 4950 N Miller Rd Unit 248
- 4950 N Miller Rd Unit 231
- 4950 N Miller Rd Unit 240
- 4950 N Miller Rd Unit 122
- 4950 N Miller Rd Unit 119
- 4950 N Miller Rd Unit 135
- 4950 N Miller Rd Unit 130
- 4950 N Miller Rd Unit 210
- 4950 N Miller Rd Unit 233
- 7634 E Vista Dr
- 7644 E Mariposa Dr
