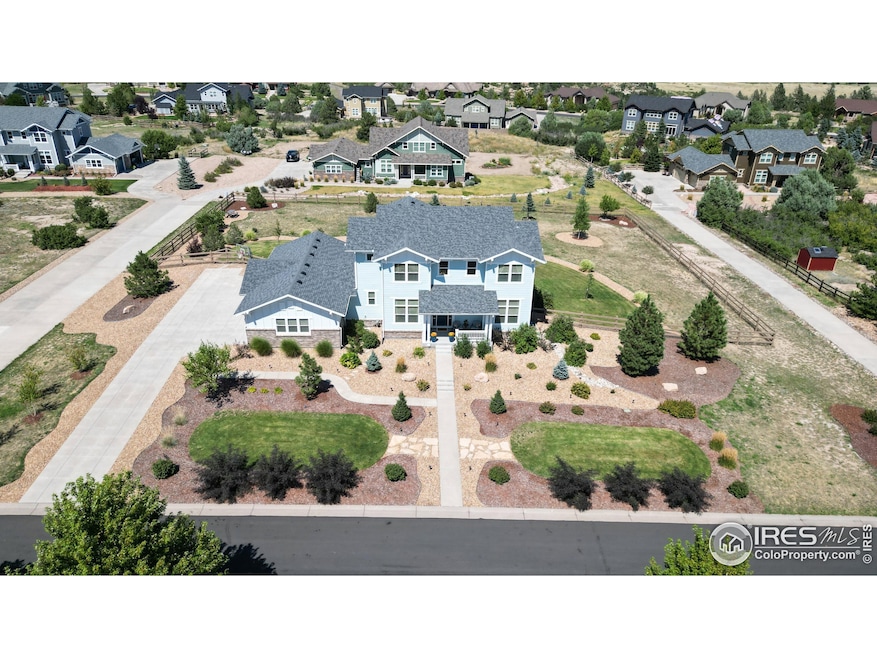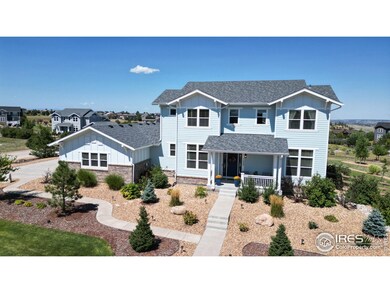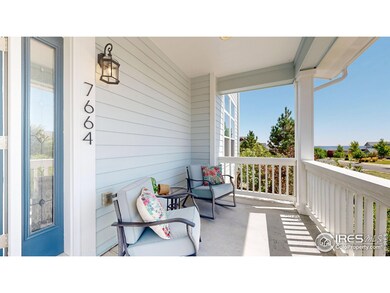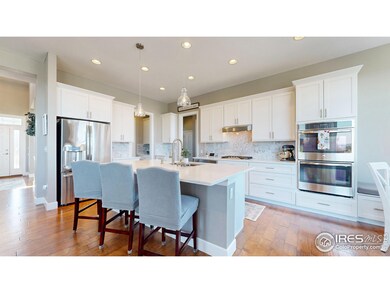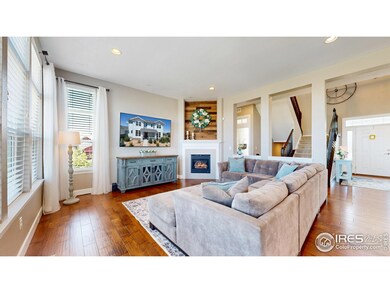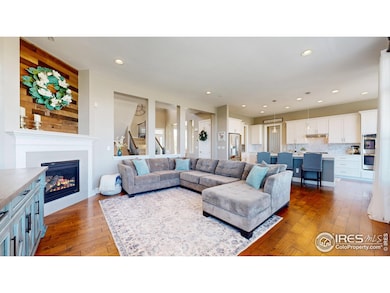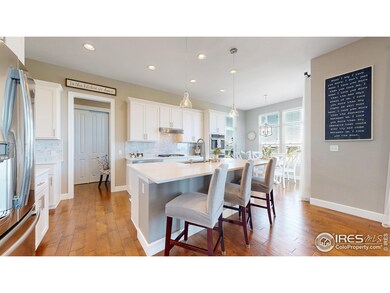
7664 Weaver Cir Castle Rock, CO 80104
Highlights
- Open Floorplan
- Mountain View
- Wood Flooring
- Flagstone Elementary School Rated A-
- Cathedral Ceiling
- No HOA
About This Home
As of March 2025Need an acreage with a 4 car attached garage in the beautiful Castlewood Ranch? This home is super clean and has storage galore! Basically, brand new inside & out! 4-5 bedrooms, 5 baths, new Gourmet kitchen with island, quartz counter tops, 3 pantries, eat-in & formal dining, wood floors, white shaker soft close cabinets and stainless appliances! Garage is 1110 sq. ft. with tons of extra room! 4 spacious bedrooms upstairs! Primary suite has a $13k custom closet & luxury ensuite! Bedroom#2 has it's own bath, Bedroom#3 has large walk-in closet. Main level study/office with French doors & transom windows! Basement is finished with could be 5th bedroom plus 3/4 bath! Entertain outside on a huge patio, overlooking a beautiful yard! Brand new class 4 roof, new windows, new gutters & fresh paint! Extra large driveway has tons of space to ride bikes, play basketball, skateboard, entertain or just hang out! One year home warranty is included.
Home Details
Home Type
- Single Family
Est. Annual Taxes
- $6,511
Year Built
- Built in 2015
Lot Details
- 0.99 Acre Lot
- South Facing Home
- Southern Exposure
- Wood Fence
- Level Lot
- Sprinkler System
Parking
- 4 Car Attached Garage
- Garage Door Opener
Home Design
- Brick Veneer
- Wood Frame Construction
- Composition Roof
Interior Spaces
- 3,680 Sq Ft Home
- 2-Story Property
- Open Floorplan
- Cathedral Ceiling
- Ceiling Fan
- Circulating Fireplace
- Gas Fireplace
- Double Pane Windows
- Window Treatments
- Bay Window
- French Doors
- Great Room with Fireplace
- Family Room
- Dining Room
- Home Office
- Mountain Views
- Radon Detector
Kitchen
- Eat-In Kitchen
- Double Self-Cleaning Oven
- Gas Oven or Range
- Microwave
- Dishwasher
- Kitchen Island
- Disposal
Flooring
- Wood
- Carpet
- Luxury Vinyl Tile
Bedrooms and Bathrooms
- 5 Bedrooms
- Walk-In Closet
Laundry
- Laundry on upper level
- Sink Near Laundry
- Washer and Dryer Hookup
Basement
- Partial Basement
- Crawl Space
Eco-Friendly Details
- Energy-Efficient Thermostat
Outdoor Features
- Patio
- Separate Outdoor Workshop
Schools
- Flagstone Elementary School
- Mesa Middle School
- Douglas County Sr High School
Utilities
- Forced Air Heating and Cooling System
- Underground Utilities
- High Speed Internet
- Satellite Dish
- Cable TV Available
Listing and Financial Details
- Assessor Parcel Number R0463370
Community Details
Overview
- No Home Owners Association
- Association fees include trash, snow removal, ground maintenance
- Castlewood Ranch Subdivision
Recreation
- Park
Map
Home Values in the Area
Average Home Value in this Area
Property History
| Date | Event | Price | Change | Sq Ft Price |
|---|---|---|---|---|
| 03/10/2025 03/10/25 | Sold | $1,225,000 | -0.3% | $333 / Sq Ft |
| 01/13/2025 01/13/25 | For Sale | $1,229,000 | -- | $334 / Sq Ft |
Tax History
| Year | Tax Paid | Tax Assessment Tax Assessment Total Assessment is a certain percentage of the fair market value that is determined by local assessors to be the total taxable value of land and additions on the property. | Land | Improvement |
|---|---|---|---|---|
| 2024 | $6,511 | $69,180 | $16,630 | $52,550 |
| 2023 | $6,574 | $69,180 | $16,630 | $52,550 |
| 2022 | $5,153 | $48,160 | $11,240 | $36,920 |
| 2021 | $5,348 | $48,160 | $11,240 | $36,920 |
| 2020 | $4,861 | $44,820 | $9,040 | $35,780 |
| 2019 | $4,876 | $44,820 | $9,040 | $35,780 |
| 2018 | $4,615 | $41,750 | $8,010 | $33,740 |
| 2017 | $4,366 | $41,750 | $8,010 | $33,740 |
| 2016 | $4,261 | $24,380 | $8,730 | $15,650 |
| 2015 | $2,637 | $24,380 | $8,730 | $15,650 |
| 2014 | -- | $11,770 | $11,770 | $0 |
Mortgage History
| Date | Status | Loan Amount | Loan Type |
|---|---|---|---|
| Previous Owner | $510,000 | New Conventional | |
| Previous Owner | $30,000 | Credit Line Revolving | |
| Previous Owner | $340,000 | New Conventional |
Deed History
| Date | Type | Sale Price | Title Company |
|---|---|---|---|
| Special Warranty Deed | $1,225,000 | Land Title | |
| Special Warranty Deed | $725,000 | First Integrity Title | |
| Special Warranty Deed | $547,350 | Land Title Guarantee |
About the Listing Agent

Stephanie loves real estate! She's loved this business since December of 1995! Working full time to helping people find and sell their dream homes and she can't think of anything she'd rather be doing! Her clients are her number one priority! She has always been known to go the extra mile for her clients and always has their best interests at heart. She makes sure to educate clients on our area and what to look for and what is special!
Originally from the Denver area, Stephanie graduated
Stephanie's Other Listings
Source: IRES MLS
MLS Number: 1024460
APN: 2507-094-04-010
- 7635 Weaver Cir
- 7186 Weaver Cir
- 7183 Winthrop Ct
- 7205 Fallon Cir
- 6892 Turnstone Ave
- 7260 Fallon Cir
- 6786 Halifax Ave
- 6985 Fallon Cir
- 209 Falmouth St
- 543 Springvale Rd
- 254 Ellendale St
- 198 Calhoun Cir
- 771 Dutton Ct
- 148 Vista Cliff Cir
- 114 S Edge Cliff St
- 1084 Crenshaw St
- 6317 Wescroft Ave
- 95 S Edge Cliff St
- 20 Vista Canyon Dr
- 228 N Edge Cliff St
