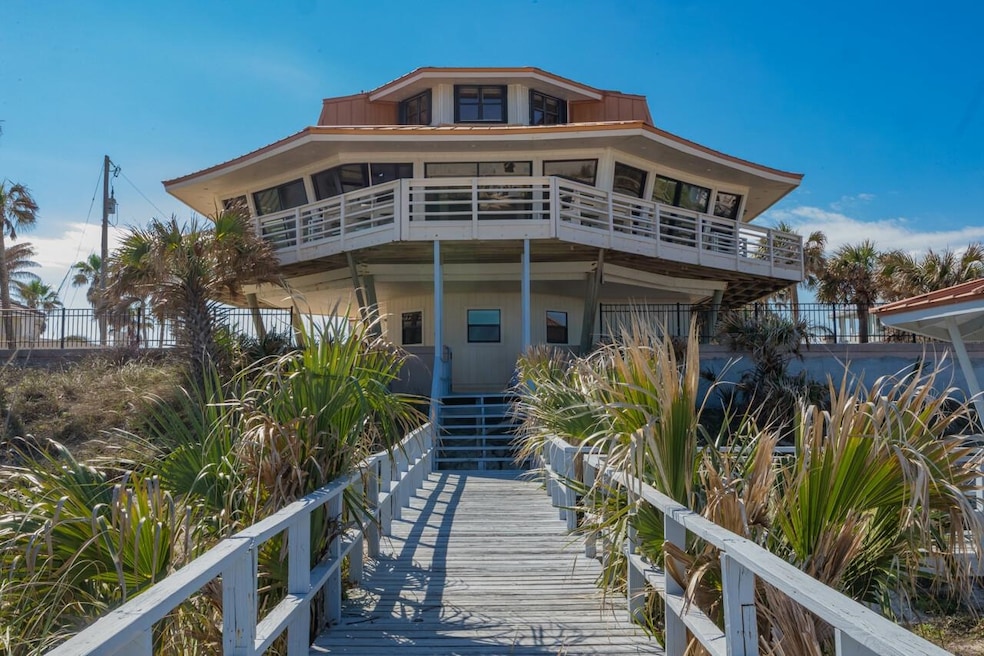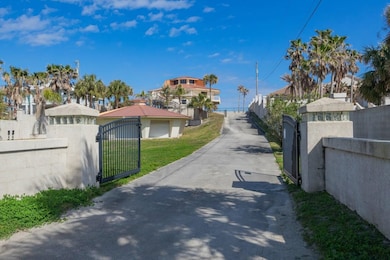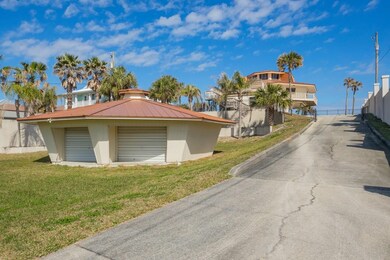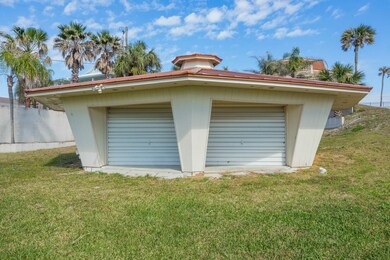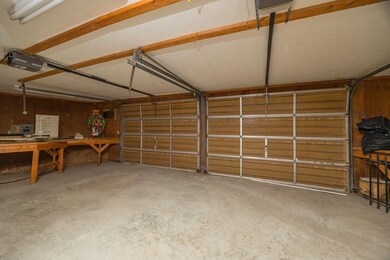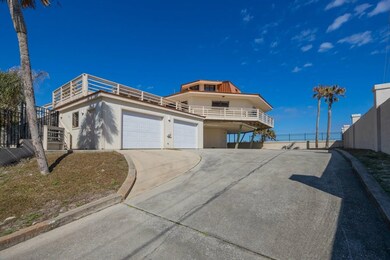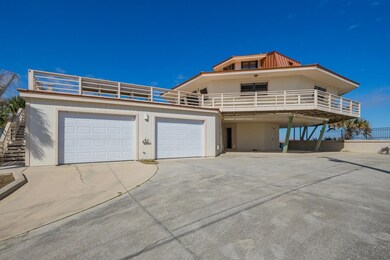
Highlights
- Ocean Front
- Contemporary Architecture
- Bonus Room
- W. Douglas Hartley Elementary School Rated A
- Wood Flooring
- In-Law or Guest Suite
About This Home
As of March 2025Rare Oceanfront Opportunity in Crescent Beach! This one-of-a-kind 1973 vintage octagon beach house sits on 100 feet of direct ocean frontage with panoramic Atlantic views. Nestled on .91 acres, this home features a wraparound deck, reclaimed wood floors, and floor-to-ceiling sliding glass doors in the living room and kitchen, offering stunning coastal vistas. With three bedrooms and two full bathrooms, plus a lock-off first-floor bedroom with a full bath, this property offers incredible flexibility. The 2011 aluminum roof provides durability, while the two-car garage and additional lower-level garage offer ample storage for boats, extra vehicles, or the potential to convert into a 2nd residence. Prime investment opportunity with the potential for three separate lock-off units. Enjoy breathtaking Intracoastal and sunset views from the kitchen. Sold furnished with a few exceptions, never rented, and professionally appraised. Short-term rentals allowed! Don't miss this coastal gem! Recent improvements: New garage door in last 5 years, just painted, all new toilets in 2024 as well as 2 new AC units with marine coating. Ground floor lock off bedroom & bathroom remodeled in the last 10 years. Kitchen appliances new in the last 5 years. Spiral staircase removed & new steps and wood floors installed in last 10 years. No flood insurance but has never flooded. House is closer to ocean than most due to 1973 build, a new home on the lot would have a further setback.
Last Agent to Sell the Property
Berkshire Hathaway Homeservices Florida Network Realty

Home Details
Home Type
- Single Family
Est. Annual Taxes
- $18,907
Year Built
- Built in 1973
Lot Details
- Ocean Front
- Partially Fenced Property
Home Design
- Contemporary Architecture
- Split Level Home
- Slab Foundation
- Frame Construction
- Metal Roof
Interior Spaces
- 2,082 Sq Ft Home
- 3-Story Property
- Bonus Room
- Security Gate
Kitchen
- Range
- Microwave
- Dishwasher
- Disposal
Flooring
- Wood
- Carpet
- Tile
Bedrooms and Bathrooms
- 4 Bedrooms
- In-Law or Guest Suite
- 3 Bathrooms
- Bathtub and Shower Combination in Primary Bathroom
Laundry
- Dryer
- Washer
Parking
- 2 Car Garage
- Off-Street Parking
Schools
- W. D. Hartley Elementary School
- Pedro Menendez High School
Utilities
- Central Heating and Cooling System
Listing and Financial Details
- Assessor Parcel Number 185715-0000
Map
Home Values in the Area
Average Home Value in this Area
Property History
| Date | Event | Price | Change | Sq Ft Price |
|---|---|---|---|---|
| 03/28/2025 03/28/25 | Sold | $2,000,000 | -12.1% | $961 / Sq Ft |
| 02/13/2025 02/13/25 | For Sale | $2,275,000 | +127.5% | $1,093 / Sq Ft |
| 12/17/2023 12/17/23 | Off Market | $1,000,000 | -- | -- |
| 04/27/2012 04/27/12 | Sold | $1,000,000 | -16.7% | $480 / Sq Ft |
| 04/02/2012 04/02/12 | Pending | -- | -- | -- |
| 08/22/2011 08/22/11 | For Sale | $1,199,900 | -- | $576 / Sq Ft |
Tax History
| Year | Tax Paid | Tax Assessment Tax Assessment Total Assessment is a certain percentage of the fair market value that is determined by local assessors to be the total taxable value of land and additions on the property. | Land | Improvement |
|---|---|---|---|---|
| 2024 | $18,927 | $1,611,319 | $1,200,000 | $411,319 |
| 2023 | $18,927 | $1,608,940 | $1,190,000 | $418,940 |
| 2022 | $16,253 | $1,261,330 | $952,000 | $309,330 |
| 2021 | $15,060 | $1,121,944 | $0 | $0 |
| 2020 | $15,278 | $1,127,393 | $0 | $0 |
| 2019 | $15,177 | $1,123,624 | $0 | $0 |
| 2018 | $13,394 | $928,465 | $0 | $0 |
| 2017 | $13,569 | $922,840 | $650,000 | $272,840 |
| 2016 | $14,000 | $922,840 | $0 | $0 |
| 2015 | $13,715 | $886,735 | $0 | $0 |
| 2014 | $13,360 | $852,227 | $0 | $0 |
Mortgage History
| Date | Status | Loan Amount | Loan Type |
|---|---|---|---|
| Open | $1,500,000 | Seller Take Back | |
| Closed | $1,500,000 | Seller Take Back |
Deed History
| Date | Type | Sale Price | Title Company |
|---|---|---|---|
| Warranty Deed | $2,000,000 | None Listed On Document | |
| Warranty Deed | $2,000,000 | None Listed On Document | |
| Special Warranty Deed | -- | Palatka Abstract & Title Gua | |
| Personal Reps Deed | $1,000,000 | Palatka Abstract & Title |
Similar Homes in the area
Source: St. Augustine and St. Johns County Board of REALTORS®
MLS Number: 250920
APN: 185715-0000
- 7605 A1a S
- 7780 A1a South Unit 109 Oceanfront
- 7780 A1a S Unit 101
- 7790 A1a S Unit 103
- 115 Sunset Harbor Way Unit C-301 (Boat Slip Garage) Unit C-301
- 115 Sunset Harbor Way Unit 301
- 120 Sunset Harbor Way (W Boat Slip) Unit 202
- 120 Sunset Harbor Way (W Boat Slip) Unit 206
- 120 Unit 206
- 120 Sunset Harbor Way Unit 206
- 120 Sunset Harbor Way Unit 202
- 7870 A1a S Unit 209
- 7870 A1a S Unit 114
- 7870 A1a S Unit 206
- 7870 A1a S Unit 104
- 7870 A1a S Unit 206
- 7460 A1a S
- 7900 A1a S Unit B209
- 7900 A1a S Unit A201
- 7950 A1a S Unit 220
