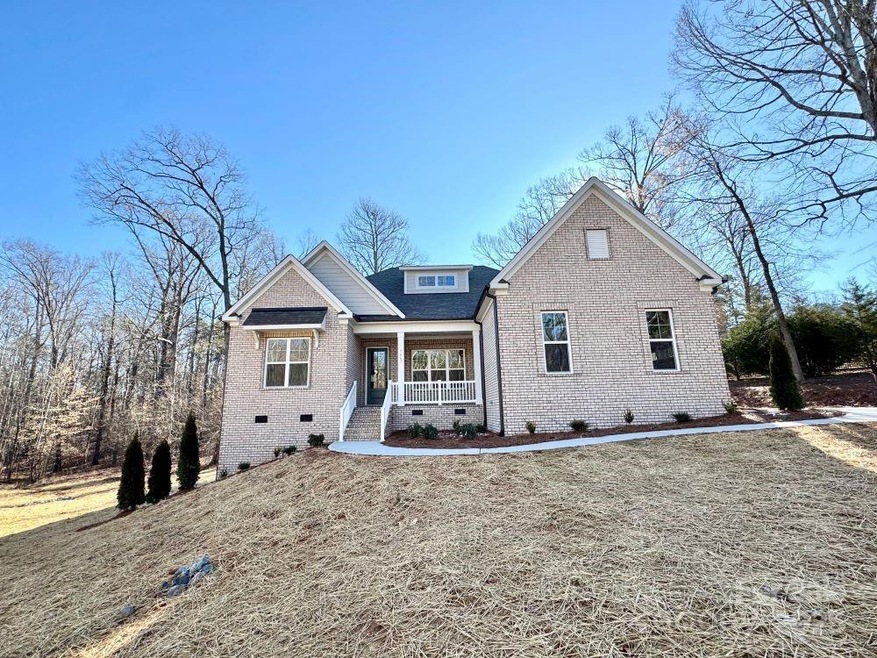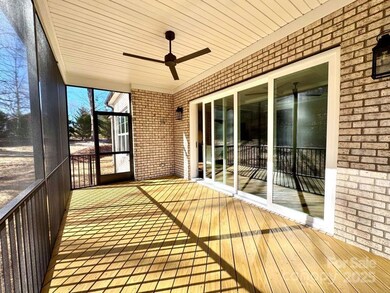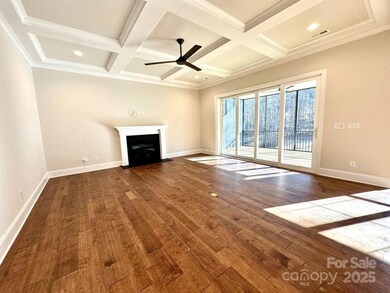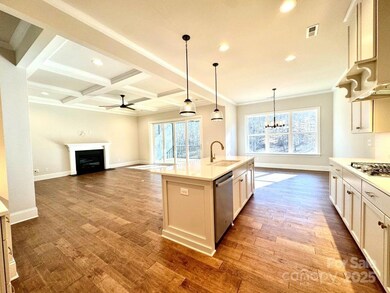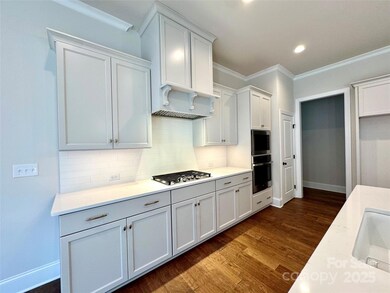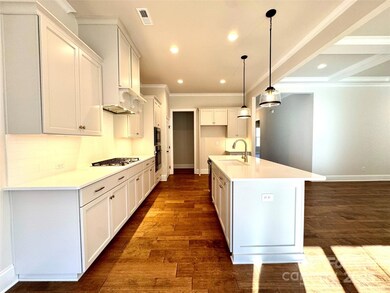
7667 Maple Bluff Ln Unit 53 Concord, NC 28025
Estimated payment $4,738/month
Highlights
- New Construction
- Wood Flooring
- Fireplace
- Transitional Architecture
- Screened Porch
- 3 Car Attached Garage
About This Home
This well designed single-level home in the established Maple Bluff Community features an all-brick exterior, and a 3-car garage, and sits on a one-acre homesite. This impressive home is a three-bedroom ranch with an open-concept family room and kitchen. The large main suite, located on one side of the house, with the two additional bedrooms on the opposite side, off of the family room, allows everyone to have their own space! There is an additional flex-room which would make an ideal space for a dining room or a home office.
Listing Agent
Niblock Development Corp Brokerage Email: clittle@niblockhomes.com License #145957
Home Details
Home Type
- Single Family
Year Built
- Built in 2025 | New Construction
Parking
- 3 Car Attached Garage
- Front Facing Garage
- Garage Door Opener
Home Design
- Home is estimated to be completed on 2/5/25
- Transitional Architecture
- Four Sided Brick Exterior Elevation
Interior Spaces
- 2,039 Sq Ft Home
- 1-Story Property
- Ceiling Fan
- Fireplace
- Insulated Windows
- Screened Porch
- Crawl Space
Kitchen
- Gas Cooktop
- Microwave
- Dishwasher
- Disposal
Flooring
- Wood
- Tile
Bedrooms and Bathrooms
- 3 Main Level Bedrooms
- 2 Full Bathrooms
Laundry
- Laundry Room
- Washer and Electric Dryer Hookup
Schools
- Bethel Elementary School
- C.C. Griffin Middle School
- Central Cabarrus High School
Utilities
- Central Air
- Heat Pump System
- Propane
- Tankless Water Heater
- Gas Water Heater
- Septic Tank
Additional Features
- Fireplace in Patio
- Property is zoned RM2, AO
Community Details
- Built by Niblock Homes LLC
- Maple Bluff Subdivision, Custom Floorplan
Listing and Financial Details
- Assessor Parcel Number 5547907958
Map
Home Values in the Area
Average Home Value in this Area
Property History
| Date | Event | Price | Change | Sq Ft Price |
|---|---|---|---|---|
| 02/21/2025 02/21/25 | Pending | -- | -- | -- |
| 02/19/2025 02/19/25 | For Sale | $719,900 | -- | $353 / Sq Ft |
Similar Homes in Concord, NC
Source: Canopy MLS (Canopy Realtor® Association)
MLS Number: 4217775
- 3850 Willow Grove Ln Unit 24
- 3860 N Carolina 200
- 4586 Chanel Ct
- 4055 Dakeita Cir
- 625 Hwy 601 Hwy S
- 2945 Parks Lafferty Rd
- 6630 River Bend Rd
- 3855 N Carolina 200
- 5822 Kristi Ln
- 3400 Biggers Rd
- 5796 Highway 200
- 00 John Furr Rd Unit 3
- 5625 Us Highway 601 S
- 7235 Flowes Store Rd
- 5306 Club View Dr
- 7000 John Furr Rd
- 5230 Club View Dr
- 0 John Furr Rd Unit 1 CAR4096481
- 10130 Reed Mine Rd
- 4815 Chadwick Dr
