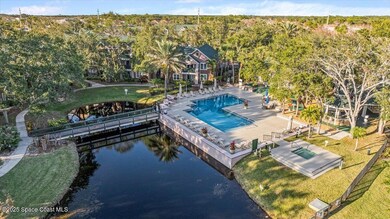
7667 N Wickham Rd Unit 1007 Melbourne, FL 32940
Suntree NeighborhoodHighlights
- Open Floorplan
- Traditional Architecture
- Covered patio or porch
- Suntree Elementary School Rated A-
- Community Spa
- Balcony
About This Home
As of April 2025This 1st floor condo end unit features 3-bedrooms, 2-bathrooms, and an open/split floor plan. Exuding charm and modern comfort, it features updated vinyl plank floors 2022, all new impact windows & sliding glass door 2024, reroof work 2023, Master shower tile resurface 2024, and new AC 2022. The living room and dining room are bright and spacious under vaulted ceilings. The primary bedroom has its own bathroom and walk-in closet. The two remaining spacious bedrooms both share a bathroom in the hallway. The rear covered porch is a perfect spot to enjoy fresh air while savoring a drink! Publix Supermarket is within walking distance & excellent restaurants a few more steps away. The central location makes access to the beach, Patrick Airforce Base, the Avenues in Viera, and Eastern Florida College 10-15 minutes away! Community amenities include pool, spa, fitness center, and more! All that's left is for you to move in and make it your own.
Home Details
Home Type
- Single Family
Est. Annual Taxes
- $2,552
Year Built
- Built in 1990 | Remodeled
Lot Details
- 3,049 Sq Ft Lot
- Property fronts a county road
- West Facing Home
- Zoning described as Condominium
HOA Fees
- $624 Monthly HOA Fees
Home Design
- Traditional Architecture
- Frame Construction
- Shingle Roof
- Stucco
Interior Spaces
- 1,256 Sq Ft Home
- 1-Story Property
- Open Floorplan
- Built-In Features
- Ceiling Fan
- Entrance Foyer
- Property Views
Kitchen
- Breakfast Bar
- Electric Range
- Microwave
- Dishwasher
- Disposal
Flooring
- Laminate
- Tile
Bedrooms and Bathrooms
- 3 Bedrooms
- Split Bedroom Floorplan
- Walk-In Closet
- 2 Full Bathrooms
- Bathtub and Shower Combination in Primary Bathroom
Laundry
- Laundry in unit
- Washer and Electric Dryer Hookup
Home Security
- High Impact Windows
- Fire and Smoke Detector
Parking
- Additional Parking
- Parking Lot
Outdoor Features
- Balcony
- Covered patio or porch
Schools
- Suntree Elementary School
- Delaura Middle School
- Viera High School
Utilities
- Central Heating and Cooling System
- Electric Water Heater
- Cable TV Available
Listing and Financial Details
- Assessor Parcel Number 26-36-14-29-00025.B-0209.00
Community Details
Overview
- Association fees include ground maintenance, sewer, trash, water
- Cypress Cove Association, Phone Number (321) 242-2555
- Cypress Cove At Suntree A Condo Subdivision
Recreation
- Community Spa
Map
Home Values in the Area
Average Home Value in this Area
Property History
| Date | Event | Price | Change | Sq Ft Price |
|---|---|---|---|---|
| 04/23/2025 04/23/25 | Sold | $189,900 | 0.0% | $151 / Sq Ft |
| 02/20/2025 02/20/25 | Price Changed | $189,900 | -2.6% | $151 / Sq Ft |
| 02/05/2025 02/05/25 | Price Changed | $194,900 | -2.5% | $155 / Sq Ft |
| 01/17/2025 01/17/25 | For Sale | $199,900 | -- | $159 / Sq Ft |
Similar Homes in Melbourne, FL
Source: Space Coast MLS (Space Coast Association of REALTORS®)
MLS Number: 1034525
- 7667 N Wickham Rd Unit 712
- 7667 N Wickham Rd Unit 1419
- 7667 N Wickham Rd Unit 1418
- 7667 N Wickham Rd Unit 410
- 7667 N Wickham Rd Unit 721
- 7667 N Wickham Rd Unit 205
- 7667 N Wickham Rd Unit 208
- 7667 N Wickham Rd Unit 1509
- 7667 N Wickham Rd Unit 1507
- 7667 N Wickham Rd Unit 1215
- 7667 N Wickham Rd Unit 1515
- 2970 Avalonia Dr
- 2835 Blazing Star Dr
- 3535 Archdale St
- 3554 Archdale St
- 3327 Addison Dr
- 4130 Archdale St
- 1271 Royal Fern Dr
- 1270 Royal Fern Dr
- 1291 Royal Fern Dr






