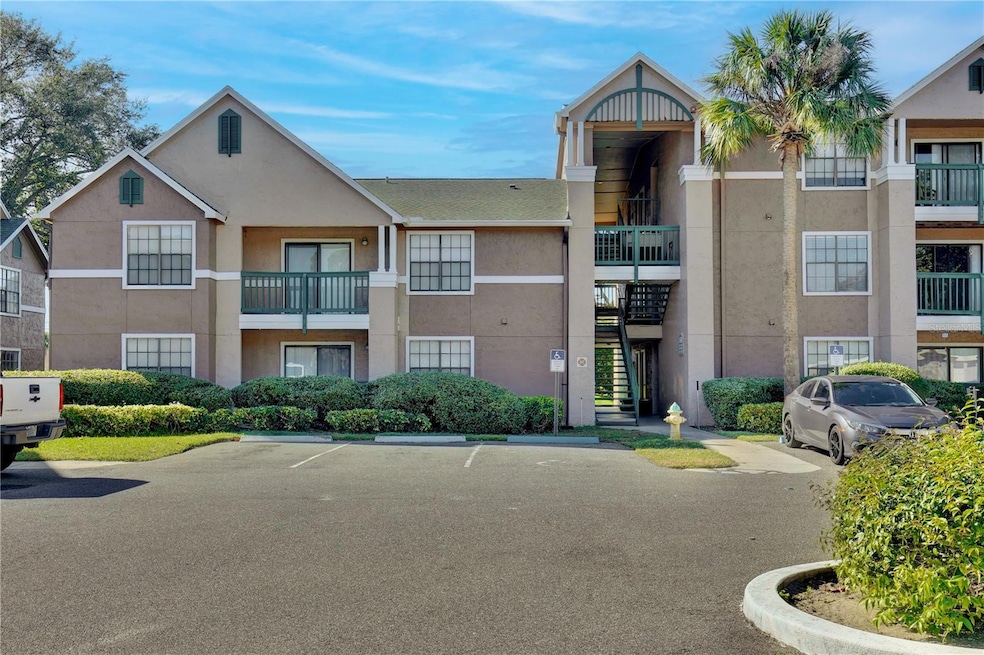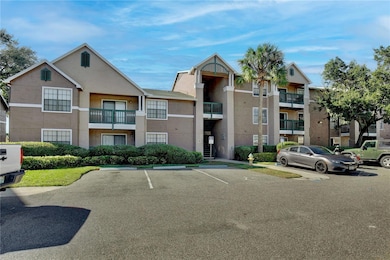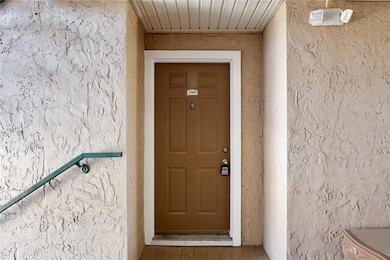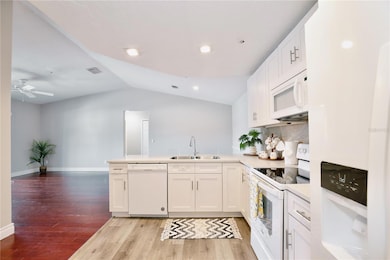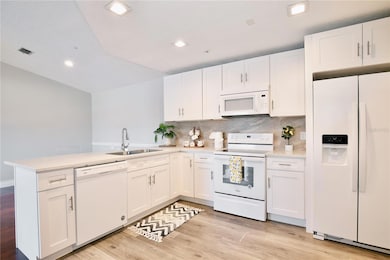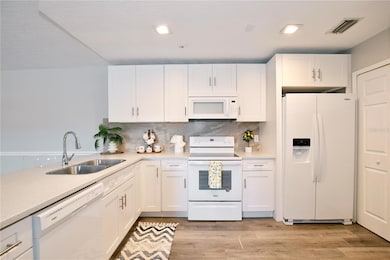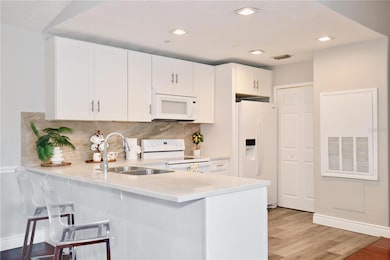
7667 N Wickham Rd Unit 1509 Melbourne, FL 32940
Suntree NeighborhoodEstimated payment $1,911/month
Highlights
- Fitness Center
- 21.82 Acre Lot
- Clubhouse
- Suntree Elementary School Rated A-
- Open Floorplan
- End Unit
About This Home
PRICED TO MOVE!!!! Welcome to your dream beach condo! Nestled in the desirable Cypress Cove at Suntree Condominiums, this second floor three bedroom, two bathroom unit offers the quintessential blend of comfort and convenience with no upstairs neighbors. This open and airy home is accentuated by vaulted ceilings and bathed in natural light, enhancing its spacious feel. The neutral color palette and stylish cherry wood style floors provide the perfect canvas for your personal decor. In the kitchen, shaker cabinets, tile backsplash, granite counters, and bar top seating make both meal prep and entertaining a delight. The kitchen’s laundry closet also offers pantry storage space. The living room extends effortlessly onto a balcony, offering an extra touch of outdoor serenity. Here, the living and dining spaces flow seamlessly, creating an ideal setting for hosting family and friends. Retreat to the primary bedroom, a sanctuary featuring tall ceilings, a walk in closet, and an en suite bath that exudes luxury with its modern floating vanity, granite counters, vessel sink, LED mirror, and floor to ceiling tiled shower. Two additional spacious bedrooms filled with natural light provide ample space for relaxation or a home office. The guest bath continues the theme of modern elegance with similar high end finishes. Outside your door, take advantage of a community swimming pool, tennis courts, and the convenience of being moments from shopping, dining, and essentials including Publix. Surrounded by golf courses and the Indian River, your leisure options are endless. With quick access to I-95 and just a 15 minute drive to the beach, every weekend can feel like a vacation. Dive into the local lifestyle with attractions like the Brevard Zoo, savoring the fresh seafood restaurants, lounging on sandy beaches, fishing, or perfecting your golf swing. Don't miss the opportunity to view this gem—check out the 3D tour and schedule your showing today. Your ultimate Florida lifestyle awaits!
Listing Agent
SKY CONSULTANTS REALTY & PROPERTY MANAGEMENT LLC Brokerage Phone: 386-801-3859 License #3347699
Co-Listing Agent
SKY CONSULTANTS REALTY & PROPERTY MANAGEMENT LLC Brokerage Phone: 386-801-3859 License #3348707
Property Details
Home Type
- Condominium
Est. Annual Taxes
- $2,450
Year Built
- Built in 1990
Lot Details
- End Unit
- East Facing Home
- Mature Landscaping
- Landscaped with Trees
HOA Fees
- $591 Monthly HOA Fees
Parking
- Open Parking
Home Design
- Slab Foundation
- Frame Construction
- Shingle Roof
- Stucco
Interior Spaces
- 1,256 Sq Ft Home
- 3-Story Property
- Open Floorplan
- Ceiling Fan
- Blinds
- Living Room
- Dining Room
Kitchen
- Range
- Microwave
- Dishwasher
- Disposal
Flooring
- Laminate
- Luxury Vinyl Tile
Bedrooms and Bathrooms
- 3 Bedrooms
- En-Suite Bathroom
- Closet Cabinetry
- Walk-In Closet
- 2 Full Bathrooms
Laundry
- Laundry in Kitchen
- Dryer
- Washer
Home Security
Outdoor Features
- Covered patio or porch
- Exterior Lighting
- Outdoor Storage
Schools
- Viera High School
Utilities
- Central Heating and Cooling System
- Thermostat
- Electric Water Heater
- High Speed Internet
- Cable TV Available
Listing and Financial Details
- Visit Down Payment Resource Website
- Legal Lot and Block 315 / 25
- Assessor Parcel Number 26 3614-29-25.B-315
Community Details
Overview
- Association fees include pool, ground maintenance, recreational facilities, sewer, trash, water
- Kwpmc / Jason Stahl And Sandra Kennedy Association, Phone Number (321) 242-2555
- Suntree Center Suntree Pud Stage 03 Tr 25A Subdivision
- The community has rules related to building or community restrictions, deed restrictions, vehicle restrictions
Recreation
- Tennis Courts
- Community Playground
- Fitness Center
- Community Pool
- Community Spa
Pet Policy
- Pets up to 45 lbs
- Pet Size Limit
- 2 Pets Allowed
- Dogs and Cats Allowed
- Breed Restrictions
Additional Features
- Clubhouse
- Fire and Smoke Detector
Map
Home Values in the Area
Average Home Value in this Area
Property History
| Date | Event | Price | Change | Sq Ft Price |
|---|---|---|---|---|
| 02/05/2025 02/05/25 | Price Changed | $199,900 | -10.0% | $159 / Sq Ft |
| 12/01/2024 12/01/24 | For Sale | $222,000 | -- | $177 / Sq Ft |
Similar Homes in Melbourne, FL
Source: Stellar MLS
MLS Number: O6252161
- 7667 N Wickham Rd Unit 712
- 7667 N Wickham Rd Unit 1419
- 7667 N Wickham Rd Unit 1418
- 7667 N Wickham Rd Unit 410
- 7667 N Wickham Rd Unit 205
- 7667 N Wickham Rd Unit 208
- 7667 N Wickham Rd Unit 1509
- 7667 N Wickham Rd Unit 1507
- 7667 N Wickham Rd Unit 1215
- 7667 N Wickham Rd Unit 1515
- 2970 Avalonia Dr
- 2835 Blazing Star Dr
- 3535 Archdale St
- 3554 Archdale St
- 3327 Addison Dr
- 4130 Archdale St
- 1271 Royal Fern Dr
- 1270 Royal Fern Dr
- 1291 Royal Fern Dr
- 1290 Royal Fern Dr
