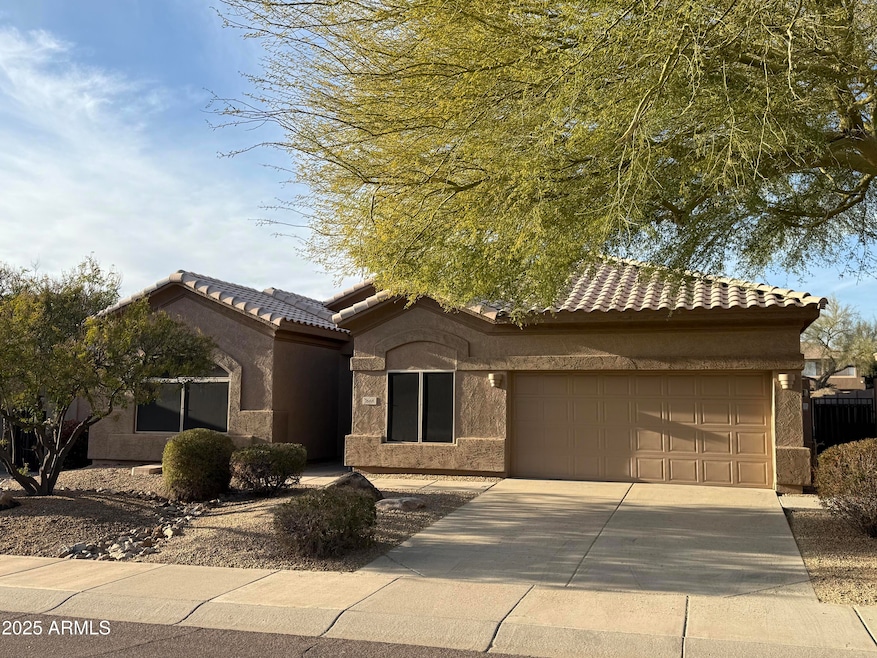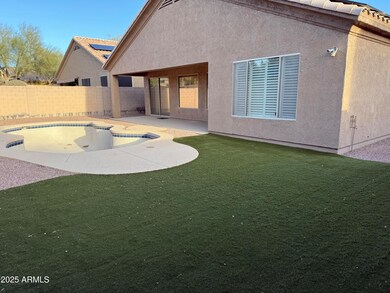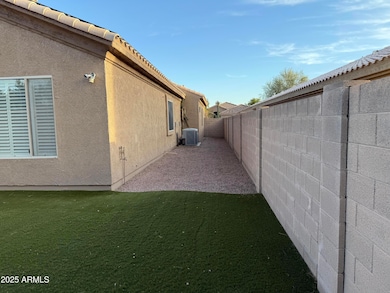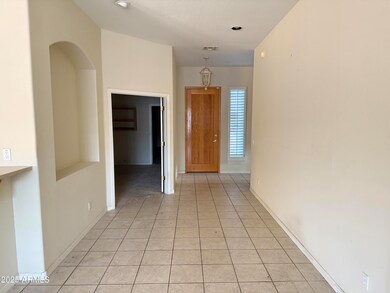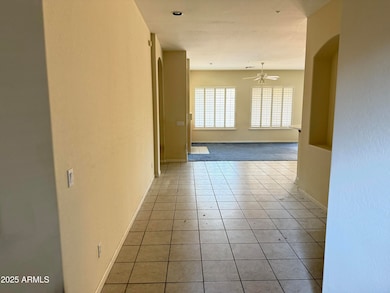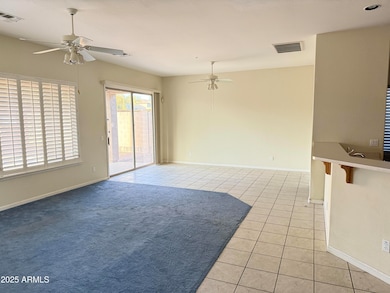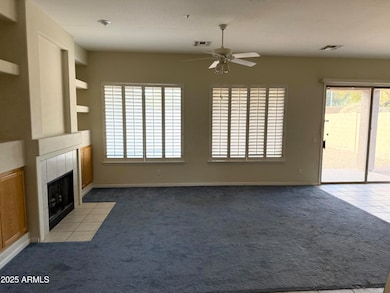
7668 E Thunderhawk Rd Scottsdale, AZ 85255
Grayhawk NeighborhoodEstimated payment $5,764/month
Highlights
- Private Pool
- Hydromassage or Jetted Bathtub
- Tennis Courts
- Grayhawk Elementary School Rated A
- 1 Fireplace
- Oversized Parking
About This Home
Located in the heart of North Scottsdale's highly sought-after Grayhawk community, this spacious 4-bedroom + office, single-level home is a rare find. The potential is undeniable for a buyer looking to create their dream home in this premier neighborhood. The north-facing backyard features a private pool and low-maintenance astro turf, offering the perfect foundation for an outdoor oasis. Inside, the home boasts an open-concept layout, high ceilings, and expansive spaces filled with natural light-a blank canvas waiting for your vision. Grayhawk is renowned for its top-tier amenities, including parks, scenic walking trails, playgrounds, and community sports courts for tennis, pickleball, basketball, soccer, and volleyball. This home is just minutes from world-class golf, fine dining, premier shopping, and top-rated Scottsdale schools, plus easy access to hospitals and major freeways. Opportunities like this don't come often. Bring your imagination and transform this property into something spectacular! Don't miss your chance to invest in Grayhawk and create the home you've always wanted.
Home Details
Home Type
- Single Family
Est. Annual Taxes
- $4,474
Year Built
- Built in 1998
Lot Details
- 7,800 Sq Ft Lot
- Desert faces the front of the property
- Block Wall Fence
- Artificial Turf
HOA Fees
- $90 Monthly HOA Fees
Parking
- 2 Car Garage
- Oversized Parking
Home Design
- Fixer Upper
- Wood Frame Construction
- Tile Roof
- Stucco
Interior Spaces
- 2,569 Sq Ft Home
- 1-Story Property
- Ceiling height of 9 feet or more
- Ceiling Fan
- 1 Fireplace
- Washer and Dryer Hookup
Kitchen
- Eat-In Kitchen
- Built-In Microwave
- Kitchen Island
- Laminate Countertops
Flooring
- Carpet
- Tile
Bedrooms and Bathrooms
- 4 Bedrooms
- Primary Bathroom is a Full Bathroom
- 2 Bathrooms
- Dual Vanity Sinks in Primary Bathroom
- Hydromassage or Jetted Bathtub
- Bathtub With Separate Shower Stall
Schools
- Grayhawk Elementary School
- Explorer Middle School
- Pinnacle High School
Utilities
- Cooling Available
- Heating Available
- High Speed Internet
- Cable TV Available
Additional Features
- No Interior Steps
- Private Pool
- Property is near a bus stop
Listing and Financial Details
- Tax Lot 4
- Assessor Parcel Number 212-36-269
Community Details
Overview
- Association fees include ground maintenance
- Ccmc Association, Phone Number (480) 563-9708
- Built by TW Lewis
- Grayhawk Village 1 Parcel 1G11 Phase 1 Subdivision
Recreation
- Tennis Courts
- Community Playground
- Bike Trail
Map
Home Values in the Area
Average Home Value in this Area
Tax History
| Year | Tax Paid | Tax Assessment Tax Assessment Total Assessment is a certain percentage of the fair market value that is determined by local assessors to be the total taxable value of land and additions on the property. | Land | Improvement |
|---|---|---|---|---|
| 2025 | $4,474 | $57,057 | -- | -- |
| 2024 | $4,397 | $54,340 | -- | -- |
| 2023 | $4,397 | $71,410 | $14,280 | $57,130 |
| 2022 | $4,323 | $53,960 | $10,790 | $43,170 |
| 2021 | $4,413 | $48,980 | $9,790 | $39,190 |
| 2020 | $4,273 | $46,320 | $9,260 | $37,060 |
| 2019 | $4,313 | $42,830 | $8,560 | $34,270 |
| 2018 | $4,178 | $42,470 | $8,490 | $33,980 |
| 2017 | $3,969 | $42,020 | $8,400 | $33,620 |
| 2016 | $3,919 | $40,550 | $8,110 | $32,440 |
| 2015 | $3,707 | $39,180 | $7,830 | $31,350 |
Property History
| Date | Event | Price | Change | Sq Ft Price |
|---|---|---|---|---|
| 04/04/2025 04/04/25 | For Sale | $949,900 | 0.0% | $370 / Sq Ft |
| 04/01/2025 04/01/25 | Off Market | $949,900 | -- | -- |
| 03/24/2025 03/24/25 | For Sale | $949,900 | 0.0% | $370 / Sq Ft |
| 03/13/2025 03/13/25 | Pending | -- | -- | -- |
| 01/31/2025 01/31/25 | For Sale | $949,900 | -- | $370 / Sq Ft |
Deed History
| Date | Type | Sale Price | Title Company |
|---|---|---|---|
| Trustee Deed | $899,900 | None Listed On Document | |
| Warranty Deed | $265,316 | Chicago Title Insurance Co |
Mortgage History
| Date | Status | Loan Amount | Loan Type |
|---|---|---|---|
| Previous Owner | $784,500 | Reverse Mortgage Home Equity Conversion Mortgage | |
| Previous Owner | $399,500 | Unknown | |
| Previous Owner | $396,000 | New Conventional | |
| Previous Owner | $390,200 | Unknown | |
| Previous Owner | $375,000 | Fannie Mae Freddie Mac | |
| Previous Owner | $42,000 | Stand Alone Second | |
| Previous Owner | $50,000 | Credit Line Revolving | |
| Previous Owner | $273,500 | Unknown | |
| Previous Owner | $50,000 | Credit Line Revolving | |
| Previous Owner | $245,000 | Unknown | |
| Previous Owner | $211,000 | New Conventional |
Similar Homes in Scottsdale, AZ
Source: Arizona Regional Multiple Listing Service (ARMLS)
MLS Number: 6813974
APN: 212-36-269
- 7687 E Wing Shadow Rd
- 21119 N 75th St
- 7741 E Journey Ln
- 21113 N 79th Place
- 21432 N 77th Place
- 7501 E Phantom Way
- 21397 N 78th St
- 7494 E Nestling Way
- 7356 E Whistling Wind Way
- 7703 E Overlook Dr
- 20121 N 76th St Unit 2061
- 20121 N 76th St Unit 1019
- 20121 N 76th St Unit 2064
- 20121 N 76th St Unit 2021
- 20121 N 76th St Unit 2051
- 21235 N 80th Way
- 8117 E Wingspan Way
- 8141 E Wingspan Way
- 20100 N 78th Place Unit 2102
- 20100 N 78th Place Unit 2105
