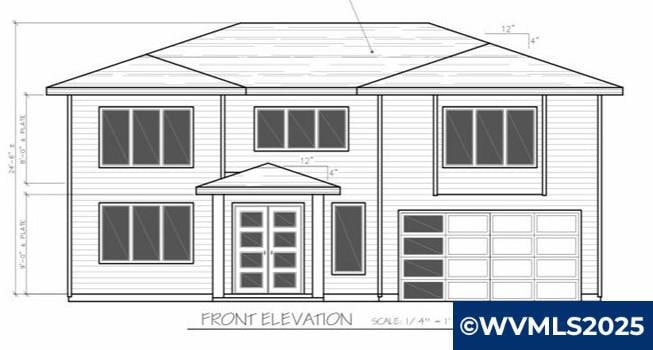
$609,900
- 3 Beds
- 2.5 Baths
- 1,551 Sq Ft
- 845 Oakleaf Way
- Silverton, OR
MASTER ON THE MAIN!!! featuring 9450sf lot, backs up to future park, full landscaping with irrigation, fenced rear yard with 2 gates, gas fireplace with mantel, eating bar, pantry, laundry room with laundry tub, master bedroom on main floor, central air-conditioning, Call for seller concessions.Use OREF NEW CONSTRUCTION FORMS
Lawrence Hilton MORE Realty


