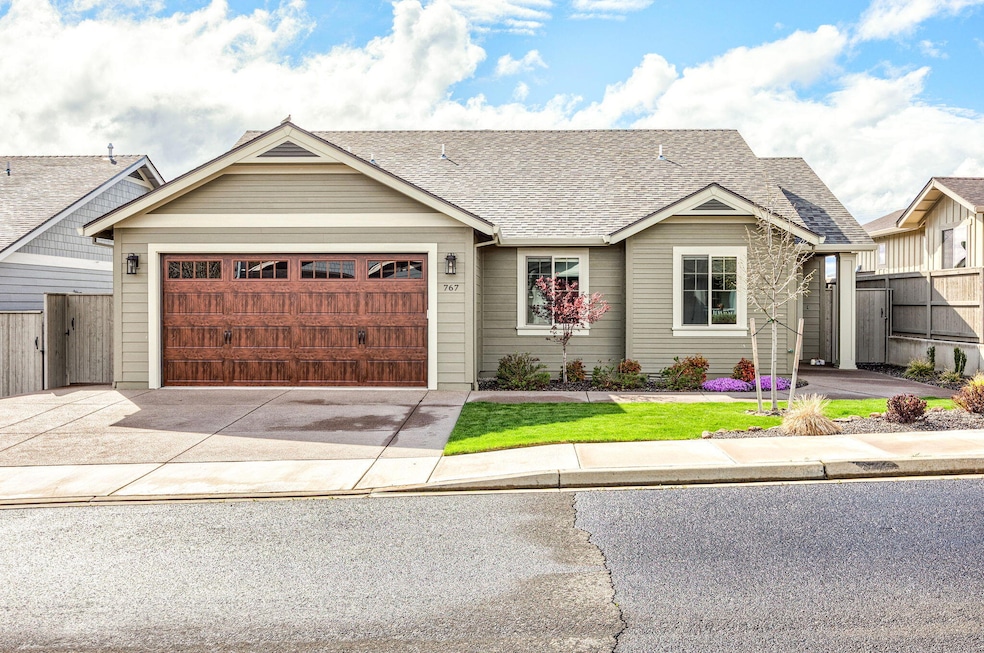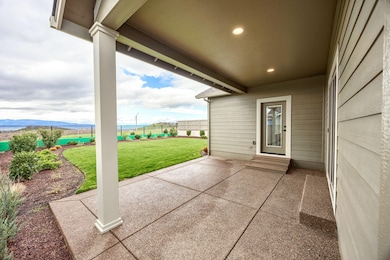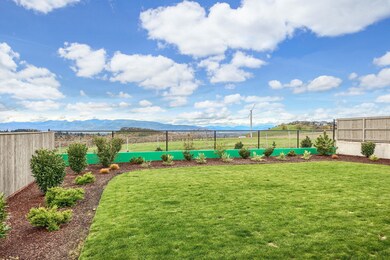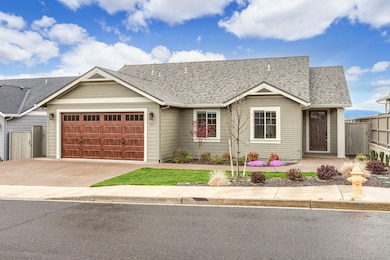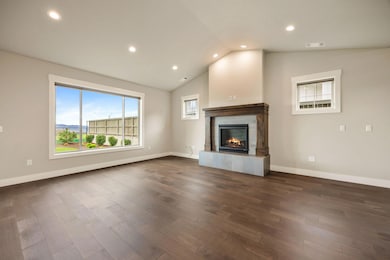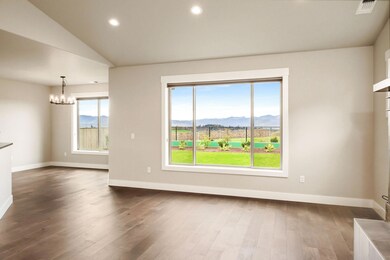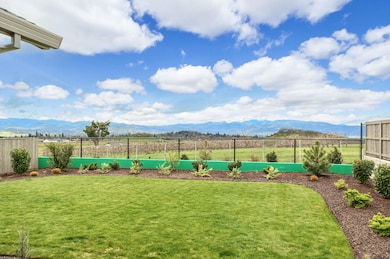
767 Sonoma Ct Medford, OR 97504
Estimated payment $3,837/month
Highlights
- Senior Community
- Open Floorplan
- Craftsman Architecture
- Panoramic View
- Earth Advantage Certified Home
- 4-minute walk to Oregon Hills Park
About This Home
Wonderful Mahar-built, single-level home with unobstructed vineyard views in a vibrant 55+ community! This Earth Advantage Platinum home, just two years old, boasts an efficient open floor plan with high ceilings. The vaulted living room features a gas fireplace, hardwood floors, and picture windows showcasing stunning mountain views. The kitchen has stainless steel appliances, custom cabinets, and a dining area that opens to a spacious patio—perfect for indoor/outdoor living. The primary suite offers patio access, a walk-in closet, and a large en suite bath, creating a private retreat. Two additional bedrooms and a full bath provide space for guests or a home office. A laundry/mudroom leads to the two-car garage for added convenience. With quality construction, thoughtful finishes, and a peaceful setting on a quiet street, this home is a must-see!
Co-Listing Agent
Full Circle Real Estate Brokerage Phone: 541-951-5711 License #201227633
Open House Schedule
-
Saturday, April 26, 20251:00 to 3:00 pm4/26/2025 1:00:00 PM +00:004/26/2025 3:00:00 PM +00:00Add to Calendar
Home Details
Home Type
- Single Family
Est. Annual Taxes
- $5,357
Year Built
- Built in 2023
Lot Details
- 7,841 Sq Ft Lot
- Fenced
- Landscaped
- Level Lot
- Sprinklers on Timer
- Property is zoned SFR-4, SFR-4
HOA Fees
- $77 Monthly HOA Fees
Parking
- 2 Car Attached Garage
- Garage Door Opener
- Driveway
Property Views
- Panoramic
- Mountain
- Valley
Home Design
- Craftsman Architecture
- Contemporary Architecture
- Frame Construction
- Composition Roof
- Concrete Perimeter Foundation
Interior Spaces
- 1,704 Sq Ft Home
- 1-Story Property
- Open Floorplan
- Vaulted Ceiling
- Ceiling Fan
- Gas Fireplace
- Double Pane Windows
- Vinyl Clad Windows
- Living Room with Fireplace
- Dining Room
Kitchen
- Eat-In Kitchen
- Range with Range Hood
- Microwave
- Dishwasher
- Solid Surface Countertops
- Disposal
Flooring
- Wood
- Carpet
- Tile
Bedrooms and Bathrooms
- 3 Bedrooms
- Walk-In Closet
- 2 Full Bathrooms
- Double Vanity
Laundry
- Laundry Room
- Dryer
- Washer
Home Security
- Carbon Monoxide Detectors
- Fire and Smoke Detector
Eco-Friendly Details
- Earth Advantage Certified Home
- ENERGY STAR Qualified Equipment for Heating
Utilities
- ENERGY STAR Qualified Air Conditioning
- Forced Air Heating and Cooling System
- Heating System Uses Natural Gas
- Natural Gas Connected
- Tankless Water Heater
- Cable TV Available
Community Details
- Senior Community
- Built by Mahar Homes
- Silver Oaks Subdivision
- The community has rules related to covenants, conditions, and restrictions
Listing and Financial Details
- Tax Lot 4110
- Assessor Parcel Number 11002626
Map
Home Values in the Area
Average Home Value in this Area
Tax History
| Year | Tax Paid | Tax Assessment Tax Assessment Total Assessment is a certain percentage of the fair market value that is determined by local assessors to be the total taxable value of land and additions on the property. | Land | Improvement |
|---|---|---|---|---|
| 2024 | $5,357 | $358,660 | $106,510 | $252,150 |
| 2023 | $3,759 | $364,870 | $110,810 | $254,060 |
| 2022 | $1,278 | $87,810 | $87,810 | $0 |
| 2021 | $1,245 | $85,260 | $85,260 | $0 |
| 2020 | $1,218 | $82,780 | $82,780 | $0 |
| 2019 | $1,190 | $78,030 | $78,030 | $0 |
| 2018 | $1,159 | $82,300 | $82,300 | $0 |
| 2017 | $882 | $82,300 | $82,300 | $0 |
| 2016 | $74 | $4,632 | $4,632 | $0 |
| 2015 | -- | $0 | $0 | $0 |
Property History
| Date | Event | Price | Change | Sq Ft Price |
|---|---|---|---|---|
| 04/09/2025 04/09/25 | For Sale | $595,000 | +1.7% | $349 / Sq Ft |
| 08/25/2023 08/25/23 | Sold | $585,000 | 0.0% | $343 / Sq Ft |
| 05/20/2023 05/20/23 | Pending | -- | -- | -- |
| 05/18/2023 05/18/23 | For Sale | $585,000 | -- | $343 / Sq Ft |
Deed History
| Date | Type | Sale Price | Title Company |
|---|---|---|---|
| Warranty Deed | $585,000 | First American Title |
Similar Homes in Medford, OR
Source: Southern Oregon MLS
MLS Number: 220199145
APN: 11002626
- 856 Sonoma Ct
- 4171 Tamarack Dr
- 4450 Brownridge Terrace
- 4424 Park Ridge Dr
- 130 Candice Ct
- 631 Cliffside Dr
- 4102 Hidden Valley Ct
- 4338 Vineyard Terrace
- 4942 Summerview Dr
- 4407 Murryhill Terrace
- 4300 Evening Ridge Terrace
- 661 Forest Ridge Dr
- 4460 Vista Pointe Dr
- 4396 Murryhill Terrace
- 4195 Rachel Way
- 4527 Innsbruck Ridge
- 4386 Murryhill Terrace
- 4195 Phase 4 - 4195 Rachel Way Rd
- 0 Phase 3 - 4195 Rachel Way Rd Unit 220196068
- 0 Phase 2 - 4195 Rachel Way Rd Unit 220196067
