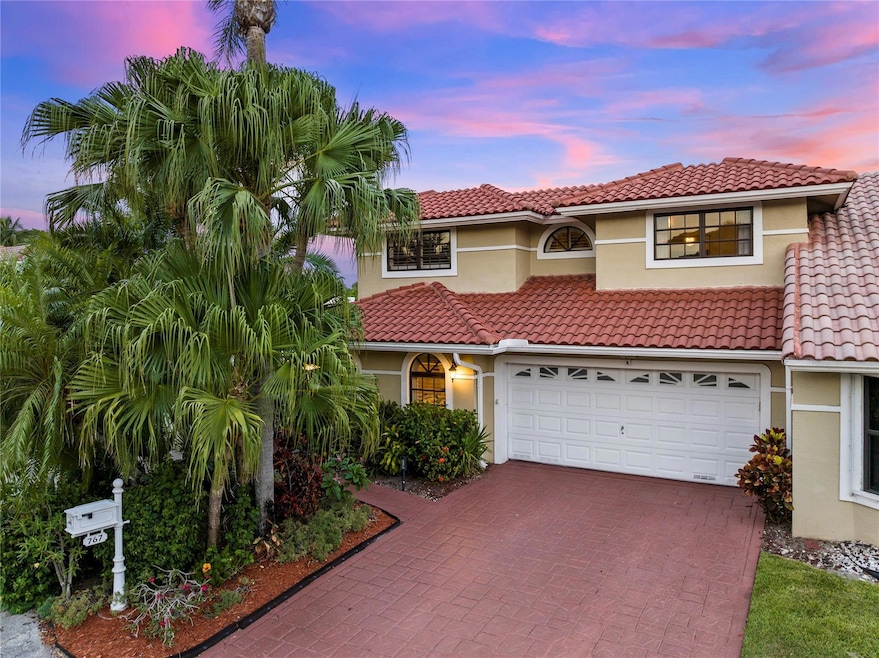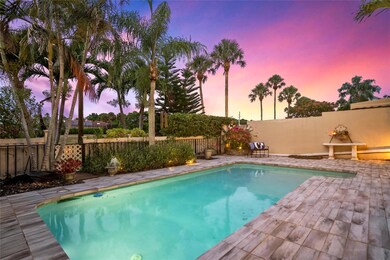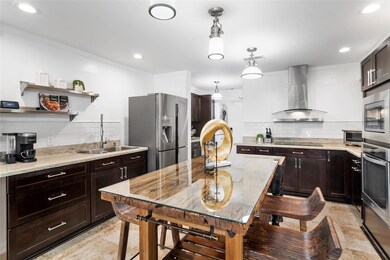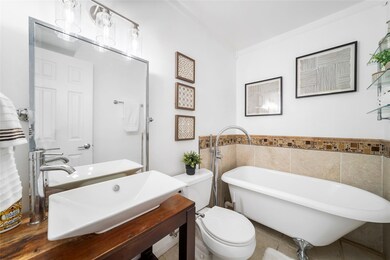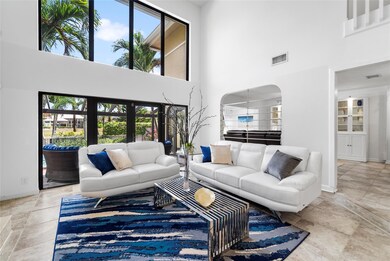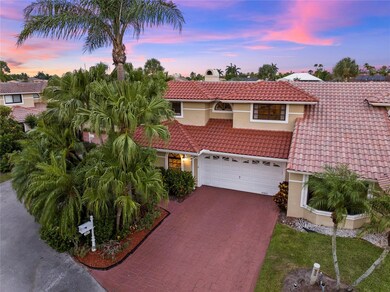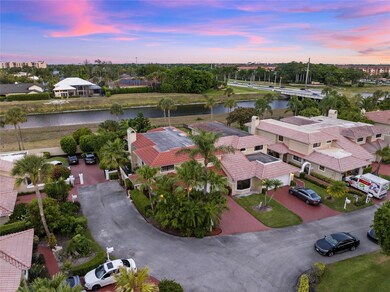
767 Villa Portofino Cir Deerfield Beach, FL 33442
Hillsboro Ranches NeighborhoodHighlights
- Gated Community
- Canal Access
- Deck
- Waterfront
- Canal View
- Wood Flooring
About This Home
As of October 2024Stunning Corner Fee-Simple Townhome in the Gated Community of Villa Portofino, Deerfield Beach! This 4BR/3BA home features a private pool, updated primary suite bathroom, and a striking new large glass chandelier. Enjoy modern living with stainless steel kitchen appliances, home central vacuum, partial impact windows, and a 2014 roof. Security is top-notch with an ADT system and cameras. Includes a 2-car garage. HOA maintains landscaping. 13 Minutes from the Beach. No pickup trucks unless they fit in the garage. One of the best locations in the neighborhood! Don't miss out!
Townhouse Details
Home Type
- Townhome
Est. Annual Taxes
- $9,055
Year Built
- Built in 1985
Lot Details
- Waterfront
- South Facing Home
- Fenced
HOA Fees
- $420 Monthly HOA Fees
Parking
- 2 Car Attached Garage
- Garage Door Opener
Property Views
- Canal
- Pool
Interior Spaces
- 2,651 Sq Ft Home
- 2-Story Property
- Central Vacuum
- High Ceiling
- Ceiling Fan
- Skylights
- Fireplace
- Blinds
- Arched Windows
- French Doors
- Family Room
- Formal Dining Room
- Sun or Florida Room
- Washer and Dryer
Kitchen
- Eat-In Kitchen
- Breakfast Bar
- Built-In Oven
- Electric Range
- Microwave
- Ice Maker
- Dishwasher
- Kitchen Island
- Disposal
Flooring
- Wood
- Tile
Bedrooms and Bathrooms
- 4 Bedrooms | 1 Main Level Bedroom
- Split Bedroom Floorplan
- Walk-In Closet
- 3 Full Bathrooms
- Dual Sinks
- Jettted Tub and Separate Shower in Primary Bathroom
Home Security
Outdoor Features
- Canal Access
- Deck
- Enclosed Glass Porch
Schools
- Quiet Waters Elementary School
- Lyons Creek Middle School
- Monarch High School
Utilities
- Central Heating and Cooling System
- Electric Water Heater
- Cable TV Available
Listing and Financial Details
- Assessor Parcel Number 474233070130
Community Details
Overview
- Association fees include common areas, ground maintenance
- Villa Portofino Subdivision
Recreation
- Community Pool
Pet Policy
- Pets Allowed
Security
- Card or Code Access
- Gated Community
- Impact Glass
- Fire and Smoke Detector
Map
Home Values in the Area
Average Home Value in this Area
Property History
| Date | Event | Price | Change | Sq Ft Price |
|---|---|---|---|---|
| 10/25/2024 10/25/24 | Sold | $719,000 | -0.8% | $271 / Sq Ft |
| 07/12/2024 07/12/24 | Price Changed | $724,999 | -3.3% | $273 / Sq Ft |
| 06/10/2024 06/10/24 | For Sale | $749,900 | +42.8% | $283 / Sq Ft |
| 08/31/2020 08/31/20 | Sold | $525,000 | -4.5% | $183 / Sq Ft |
| 08/01/2020 08/01/20 | Pending | -- | -- | -- |
| 07/11/2020 07/11/20 | For Sale | $550,000 | +66.7% | $191 / Sq Ft |
| 09/20/2013 09/20/13 | Sold | $330,000 | -17.3% | $130 / Sq Ft |
| 09/05/2013 09/05/13 | Pending | -- | -- | -- |
| 07/10/2013 07/10/13 | For Sale | $399,000 | -- | $157 / Sq Ft |
Tax History
| Year | Tax Paid | Tax Assessment Tax Assessment Total Assessment is a certain percentage of the fair market value that is determined by local assessors to be the total taxable value of land and additions on the property. | Land | Improvement |
|---|---|---|---|---|
| 2025 | $9,244 | $594,200 | $73,000 | $521,200 |
| 2024 | $9,055 | $594,200 | $73,000 | $521,200 |
| 2023 | $9,055 | $467,240 | $0 | $0 |
| 2022 | $8,724 | $453,640 | $73,000 | $380,640 |
| 2021 | $9,060 | $470,980 | $73,000 | $397,980 |
| 2020 | $6,020 | $323,570 | $0 | $0 |
| 2019 | $5,911 | $316,300 | $0 | $0 |
| 2018 | $5,688 | $310,410 | $0 | $0 |
| 2017 | $5,640 | $304,030 | $0 | $0 |
| 2016 | $5,535 | $292,420 | $0 | $0 |
| 2015 | $5,671 | $290,390 | $0 | $0 |
| 2014 | $5,731 | $288,090 | $0 | $0 |
| 2013 | -- | $252,740 | $62,570 | $190,170 |
Mortgage History
| Date | Status | Loan Amount | Loan Type |
|---|---|---|---|
| Open | $621,845 | FHA |
Deed History
| Date | Type | Sale Price | Title Company |
|---|---|---|---|
| Warranty Deed | $719,000 | Complete Title Solutions | |
| Interfamily Deed Transfer | -- | None Available | |
| Deed | $100 | -- | |
| Warranty Deed | $330,000 | Integrity Title Inc | |
| Warranty Deed | $131,143 | -- |
Similar Homes in the area
Source: BeachesMLS (Greater Fort Lauderdale)
MLS Number: F10445240
APN: 47-42-33-07-0130
- 3851 NW 7th Place
- 675 NW 38th Terrace
- 3490 Deer Creek Palladian Cir
- 483 NW 36th Ave
- 3966 NW 7th Place
- 477 NW 38th Ave
- 3526 Deer Creek Palladian Cir
- 3416 Deer Creek Alba Way
- 3583 Deer Creek Palladian Cir Unit 3583
- 7141 Mariana Ct
- 376 NW 37th Way
- 379 NW 38th Way
- 3342 Alba Way
- 3955 NW 3rd Ct
- 7269 Montrico Dr
- 23425 Torre Cir
- 3326 Lakeshore Dr
- 7186 Promenade Dr Unit 101
- 7194 Promenade Dr Unit 4802
- 352 NW 41st Ave
