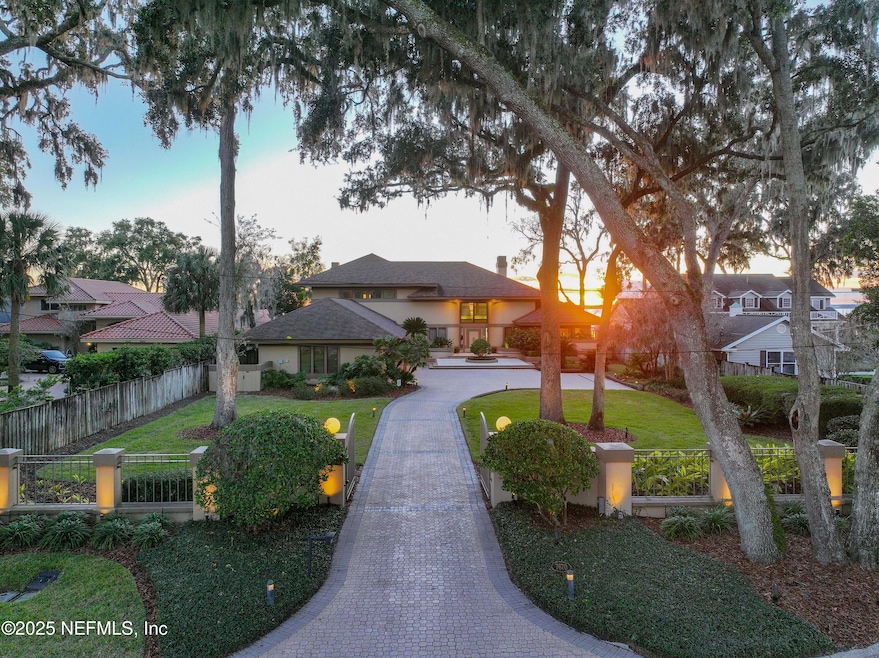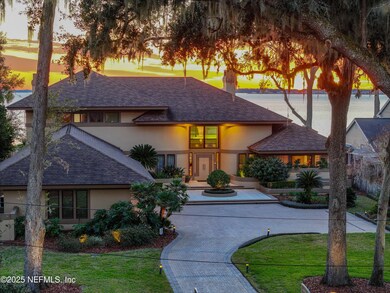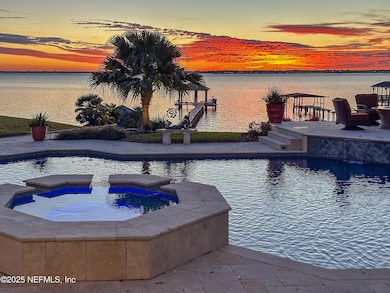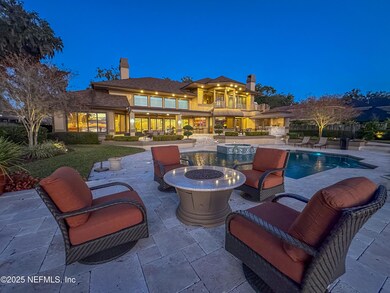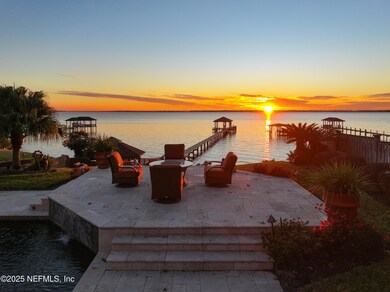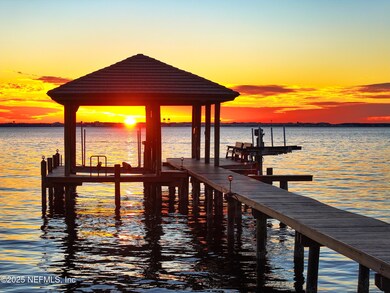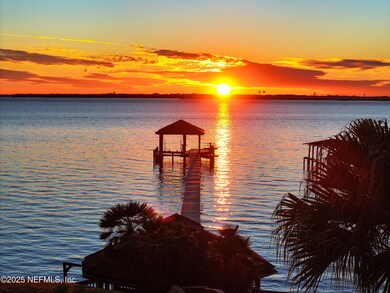
7670 Smullian Trail W Jacksonville, FL 32217
Monclair NeighborhoodHighlights
- Property has ocean access
- Docks
- Boat Lift
- Atlantic Coast High School Rated A-
- Home fronts navigable water
- River View
About This Home
As of March 2025As you enter the front door of this spectacular home you will be immediately taken in with the expansive view of the St. Johns River from the stunning two story living room framed with two custom glass art pieces. The living room flows out to the patio with a sparkling in ground pool with elevated fire pit, summer kitchen and beautiful walkway to the dock and boathouse. This home is breathtaking and offers a fully equipped kitchen with eat in area and views of the river. Family room is large with gas fireplace. The owners retreat is a dream w/ views of the river, gas fireplace, luxury bath w/ sauna, steam shower, soaking tub and more. Upstairs is a theatre rm, 2 more bedrooms w/ private en-suites w/ balconies and views of the river. Home has a total of 5 bdrms (or 4 w/office), 5.5 baths. The sunsets will take your breath away. This home is located just minutes to Bolles HS, San Jose CC, Epping Forest & San Marco. Please see feature sheet under documents. This home is a must se
Home Details
Home Type
- Single Family
Est. Annual Taxes
- $25,879
Year Built
- Built in 1989
Lot Details
- 0.78 Acre Lot
- Home fronts navigable water
- River Front
- Wood Fence
- Front and Back Yard Sprinklers
Parking
- 3 Car Attached Garage
- Garage Door Opener
Home Design
- Traditional Architecture
- Shingle Roof
Interior Spaces
- 5,918 Sq Ft Home
- 2-Story Property
- Open Floorplan
- Wet Bar
- Ceiling Fan
- 3 Fireplaces
- Gas Fireplace
- Awning
- Entrance Foyer
- River Views
Kitchen
- Breakfast Area or Nook
- Eat-In Kitchen
- Breakfast Bar
- Double Convection Oven
- Electric Oven
- Electric Cooktop
- Microwave
- Dishwasher
- Wine Cooler
- Kitchen Island
- Disposal
Flooring
- Carpet
- Marble
- Tile
- Terrazzo
Bedrooms and Bathrooms
- 5 Bedrooms
- Split Bedroom Floorplan
- Dual Closets
- Walk-In Closet
- Bathtub With Separate Shower Stall
Laundry
- Dryer
- Front Loading Washer
Home Security
- Security System Owned
- Security Gate
- Hurricane or Storm Shutters
- Fire and Smoke Detector
Pool
- Saltwater Pool
- Pool Sweep
Outdoor Features
- Property has ocean access
- Boat Lift
- Docks
- Balcony
- Deck
- Patio
- Outdoor Kitchen
- Fire Pit
- Rear Porch
Schools
- Beauclerc Elementary School
- Alfred Dupont Middle School
- Atlantic Coast High School
Utilities
- Central Heating and Cooling System
- Electric Water Heater
- Water Softener is Owned
Community Details
- No Home Owners Association
- Herbroc Fountains Subdivision
Listing and Financial Details
- Assessor Parcel Number 1511590000
Map
Home Values in the Area
Average Home Value in this Area
Property History
| Date | Event | Price | Change | Sq Ft Price |
|---|---|---|---|---|
| 03/31/2025 03/31/25 | Sold | $3,225,000 | -2.2% | $545 / Sq Ft |
| 01/22/2025 01/22/25 | Pending | -- | -- | -- |
| 01/17/2025 01/17/25 | For Sale | $3,299,000 | -- | $557 / Sq Ft |
Tax History
| Year | Tax Paid | Tax Assessment Tax Assessment Total Assessment is a certain percentage of the fair market value that is determined by local assessors to be the total taxable value of land and additions on the property. | Land | Improvement |
|---|---|---|---|---|
| 2024 | $25,879 | $1,481,182 | -- | -- |
| 2023 | $25,236 | $1,438,041 | $0 | $0 |
| 2022 | $23,296 | $1,396,157 | $0 | $0 |
| 2021 | $23,225 | $1,355,493 | $0 | $0 |
| 2020 | $23,038 | $1,336,779 | $0 | $0 |
| 2019 | $22,838 | $1,306,725 | $0 | $0 |
| 2018 | $22,601 | $1,282,361 | $0 | $0 |
| 2017 | $22,382 | $1,255,986 | $0 | $0 |
| 2016 | $22,311 | $1,230,153 | $0 | $0 |
| 2015 | $22,546 | $1,221,602 | $0 | $0 |
| 2014 | $22,614 | $1,211,907 | $0 | $0 |
Mortgage History
| Date | Status | Loan Amount | Loan Type |
|---|---|---|---|
| Open | $2,525,000 | New Conventional |
Deed History
| Date | Type | Sale Price | Title Company |
|---|---|---|---|
| Warranty Deed | $3,225,000 | Watson Title | |
| Interfamily Deed Transfer | -- | Attorney | |
| Deed | $100 | -- |
Similar Homes in Jacksonville, FL
Source: realMLS (Northeast Florida Multiple Listing Service)
MLS Number: 2065298
APN: 151159-0000
- 2348 Smullian Trail N
- 7817 San Jose Blvd
- 2369 Jose Cir N
- 3737 Via de la Reina
- 7288 San Jose Blvd
- 7261 Saint Augustine Rd
- 7305 Poinciana St
- 3802 Conga St
- 7224 San Jose Blvd
- 3814 Coronado Rd
- 7314 Hernando Rd
- 2922 Madrid Ave E
- 2721 Ribereno Dr
- 3835 La Vista Cir
- 8337 Kim Rd
- 3809 Lavista Cir Unit 227
- 3809 Lavista Cir Unit 238
- 3722 Point Pleasant Rd
- 7320 Old Kings Rd S
- 7214 Hernando Rd
