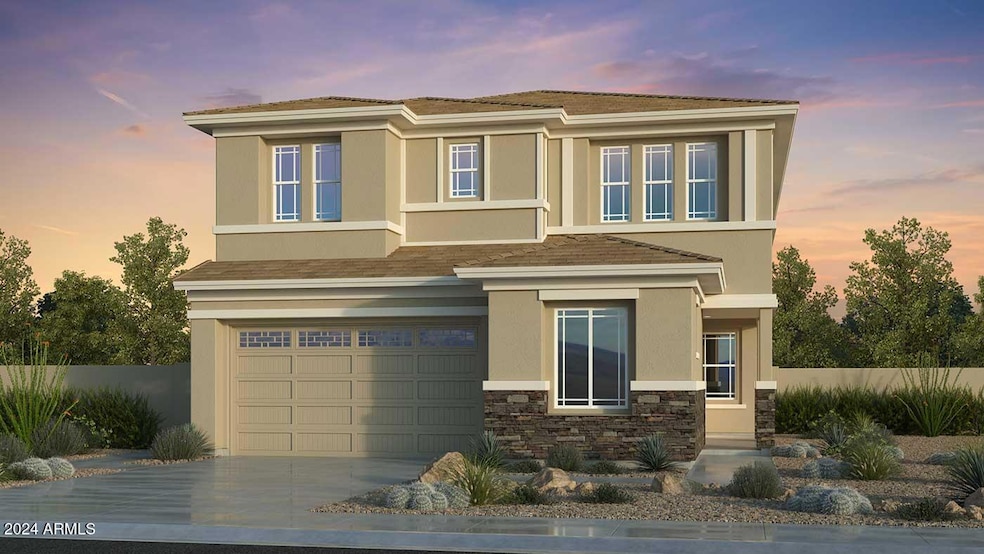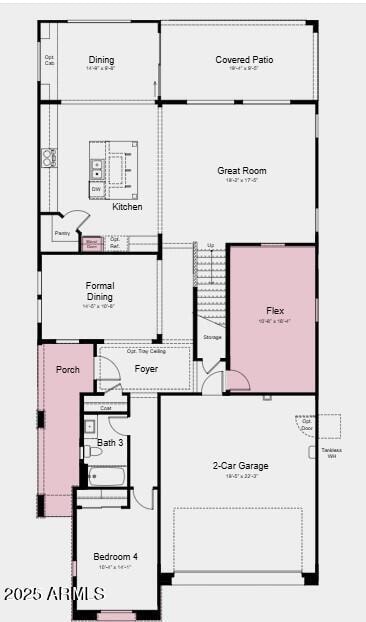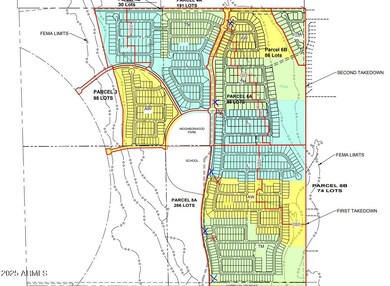
7670 W Crabapple Dr Peoria, AZ 85383
Willow NeighborhoodEstimated payment $5,153/month
Highlights
- Fitness Center
- Clubhouse
- Community Pool
- Terramar Elementary School Rated A-
- Santa Barbara Architecture
- Tennis Courts
About This Home
MLS#6845567 New Construction - September Completion! The Azelia is a stunning two-story home with 3,500 sq. ft. of thoughtfully designed space, featuring 4 bedrooms, 3 bathrooms, a 2-car garage, a versatile flex room, and a formal dining area. From the foyer, one hallway leads to a private bedroom and full bath—perfect for guests—while the other guides you past the elegant dining area and into the expansive open-concept kitchen, casual dining, and great room. Step outside to your private covered patio and enjoy the Arizona sunshine. Upstairs, you'll find additional bedrooms, a full bath, and the serene primary suite, complete with a spa-like bath, double sinks, and a generous walk-in closet—your perfect retreat. Structural Options Added Include: Gourmet Kitchen, Flex Room, and Garage Service Door
Home Details
Home Type
- Single Family
Est. Annual Taxes
- $7,000
Year Built
- Built in 2025 | Under Construction
Lot Details
- 6,000 Sq Ft Lot
- Desert faces the front of the property
- Block Wall Fence
HOA Fees
- $90 Monthly HOA Fees
Parking
- 2 Open Parking Spaces
- 2 Car Garage
- 3 Carport Spaces
Home Design
- Santa Barbara Architecture
- Wood Frame Construction
- Tile Roof
- Stucco
Interior Spaces
- 3,500 Sq Ft Home
- 2-Story Property
- Washer and Dryer Hookup
Kitchen
- Breakfast Bar
- Gas Cooktop
- Built-In Microwave
- Kitchen Island
Flooring
- Carpet
- Tile
Bedrooms and Bathrooms
- 4 Bedrooms
- Primary Bathroom is a Full Bathroom
- 3 Bathrooms
- Dual Vanity Sinks in Primary Bathroom
Schools
- Frontier Elementary School
- Peoria High School
Utilities
- Cooling Available
- Heating System Uses Natural Gas
Listing and Financial Details
- Tax Lot 186
- Assessor Parcel Number 201-22-312
Community Details
Overview
- Association fees include ground maintenance
- Aloravita South Home Association, Phone Number (602) 957-9191
- Built by Taylor Morriosn
- Aloravita South Parcel 8A Subdivision
- FHA/VA Approved Complex
Amenities
- Clubhouse
- Recreation Room
Recreation
- Tennis Courts
- Fitness Center
- Community Pool
- Bike Trail
Map
Home Values in the Area
Average Home Value in this Area
Tax History
| Year | Tax Paid | Tax Assessment Tax Assessment Total Assessment is a certain percentage of the fair market value that is determined by local assessors to be the total taxable value of land and additions on the property. | Land | Improvement |
|---|---|---|---|---|
| 2025 | $127 | $1,402 | $1,402 | -- |
| 2024 | $102 | $1,335 | $1,335 | -- |
| 2023 | $102 | $2,144 | $2,144 | -- |
Property History
| Date | Event | Price | Change | Sq Ft Price |
|---|---|---|---|---|
| 04/12/2025 04/12/25 | Price Changed | $802,704 | +0.4% | $229 / Sq Ft |
| 04/03/2025 04/03/25 | For Sale | $799,704 | -- | $228 / Sq Ft |
Deed History
| Date | Type | Sale Price | Title Company |
|---|---|---|---|
| Warranty Deed | $5,014,782 | -- |
Similar Homes in Peoria, AZ
Source: Arizona Regional Multiple Listing Service (ARMLS)
MLS Number: 6845567
APN: 201-22-312
- 7694 W Crabapple Dr
- 7725 W Crabapple Dr
- 0 W Happy Valley Rd Unit 6755054
- 26361 N 76th Dr
- 25369 N 75th Ln
- 7603 W Avenida Del Rey
- 7456 W Honeysuckle Dr
- 7611 W Avenida Del Rey
- 7689 W Smoketree Dr
- 7619 W Avenida Del Rey
- 7646 W Crabapple Dr
- 7691 W Saddlehorn Rd
- 7697 W Saddlehorn Rd
- 7688 W Saddlehorn Rd
- 7694 W Saddlehorn Rd
- 7223 W Saddlehorn Rd
- 7700 W Saddlehorn Rd
- 7802 W Artemisa Ave
- 7701 W Avenida Del Rey
- 7707 W Avenida Del Rey




