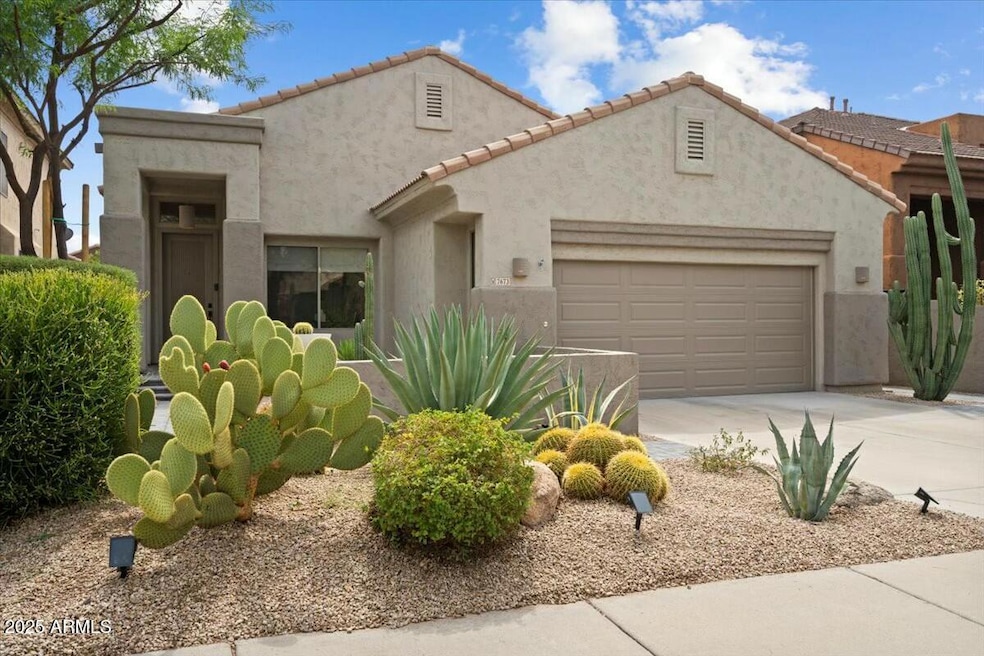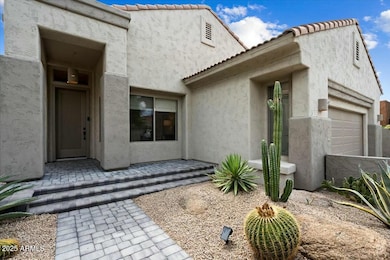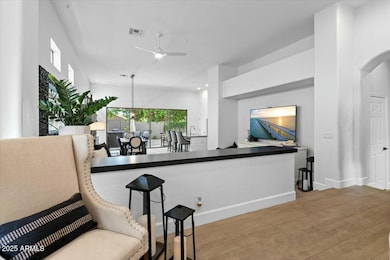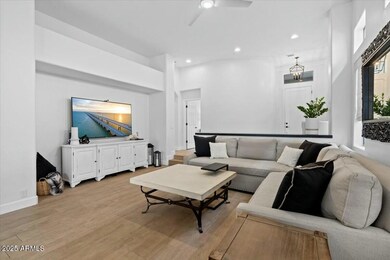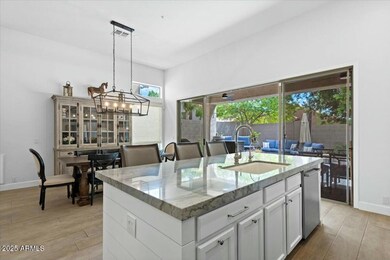
7673 E Sands Dr Scottsdale, AZ 85255
Grayhawk NeighborhoodEstimated payment $4,735/month
Highlights
- Mountain View
- Granite Countertops
- Double Pane Windows
- Pinnacle Peak Elementary School Rated A
- Tennis Courts
- Dual Vanity Sinks in Primary Bathroom
About This Home
Welcome to this beautifully remodeled home, offering the perfect blend of comfort, style, & convenience. Featuring 3 spacious bedrooms and 2 luxuriously updated bathrooms this home includes an open-concept floor plan with high ceilings & natural light, ideal for both relaxing and entertaining. The chef's kitchen is a true centerpiece, complete with new granite & quartzite kitchen counters, new appliances—perfect for gathering with family & friends. New porcelain wood look tile floors throughout. New lighting, fans & polished nickel plumbing. The spa-like primary suite offers a serene escape, with a new remodeled beautifully appointed bathroom designed for ultimate relaxation. Step outside to your private backyard retreat with custom pavers, where a cozy fire pit invites you to unwind and enjoy Arizona's stunning evenings. More highlights include a 2-car garage with overhead storage racks, providing ample space for organization. New garage door, water softener, Newer A/C. Nestled in a peaceful community, this home offers access to all that Scottsdale has to offer -world-class dining, hiking and biking trails, premier golf courses, upscale shopping, and renowned events like the Waste Management Phoenix Open, Barrett-Jackson Collector Car Auction, and the vibrant Kierland Commons and Scottsdale Quarter.Don't miss the opportunity to make this Scottsdale gem your next home.
Home Details
Home Type
- Single Family
Est. Annual Taxes
- $3,792
Year Built
- Built in 1999
Lot Details
- 5,500 Sq Ft Lot
- Desert faces the front and back of the property
- Block Wall Fence
- Front and Back Yard Sprinklers
- Sprinklers on Timer
HOA Fees
- $66 Monthly HOA Fees
Parking
- 2 Car Garage
Home Design
- Wood Frame Construction
- Tile Roof
- Stucco
Interior Spaces
- 1,795 Sq Ft Home
- 1-Story Property
- Ceiling height of 9 feet or more
- Ceiling Fan
- Double Pane Windows
- Mountain Views
Kitchen
- Breakfast Bar
- Built-In Microwave
- Kitchen Island
- Granite Countertops
Flooring
- Stone
- Tile
Bedrooms and Bathrooms
- 3 Bedrooms
- Remodeled Bathroom
- Primary Bathroom is a Full Bathroom
- 2 Bathrooms
- Dual Vanity Sinks in Primary Bathroom
Outdoor Features
- Fire Pit
Schools
- Pinnacle Peak Preparatory Elementary And Middle School
- Pinnacle High School
Utilities
- Cooling Available
- Heating System Uses Natural Gas
- High Speed Internet
- Cable TV Available
Listing and Financial Details
- Tax Lot 61
- Assessor Parcel Number 212-02-257
Community Details
Overview
- Association fees include ground maintenance
- City Property Manage Association, Phone Number (602) 437-4777
- Built by Richmond American
- Sonoran Hills Parcel E Subdivision
Recreation
- Tennis Courts
- Community Playground
- Bike Trail
Map
Home Values in the Area
Average Home Value in this Area
Tax History
| Year | Tax Paid | Tax Assessment Tax Assessment Total Assessment is a certain percentage of the fair market value that is determined by local assessors to be the total taxable value of land and additions on the property. | Land | Improvement |
|---|---|---|---|---|
| 2025 | $3,792 | $42,794 | -- | -- |
| 2024 | $3,137 | $40,756 | -- | -- |
| 2023 | $3,137 | $49,900 | $9,980 | $39,920 |
| 2022 | $3,083 | $37,820 | $7,560 | $30,260 |
| 2021 | $3,162 | $35,580 | $7,110 | $28,470 |
| 2020 | $3,063 | $33,530 | $6,700 | $26,830 |
| 2019 | $3,107 | $32,510 | $6,500 | $26,010 |
| 2018 | $3,013 | $32,160 | $6,430 | $25,730 |
| 2017 | $2,867 | $31,680 | $6,330 | $25,350 |
| 2016 | $2,841 | $30,800 | $6,160 | $24,640 |
| 2015 | $2,727 | $29,680 | $5,930 | $23,750 |
Property History
| Date | Event | Price | Change | Sq Ft Price |
|---|---|---|---|---|
| 04/24/2025 04/24/25 | For Sale | $780,000 | 0.0% | $435 / Sq Ft |
| 10/31/2022 10/31/22 | Rented | $5,500 | +22.2% | -- |
| 10/16/2022 10/16/22 | Under Contract | -- | -- | -- |
| 09/29/2022 09/29/22 | Price Changed | $4,500 | -25.0% | $3 / Sq Ft |
| 09/18/2022 09/18/22 | Price Changed | $6,000 | -40.0% | $3 / Sq Ft |
| 09/16/2022 09/16/22 | For Rent | $10,000 | 0.0% | -- |
| 10/31/2017 10/31/17 | Sold | $395,000 | -3.7% | $220 / Sq Ft |
| 10/03/2017 10/03/17 | Pending | -- | -- | -- |
| 09/13/2017 09/13/17 | Price Changed | $410,000 | -1.2% | $228 / Sq Ft |
| 07/19/2017 07/19/17 | For Sale | $415,000 | -- | $231 / Sq Ft |
Deed History
| Date | Type | Sale Price | Title Company |
|---|---|---|---|
| Warranty Deed | -- | -- | |
| Warranty Deed | $395,000 | Fidelity National Title Agen | |
| Warranty Deed | $253,000 | Arizona Title Agency Inc | |
| Warranty Deed | $189,060 | Fidelity Title |
Mortgage History
| Date | Status | Loan Amount | Loan Type |
|---|---|---|---|
| Previous Owner | $233,300 | New Conventional | |
| Previous Owner | $316,000 | New Conventional | |
| Previous Owner | $247,720 | Unknown | |
| Previous Owner | $230,400 | Unknown | |
| Previous Owner | $27,900 | Unknown | |
| Previous Owner | $257,200 | New Conventional | |
| Previous Owner | $179,600 | New Conventional |
Similar Homes in Scottsdale, AZ
Source: Arizona Regional Multiple Listing Service (ARMLS)
MLS Number: 6856811
APN: 212-02-257
- 7693 E Via Del Sol Dr
- 7794 E Sands Dr
- 7500 E Deer Valley Rd Unit 162
- 7500 E Deer Valley Rd Unit 157
- 7500 E Deer Valley Rd Unit 68
- 7500 E Deer Valley Rd Unit 59
- 22503 N 76th Place
- 22415 N 77th Place
- 22181 N 78th St
- 21844 N 79th Place
- 22339 N 77th Way
- 7703 E Overlook Dr
- 7745 E Cll de Las Brisas
- 8003 E Sands Dr
- 7650 E Williams Dr Unit 1011
- 7650 E Williams Dr Unit 1038
- 22469 N 79th Place
- 21397 N 78th St
- 7336 E Overlook Dr
- 7687 E Wing Shadow Rd
