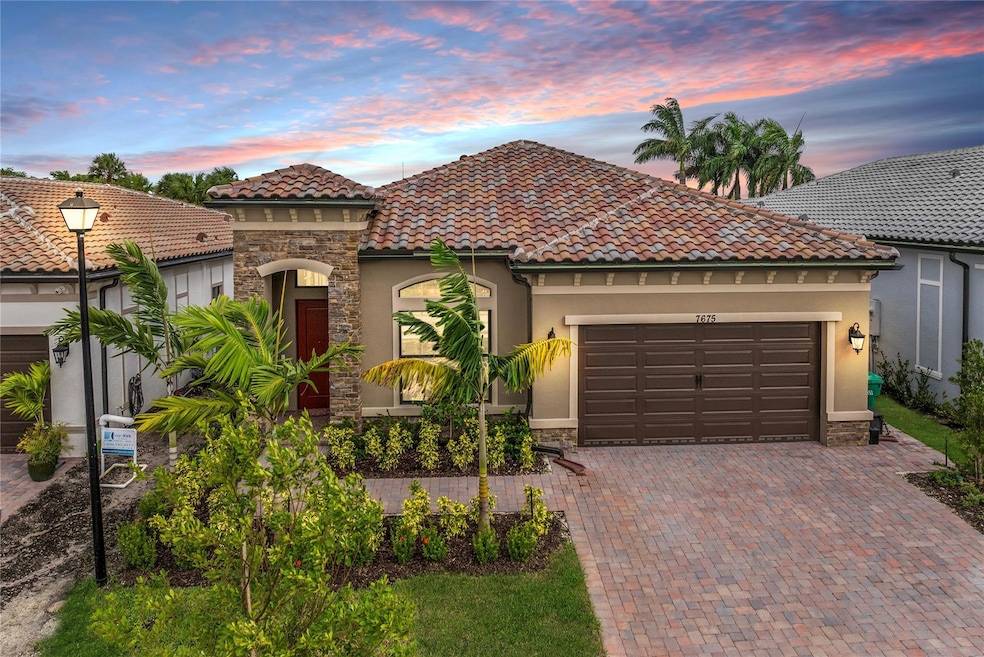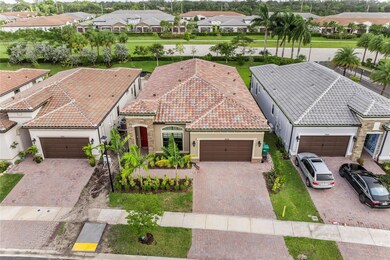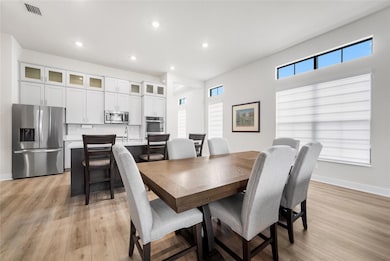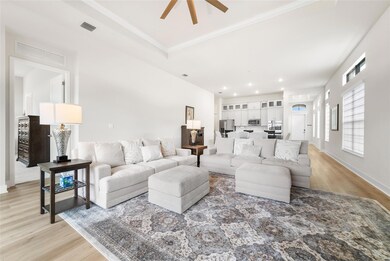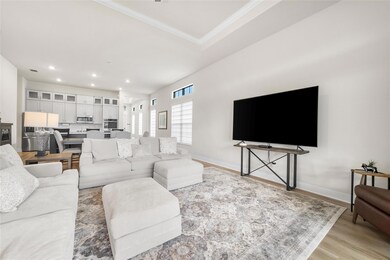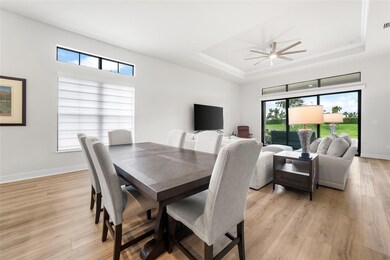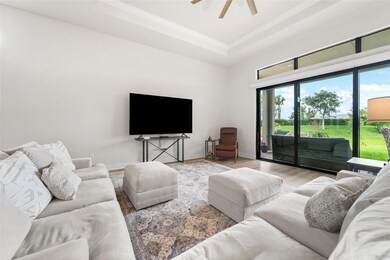
7675 Seacoast Dr Parkland, FL 33067
Cypress Head NeighborhoodHighlights
- Senior Community
- Clubhouse
- Community Pool
- Gated Community
- Vaulted Ceiling
- Tennis Courts
About This Home
As of December 2024LOWEST PRICED HOME In Parkland's 55+ Communities, This Property is in Immaculate Condition, Recently Built, Plus Additional $30k in Upgrades. Upgraded Elevation With Stylish Stoned, Soaring Vaulted Ceilings, Impact Proof Windows & Doors. Kitchen Features Upgraded Tall Cabinets to Ceiling, Quartz Counters In Bathrooms, Double Ovens, Beautiful Kitchen Island With Quartz Countertops, New SS Appliances, Huge Walk-In Closets, Large Patio With Room For a Pool & More! This Amazing Community Offers a Resort Style Clubhouse, Theater, Card Rooms, Billiards, Ballroom, Lounge, On-Site Café, Fitness Center. Resort-Style Pool & Spa. Outdoor Kitchen & Lounge, Pickleball & Bocce Ball. This Unique Opportunity Won't Last! Schedule a Private Tour Today!
Home Details
Home Type
- Single Family
Est. Annual Taxes
- $3,366
Year Built
- Built in 2024
Lot Details
- 6,554 Sq Ft Lot
- South Facing Home
HOA Fees
- $627 Monthly HOA Fees
Parking
- 2 Car Attached Garage
- Garage Door Opener
- Driveway
Home Design
- Spanish Tile Roof
Interior Spaces
- 2,192 Sq Ft Home
- 1-Story Property
- Vaulted Ceiling
- Ceiling Fan
- Blinds
- Family Room
- Sitting Room
- Formal Dining Room
- Utility Room
Kitchen
- Eat-In Kitchen
- Built-In Oven
- Gas Range
- Microwave
- Dishwasher
- Kitchen Island
- Disposal
Flooring
- Carpet
- Tile
Bedrooms and Bathrooms
- 3 Main Level Bedrooms
- Closet Cabinetry
- Walk-In Closet
- Dual Sinks
Laundry
- Laundry Room
- Dryer
- Washer
- Laundry Tub
Home Security
- Impact Glass
- Fire and Smoke Detector
Outdoor Features
- Open Patio
- Porch
Schools
- Riverglades Elementary School
- Westglades Middle School
- Marjory Stoneman Douglas High School
Utilities
- Central Heating and Cooling System
- Water Softener is Owned
- Cable TV Available
Listing and Financial Details
- Assessor Parcel Number 474135062940
Community Details
Overview
- Senior Community
- The Falls At Parkland Subdivision, Antigua Grande Floorplan
Amenities
- Clubhouse
- Game Room
Recreation
- Tennis Courts
- Pickleball Courts
- Bocce Ball Court
- Community Pool
- Community Spa
- Park
Security
- Gated Community
Map
Home Values in the Area
Average Home Value in this Area
Property History
| Date | Event | Price | Change | Sq Ft Price |
|---|---|---|---|---|
| 12/20/2024 12/20/24 | Sold | $793,000 | -0.9% | $362 / Sq Ft |
| 11/15/2024 11/15/24 | For Sale | $799,900 | -- | $365 / Sq Ft |
Tax History
| Year | Tax Paid | Tax Assessment Tax Assessment Total Assessment is a certain percentage of the fair market value that is determined by local assessors to be the total taxable value of land and additions on the property. | Land | Improvement |
|---|---|---|---|---|
| 2025 | $3,366 | $754,680 | $65,540 | $689,140 |
| 2024 | $1,428 | $754,680 | $65,540 | $689,140 |
| 2023 | $1,428 | $77,340 | $77,340 | -- |
| 2022 | $1,428 | $77,340 | $77,340 | -- |
| 2021 | $1,428 | $77,340 | $77,340 | $0 |
| 2020 | $1,424 | $77,340 | $77,340 | $0 |
Mortgage History
| Date | Status | Loan Amount | Loan Type |
|---|---|---|---|
| Previous Owner | $670,800 | New Conventional |
Deed History
| Date | Type | Sale Price | Title Company |
|---|---|---|---|
| Warranty Deed | $793,000 | None Listed On Document | |
| Warranty Deed | $793,000 | None Listed On Document | |
| Special Warranty Deed | $838,500 | Nvr Settlement Services | |
| Special Warranty Deed | $4,023,418 | Nvr Settlement Services |
Similar Homes in Parkland, FL
Source: BeachesMLS (Greater Fort Lauderdale)
MLS Number: F10470425
APN: 47-41-35-06-2940
- 7676 Seacoast Dr
- 7726 Seacoast Dr
- 8089 Liberty Way
- 7612 Knight St
- 7575 Seacoast Dr
- 7535 Seacoast Dr
- 7637 S Blue Spring Dr Unit 7637
- 7639 S Blue Spring Dr Unit 7639
- 8035 Ironwood Way
- 7938 Liberty Way
- 8327 W Blue Spring Dr Unit 8327
- 8332 W Blue Spring Dr Unit 8332
- 7415 Seacoast Dr
- 7943 Deer Lake Ct
- 7850 Rowan Terrace
- 7817 Rowan Terrace
- 7810 Rowan Terrace
- 7807 Rowan Terrace
- 11154 Sacco Dr
- 11203 S Terradas Ln
