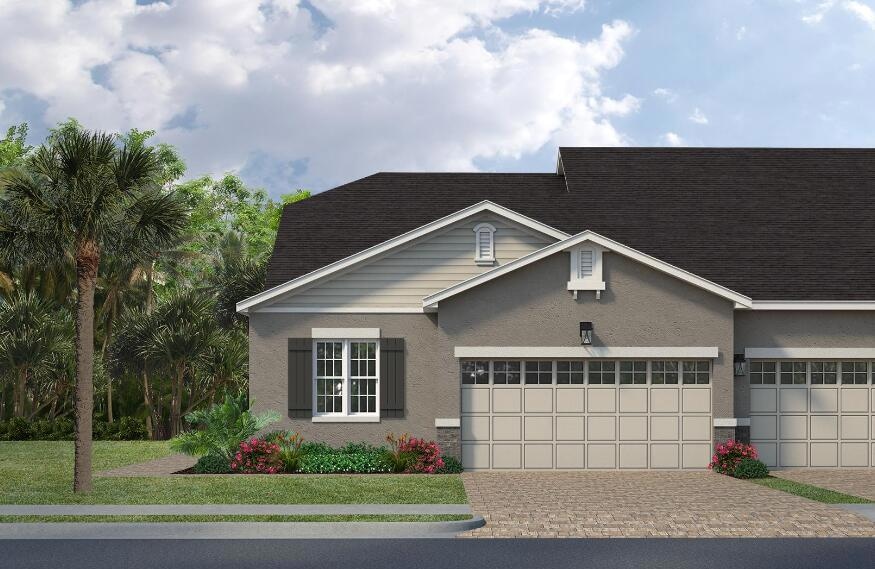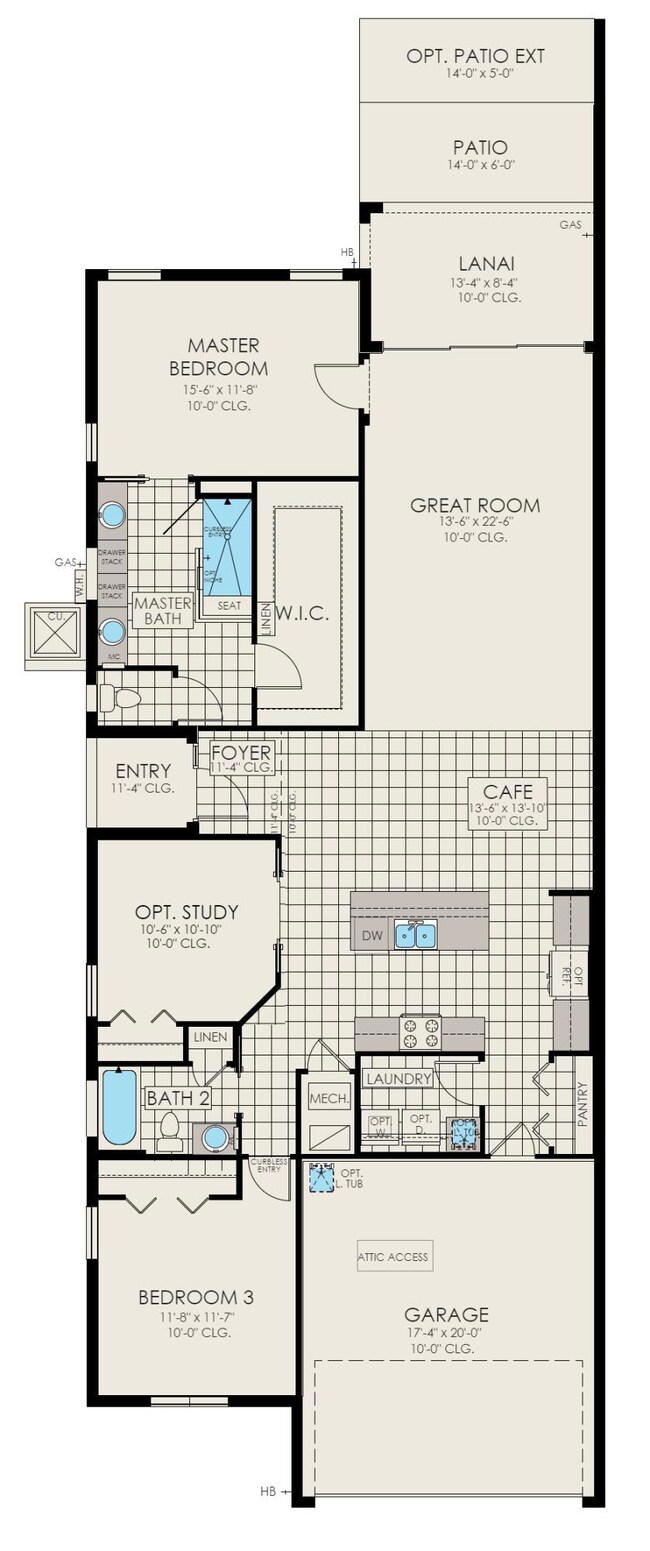
7679 Cache Creek Ln Melbourne, FL 32940
Addison Village NeighborhoodEstimated payment $3,247/month
Highlights
- New Construction
- 2 Car Attached Garage
- Entrance Foyer
- Viera Elementary School Rated A
- Walk-In Closet
- Tile Flooring
About This Home
You will love this layout. The Monterey II offers 3-bedrooms 2 baths and 2-car garage. The kitchen and dining room are at the heart of the home, boasting a large eat-in counter space, perfect for entertaining family and friends. The master suite includes a large walk-in closet and luxurious bath. This home features a Study in lieu of Bedroom 2 and a Patio Extension.
Townhouse Details
Home Type
- Townhome
Est. Annual Taxes
- $221
Year Built
- Built in 2024 | New Construction
Lot Details
- 6,970 Sq Ft Lot
- South Facing Home
HOA Fees
- $433 Monthly HOA Fees
Parking
- 2 Car Attached Garage
Home Design
- Home is estimated to be completed on 5/16/25
- Block Exterior
- Stucco
Interior Spaces
- 1,731 Sq Ft Home
- 1-Story Property
- Entrance Foyer
- Washer and Electric Dryer Hookup
Kitchen
- Convection Oven
- Gas Range
- Dishwasher
Flooring
- Carpet
- Tile
Bedrooms and Bathrooms
- 2 Bedrooms
- Walk-In Closet
- 2 Full Bathrooms
- Shower Only
Schools
- Viera Elementary School
- Viera Middle School
- Viera High School
Utilities
- Central Heating and Cooling System
Community Details
- $260 Other Monthly Fees
- HOA Fees Association
- Avalonia Subdivision
Listing and Financial Details
- Assessor Parcel Number 26-36-16-Yj-0000c.0-0052.00
- Community Development District (CDD) fees
- $135 special tax assessment
Map
Home Values in the Area
Average Home Value in this Area
Tax History
| Year | Tax Paid | Tax Assessment Tax Assessment Total Assessment is a certain percentage of the fair market value that is determined by local assessors to be the total taxable value of land and additions on the property. | Land | Improvement |
|---|---|---|---|---|
| 2023 | $534 | $55,000 | $55,000 | $0 |
| 2022 | $221 | $7,100 | $0 | $0 |
Property History
| Date | Event | Price | Change | Sq Ft Price |
|---|---|---|---|---|
| 03/11/2025 03/11/25 | Pending | -- | -- | -- |
| 05/15/2024 05/15/24 | For Sale | $501,066 | -- | $289 / Sq Ft |
Similar Homes in Melbourne, FL
Source: Space Coast MLS (Space Coast Association of REALTORS®)
MLS Number: 1013996
APN: 26-36-16-YJ-0000C.0-0052.00
- 7679 Cache Creek Ln
- 7707 Cache Creek Ln
- 3128 Avalonia Dr
- 7870 Cache Creek Ln
- 8387 Crimson Dr
- 8417 Crimson Dr
- 2940 Avalonia Dr
- 8135 Stonecrest Dr
- 8116 Stonecrest Dr
- 8328 Crimson Dr
- 8130 Cache Creek Ln
- 8187 Crimson Dr
- 8197 Crimson Dr
- 2779 Avalonia Dr
- 2739 Avalonia Dr
- 2669 Avalonia Dr
- 8135 Tethys Ct
- 2927 Addison Dr
- 8164 Loren Cove Dr
- 8124 Loren Cove Dr

