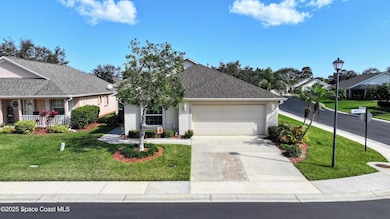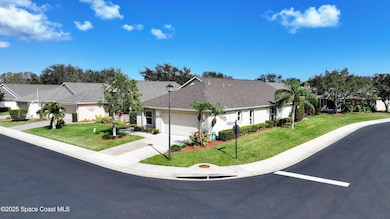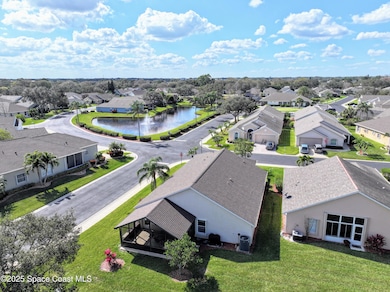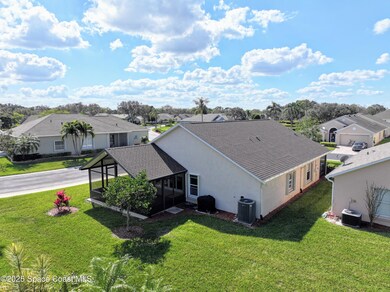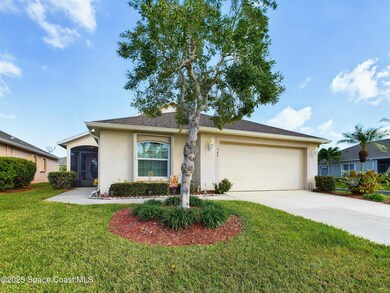
768 Danville Cir Melbourne, FL 32904
Estimated payment $2,756/month
Highlights
- Fitness Center
- Gated Community
- Open Floorplan
- Senior Community
- Pond View
- Clubhouse
About This Home
Beautifully maintained home in the desirable 55+ community of Compass Pointe, close to beaches, restaurants & shopping. This impeccable home sits on a fully landscaped corner lot w/front view of a fountain & pond. The updated home offers an open-concept design, 3BD/2BA with high volume ceilings throughout, separate dining & living space, spacious kitchen w/upgraded 42' soft close cabinets & pullout shelves, granite counters & backsplash, an island, breakfast nook, double door pantry, water filtration & SS Bosch Appliances w/gas range. Updated bathrooms w/quartz countertops, upgraded vanities & lighting. Other features include: Walk-in closet in primary, a sunroom & an extended tripod screened enclosure, enclosed front screen porch, laundry room w/cabinets & utility sink, recessed lighting, ceiling fans throughout, tinted windows, custom blinds, accordion shutters, 2 car garage w/cabinets/shelves/workbench & attic w/ladder. A gated Community with low HOA fees & NO CDD fees! A Must See!
Home Details
Home Type
- Single Family
Est. Annual Taxes
- $4,144
Year Built
- Built in 2001 | Remodeled
Lot Details
- 8,276 Sq Ft Lot
- West Facing Home
- Corner Lot
HOA Fees
- $245 Monthly HOA Fees
Parking
- 2 Car Attached Garage
- Garage Door Opener
Home Design
- Shingle Roof
- Concrete Siding
- Block Exterior
- Asphalt
- Stucco
Interior Spaces
- 1,958 Sq Ft Home
- 1-Story Property
- Open Floorplan
- Vaulted Ceiling
- Ceiling Fan
- Entrance Foyer
- Family Room
- Living Room
- Dining Room
- Sun or Florida Room
- Screened Porch
- Pond Views
Kitchen
- Breakfast Area or Nook
- Eat-In Kitchen
- Breakfast Bar
- Electric Oven
- Gas Range
- Microwave
- Ice Maker
- Dishwasher
- Kitchen Island
- Disposal
Flooring
- Carpet
- Tile
Bedrooms and Bathrooms
- 3 Bedrooms
- Split Bedroom Floorplan
- Walk-In Closet
- 2 Full Bathrooms
- Separate Shower in Primary Bathroom
Laundry
- Laundry Room
- Laundry on main level
- Washer and Electric Dryer Hookup
Home Security
- Security Gate
- Hurricane or Storm Shutters
Schools
- Meadowlane Elementary School
- Central Middle School
- Melbourne High School
Utilities
- Central Heating and Cooling System
- Heating System Uses Natural Gas
- Electric Water Heater
- Cable TV Available
Listing and Financial Details
- Assessor Parcel Number 28-37-08-26-00000.00-0100.00
Community Details
Overview
- Senior Community
- $1,200 One-Time Secondary Association Fee
- Association fees include ground maintenance, pest control
- Keystone Management Www.Compasspointe.Org Association, Phone Number (772) 569-7928
- Compass Pointe Subdivision
- Maintained Community
Amenities
- Community Barbecue Grill
- Clubhouse
Recreation
- Shuffleboard Court
- Fitness Center
- Community Pool
- Community Spa
- Park
Security
- Gated Community
Map
Home Values in the Area
Average Home Value in this Area
Tax History
| Year | Tax Paid | Tax Assessment Tax Assessment Total Assessment is a certain percentage of the fair market value that is determined by local assessors to be the total taxable value of land and additions on the property. | Land | Improvement |
|---|---|---|---|---|
| 2023 | $2,611 | $204,720 | $0 | $0 |
| 2022 | $2,433 | $198,760 | $0 | $0 |
| 2021 | $2,546 | $192,980 | $0 | $0 |
| 2020 | $2,495 | $190,320 | $0 | $0 |
| 2019 | $2,500 | $186,050 | $0 | $0 |
| 2018 | $2,503 | $182,590 | $0 | $0 |
| 2017 | $2,421 | $174,700 | $30,000 | $144,700 |
| 2016 | $2,930 | $160,780 | $20,000 | $140,780 |
| 2015 | $1,268 | $118,340 | $20,000 | $98,340 |
| 2014 | $1,261 | $117,410 | $20,000 | $97,410 |
Property History
| Date | Event | Price | Change | Sq Ft Price |
|---|---|---|---|---|
| 03/18/2025 03/18/25 | For Sale | $388,000 | 0.0% | $198 / Sq Ft |
| 03/05/2025 03/05/25 | Off Market | $388,000 | -- | -- |
| 02/13/2025 02/13/25 | For Sale | $388,000 | 0.0% | $198 / Sq Ft |
| 02/12/2025 02/12/25 | Off Market | $388,000 | -- | -- |
| 02/12/2025 02/12/25 | For Sale | $388,000 | -5.9% | $198 / Sq Ft |
| 04/27/2023 04/27/23 | Sold | $412,500 | 0.0% | $211 / Sq Ft |
| 03/15/2023 03/15/23 | Pending | -- | -- | -- |
| 12/17/2022 12/17/22 | For Sale | $412,500 | +122.4% | $211 / Sq Ft |
| 08/28/2015 08/28/15 | Sold | $185,500 | -2.3% | $95 / Sq Ft |
| 07/25/2015 07/25/15 | Pending | -- | -- | -- |
| 07/12/2015 07/12/15 | For Sale | $189,900 | -- | $97 / Sq Ft |
Deed History
| Date | Type | Sale Price | Title Company |
|---|---|---|---|
| Warranty Deed | $412,500 | State Title Partners | |
| Warranty Deed | $186,500 | None Available | |
| Warranty Deed | $185,500 | None Available |
Mortgage History
| Date | Status | Loan Amount | Loan Type |
|---|---|---|---|
| Previous Owner | $100,000 | No Value Available | |
| Previous Owner | $148,400 | Adjustable Rate Mortgage/ARM |
Similar Homes in Melbourne, FL
Source: Space Coast MLS (Space Coast Association of REALTORS®)
MLS Number: 1037051
APN: 28-37-08-26-00000.0-0100.00
- 683 Brockton Way
- 788 Danville Cir
- 645 Brockton Way
- 668 Brockton Way
- 442 Crockett St
- 760 John Adams Ln
- 448 Boone Ave
- 680 John Hancock Ln
- 529 Jennifer Cir
- 520 Jennifer Cir
- 677 John Hancock Ln
- 520 Ruth Cir
- 556 Ruth Cir
- 458 Flintrock Ave
- 509 Kimberly Cir
- 534 Jean Cir
- 665 Hollywood Blvd
- 710 John Carroll Ln
- 555 Ruth Cir
- 506 Susan Dr

