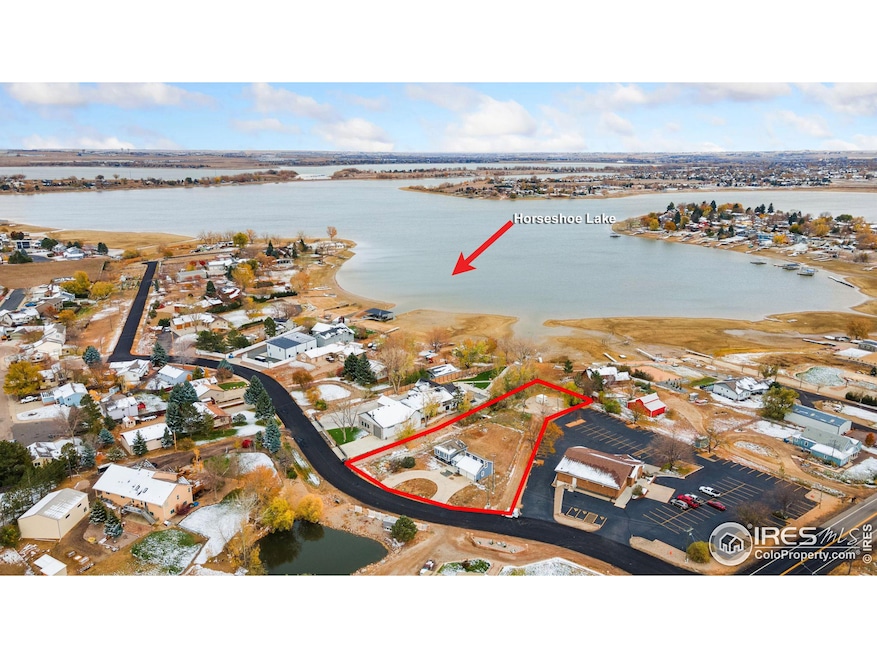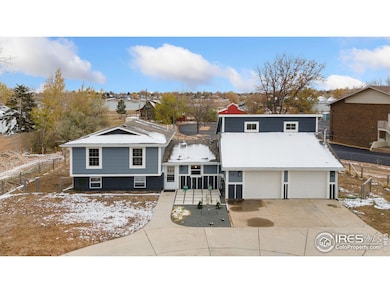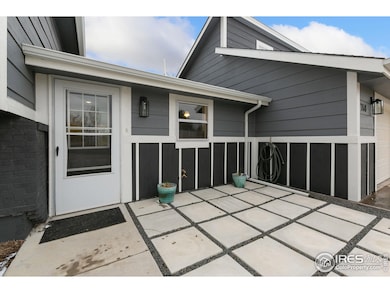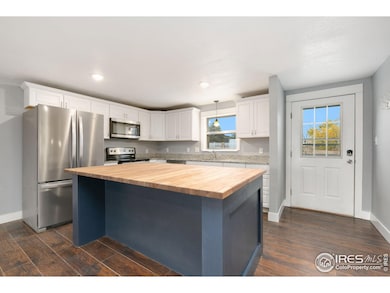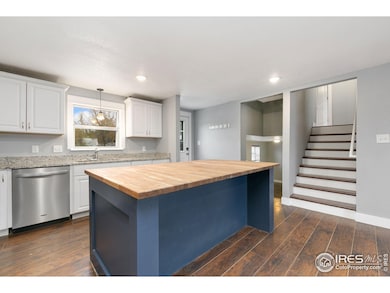
768 Ptarmigan Run Loveland, CO 80538
Estimated payment $3,164/month
Highlights
- Water Views
- Deck
- No HOA
- Horses Allowed On Property
- Contemporary Architecture
- 2 Car Attached Garage
About This Home
This delightful property sits on nearly an acre of land, offering space, tranquility, and a location that's just a stone's throw from the serene Horseshoe Lake. Arrive in style and convenience with a circular driveway that provides ample space for parking and a welcoming approach to the home. Inside, the split-level layout reveals updated interiors that seamlessly blend style and function. The main floor features a spacious kitchen equipped with stainless steel appliances, granite counters, and a large island with butcher block countertop. This adjacent space is well-suited for use as a living or dining space, providing an ideal setting for both entertaining and daily comfort. Head upstairs to find three comfortable bedrooms and a shared full bathroom, with one bedroom boasting a special retreat with access to a private raised deck perfect for quiet mornings and outdoor views. The lower level extends the living space with a cozy family room, an additional bedroom, and a second full bathroom/laundry room, providing flexibility for guests or creative pursuits. Outside, the massive backyard is a true highlight, featuring a raised deck with a pergola, multiple fruit trees, and a dedicated firepit area. The property extends close to the lake, adding an extra layer of outdoor appeal. The attached garage also includes a bonus room upstairs, adding flexibility to the home with potential uses such as an office or hobby room. This home is packed with character, flexible spaces, and outdoor charm! Enjoy being just moments from Boyd Lake, Kroh Park, and easy access to Loveland's shopping, dining, and entertainment spots.
Home Details
Home Type
- Single Family
Est. Annual Taxes
- $2,811
Year Built
- Built in 1983
Lot Details
- 0.98 Acre Lot
- Partially Fenced Property
- Property is zoned RR2
Parking
- 2 Car Attached Garage
- Oversized Parking
- Garage Door Opener
Home Design
- Contemporary Architecture
- Wood Frame Construction
- Composition Roof
- Composition Shingle
Interior Spaces
- 1,738 Sq Ft Home
- 3-Story Property
- Window Treatments
- Family Room
- Water Views
- Natural lighting in basement
Kitchen
- Eat-In Kitchen
- Electric Oven or Range
- Microwave
- Dishwasher
- Kitchen Island
- Disposal
Flooring
- Carpet
- Luxury Vinyl Tile
Bedrooms and Bathrooms
- 4 Bedrooms
- 2 Full Bathrooms
Laundry
- Dryer
- Washer
Schools
- Peakview Academy At Conrad Ball Elementary And Middle School
- Mountain View High School
Utilities
- Air Conditioning
- Baseboard Heating
Additional Features
- Deck
- Horses Allowed On Property
Community Details
- No Home Owners Association
- Breazzeal Subdivision
Listing and Financial Details
- Assessor Parcel Number R1083350
Map
Home Values in the Area
Average Home Value in this Area
Tax History
| Year | Tax Paid | Tax Assessment Tax Assessment Total Assessment is a certain percentage of the fair market value that is determined by local assessors to be the total taxable value of land and additions on the property. | Land | Improvement |
|---|---|---|---|---|
| 2025 | $2,811 | $38,867 | $13,400 | $25,467 |
| 2024 | $2,811 | $38,867 | $13,400 | $25,467 |
| 2022 | $2,189 | $27,251 | $9,730 | $17,521 |
| 2021 | $2,247 | $28,035 | $10,010 | $18,025 |
| 2020 | $1,934 | $24,124 | $10,010 | $14,114 |
| 2019 | $1,901 | $24,124 | $10,010 | $14,114 |
| 2018 | $1,481 | $17,849 | $7,560 | $10,289 |
| 2017 | $1,278 | $17,849 | $7,560 | $10,289 |
| 2016 | $1,130 | $15,267 | $3,980 | $11,287 |
| 2015 | $1,121 | $15,270 | $3,980 | $11,290 |
| 2014 | $1,308 | $17,240 | $4,270 | $12,970 |
Property History
| Date | Event | Price | Change | Sq Ft Price |
|---|---|---|---|---|
| 02/22/2025 02/22/25 | Price Changed | $525,000 | -2.8% | $302 / Sq Ft |
| 02/04/2025 02/04/25 | Price Changed | $540,000 | -1.6% | $311 / Sq Ft |
| 12/27/2024 12/27/24 | Price Changed | $549,000 | -4.5% | $316 / Sq Ft |
| 11/08/2024 11/08/24 | For Sale | $575,000 | +71.6% | $331 / Sq Ft |
| 01/28/2019 01/28/19 | Off Market | $335,000 | -- | -- |
| 05/17/2018 05/17/18 | Sold | $335,000 | 0.0% | $202 / Sq Ft |
| 04/17/2018 04/17/18 | For Sale | $335,000 | -- | $202 / Sq Ft |
Deed History
| Date | Type | Sale Price | Title Company |
|---|---|---|---|
| Warranty Deed | $335,000 | First American Title | |
| Warranty Deed | -- | None Available | |
| Warranty Deed | $131,756 | None Available | |
| Quit Claim Deed | -- | -- | |
| Interfamily Deed Transfer | -- | -- | |
| Interfamily Deed Transfer | -- | -- | |
| Interfamily Deed Transfer | -- | -- | |
| Quit Claim Deed | -- | -- |
Mortgage History
| Date | Status | Loan Amount | Loan Type |
|---|---|---|---|
| Open | $23,400 | New Conventional | |
| Open | $328,500 | VA | |
| Closed | $331,700 | VA | |
| Closed | $335,000 | VA | |
| Previous Owner | $165,000 | Purchase Money Mortgage | |
| Previous Owner | $150,600 | Unknown | |
| Previous Owner | $145,153 | Credit Line Revolving | |
| Previous Owner | $146,400 | Purchase Money Mortgage | |
| Previous Owner | $164,700 | No Value Available | |
| Previous Owner | $125,000 | No Value Available | |
| Previous Owner | $108,800 | No Value Available | |
| Previous Owner | $25,176 | Unknown |
Similar Homes in the area
Source: IRES MLS
MLS Number: 1021974
APN: 96361-00-067
- 420 E 57th St Unit 127
- 420 E 57th St Unit 163
- 420 E 57th St Unit 6
- 420 E 57th St Unit 297
- 420 E 57th St Unit 264
- 420 E 57th St Unit 279
- 420 E 57th St Unit 104
- 420 E 57th St Unit 43
- 420 E 57th St
- 616 Meadow Creek Ct
- 4709 Date Ct
- 5918 Park Cir Unit 32
- 5930 Orchard Grove Ct
- 5774 Sunny Brook Ct Unit 23
- 6023 Golden Willow Ct Unit 69
- 603 Sunwood Dr
- 584 Sunwood Dr
- 821 Wisteria Dr
- 1041 Wisteria Dr
- 309 W 51st St
