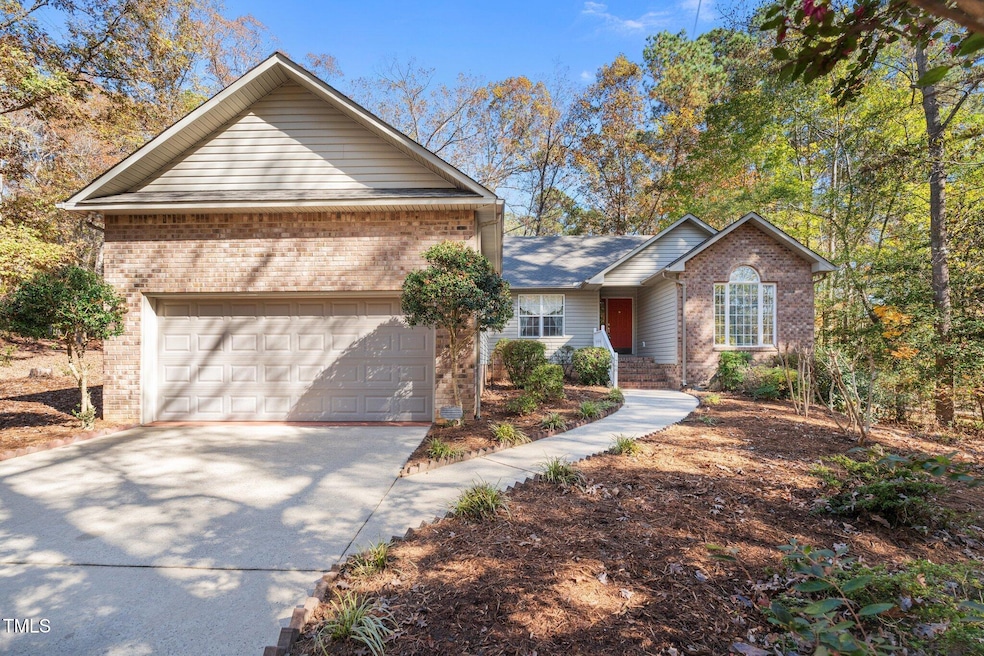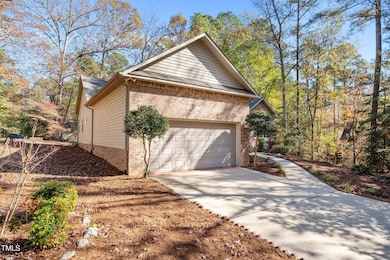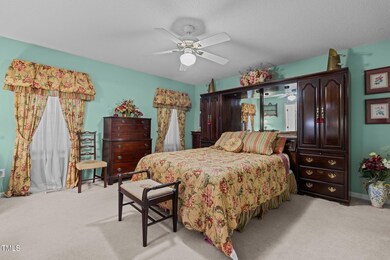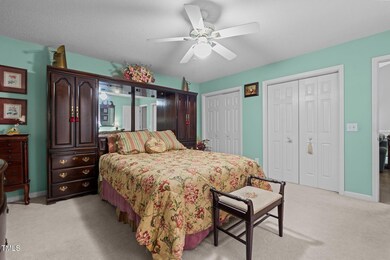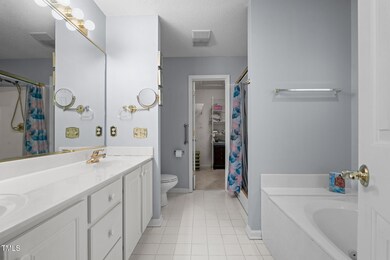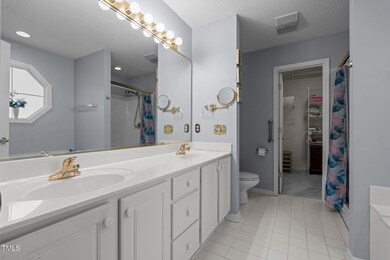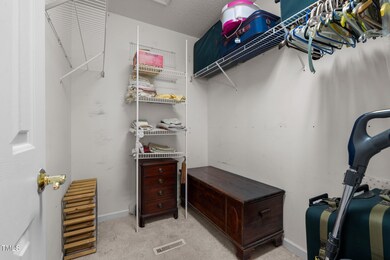
768 Troon Cir Sanford, NC 27332
Estimated payment $2,024/month
Highlights
- Golf Course Community
- Fishing
- Community Lake
- Gated with Attendant
- Open Floorplan
- Clubhouse
About This Home
PRICE REDUCED $10,000. on this wonderful 3 bedroom, 2 bath home located on the corner of Cashmere Ct. and Troon Circle is move-in-ready. The seller had a home inspection done and has gone above and beyond to make necessary repairs including new roof, new water heater, new deck, new vapor barrier, as well as many minor repairs. He even had 32 cubic yards of mulch put down in the well landscaped yard. The large primary bedroom has 2 closets plus a nice walk in closet in the primary bath which features a whirlpool tub, separate shower and twin lavatories. You will enjoy the large living-dining family room with gas log fireplace. The new deck is perfect for grilling or just setting and enjoying your morning coffee while watching the birds, squirrels and quiet, shaded back yard. The nice 2 car garage features a large storage area and plenty of electrical outlets and lights. The split bedroom plan has 2 nice size bedrooms with the second bath on the opposite side of the home.
Living in the Woodmere subdivision offers an exceptionally nice salt water community pool, both tennis and pickleball courts and a large community gazebo where you can join with your neighbors and enjoy pot luck dinners and other get togethers.
Home Details
Home Type
- Single Family
Est. Annual Taxes
- $2,216
Year Built
- Built in 1999
Lot Details
- 0.36 Acre Lot
- Property fronts a private road
- Corner Lot
- Interior Lot
- Rectangular Lot
- Gentle Sloping Lot
- Many Trees
- Back and Front Yard
HOA Fees
- $82 Monthly HOA Fees
Parking
- 2 Car Attached Garage
- Front Facing Garage
- Garage Door Opener
- Private Driveway
Home Design
- Traditional Architecture
- Brick Veneer
- Brick Foundation
- Architectural Shingle Roof
- Asphalt Roof
- Vinyl Siding
Interior Spaces
- 1,781 Sq Ft Home
- 1-Story Property
- Open Floorplan
- High Ceiling
- Ceiling Fan
- Recessed Lighting
- Gas Log Fireplace
- Double Pane Windows
- Window Treatments
- Entrance Foyer
- Great Room with Fireplace
- Combination Dining and Living Room
- Storage
- Scuttle Attic Hole
- Fire and Smoke Detector
Kitchen
- Eat-In Kitchen
- Free-Standing Gas Range
- Microwave
- Dishwasher
Flooring
- Carpet
- Laminate
- Ceramic Tile
Bedrooms and Bathrooms
- 3 Bedrooms
- Dual Closets
- Walk-In Closet
- Primary bathroom on main floor
- Whirlpool Bathtub
- Separate Shower in Primary Bathroom
- Bathtub with Shower
- Walk-in Shower
Laundry
- Laundry in Garage
- Dryer
- Washer
Basement
- Exterior Basement Entry
- Dirt Floor
- Crawl Space
- Basement Storage
Outdoor Features
- Deck
- Rain Gutters
Schools
- J Glenn Edwards Elementary School
- East Lee Middle School
- Lee High School
Utilities
- Cooling Available
- Forced Air Heating System
- Heat Pump System
- Propane
- Natural Gas Not Available
- Community Sewer or Septic
Listing and Financial Details
- Assessor Parcel Number 9661-41-8524-00
Community Details
Overview
- Association fees include road maintenance
- Trentwood Woodmere Poa, Phone Number (919) 499-4802
- Ct Woodmere Subdivision
- Community Lake
Amenities
- Restaurant
- Clubhouse
Recreation
- Golf Course Community
- Tennis Courts
- Community Playground
- Community Pool
- Fishing
Security
- Gated with Attendant
Map
Home Values in the Area
Average Home Value in this Area
Tax History
| Year | Tax Paid | Tax Assessment Tax Assessment Total Assessment is a certain percentage of the fair market value that is determined by local assessors to be the total taxable value of land and additions on the property. | Land | Improvement |
|---|---|---|---|---|
| 2024 | $1,216 | $265,600 | $20,000 | $245,600 |
| 2023 | $2,202 | $265,600 | $20,000 | $245,600 |
| 2022 | $1,603 | $172,700 | $20,000 | $152,700 |
| 2021 | $1,642 | $172,700 | $20,000 | $152,700 |
| 2020 | $1,645 | $172,700 | $20,000 | $152,700 |
| 2019 | $1,626 | $172,700 | $20,000 | $152,700 |
| 2018 | $1,693 | $177,700 | $25,000 | $152,700 |
| 2017 | $1,687 | $177,700 | $25,000 | $152,700 |
| 2016 | $1,680 | $177,700 | $25,000 | $152,700 |
| 2014 | $1,522 | $177,700 | $25,000 | $152,700 |
Property History
| Date | Event | Price | Change | Sq Ft Price |
|---|---|---|---|---|
| 04/07/2025 04/07/25 | Pending | -- | -- | -- |
| 03/09/2025 03/09/25 | Price Changed | $314,850 | -3.1% | $177 / Sq Ft |
| 11/20/2024 11/20/24 | For Sale | $324,850 | -- | $182 / Sq Ft |
Deed History
| Date | Type | Sale Price | Title Company |
|---|---|---|---|
| Deed | $165,000 | -- | |
| Deed | $159,000 | -- |
Mortgage History
| Date | Status | Loan Amount | Loan Type |
|---|---|---|---|
| Open | $15,000 | Credit Line Revolving |
Similar Homes in Sanford, NC
Source: Doorify MLS
MLS Number: 10064205
APN: 9661-41-8524-00
