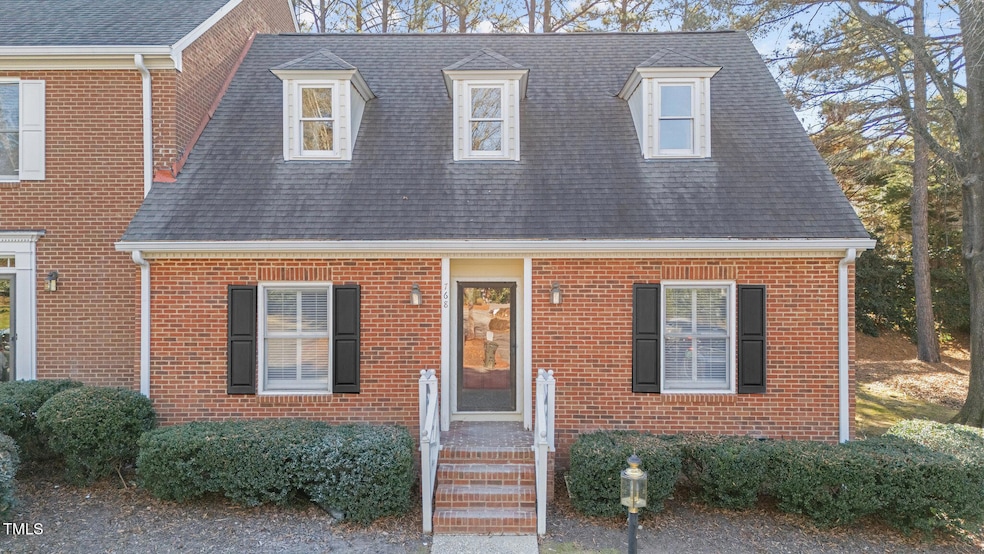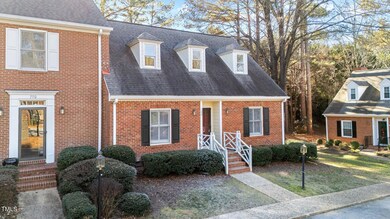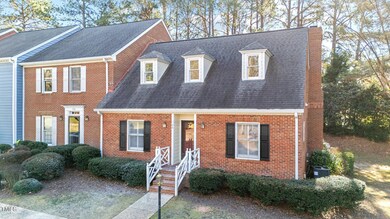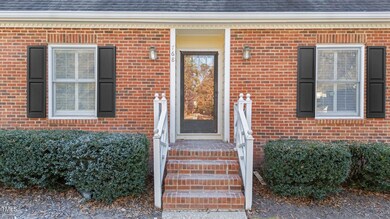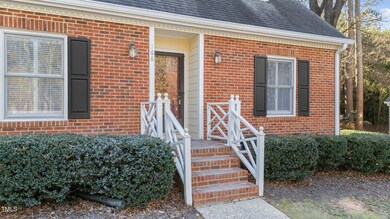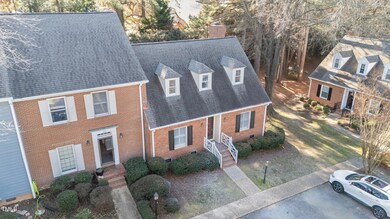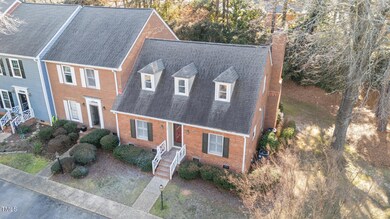
768 Weathergreen Dr Raleigh, NC 27615
Highlights
- Traditional Architecture
- Community Pool
- Fireplace
- West Millbrook Middle School Rated A-
- Stainless Steel Appliances
- Resident Manager or Management On Site
About This Home
As of March 2025PRICE JUST REDUCED! Stunning, move-in-ready townhome has been beautifully renovated! Two new HVAC units, hot water heater, flooring, kitchen and fresh paint throughout! Featuring 3 large bedrooms, 3 full bathrooms, real wood fireplace with gas insert and an impressive 2,220 square feet of living space, this property offers everything you've been searching for and more.
Step inside and be greeted by brand-new LVP flooring in the main living areas, complemented by plush new carpeting in
the bedrooms. The freshly painted walls, fireplace and updated modern lighting throughout adds a bright and
welcoming ambiance. The chef's kitchen boasts all-new white shaker cabinets, gleaming quartz countertops, and
stainless-steel appliances, including a stove, dishwasher, and hood. Existing fridge conveys. It's a space where you'll love
preparing meals and entertaining guests.
The luxurious primary suite is a private oasis spanning the entire second floor, offering over 780 square feet of tranquility.
It features two spacious walk-in closets, extra storage areas, and a spa-like ensuite with a large soaking tub, a separate
shower, and a private toilet area. The additional bedrooms on the main floor are equally inviting, offering plenty of space
for family, guests, or a home office.
Outside, you'll find a semi-private back patio that's perfect for relaxing or entertaining, along with a convenient storage
shed. The sunroom is a showstopper, filled with natural light and offering a peaceful retreat for your morning coffee or
evening relaxation. Every detail of this home has been thoughtfully upgraded, from the two new HVAC units and water
heater. Recent refresh to vapor barrier and insulation in the crawl space. The bathrooms have been completely refreshed with
new vanities, toilets, sinks, and faucets.
Situated on a low-maintenance 0.07-acre lot, this home's location is truly unbeatable. It's less than 20 minutes to both
RDU Airport and downtown Raleigh, and just 5 minutes from LifeTime Fitness, Lafayette Village, and a beautiful public
library. With its perfect combination of modern luxury and convenient location, this home is ready for you to move in and
start making memories. Schedule your showing today and see for yourself why this property is the perfect place to call
home!
Townhouse Details
Home Type
- Townhome
Est. Annual Taxes
- $2,644
Year Built
- Built in 1982
Lot Details
- 3,049 Sq Ft Lot
HOA Fees
- $287 Monthly HOA Fees
Home Design
- Traditional Architecture
- Brick Exterior Construction
- Brick Foundation
- Frame Construction
- Architectural Shingle Roof
Interior Spaces
- 2,220 Sq Ft Home
- 1-Story Property
- Fireplace
- Entrance Foyer
- Family Room
- Dining Room
- Attic or Crawl Hatchway Insulated
- Washer and Dryer
Kitchen
- Electric Oven
- Electric Range
- Dishwasher
- Stainless Steel Appliances
Flooring
- Carpet
- Luxury Vinyl Tile
Bedrooms and Bathrooms
- 3 Bedrooms
- 3 Full Bathrooms
Parking
- 2 Parking Spaces
- 2 Open Parking Spaces
Schools
- Wake County Schools Elementary And Middle School
- Wake County Schools High School
Utilities
- Central Heating and Cooling System
- Heat Pump System
- Electric Water Heater
Listing and Financial Details
- Assessor Parcel Number 1717081408
Community Details
Overview
- Association fees include ground maintenance, maintenance structure
- Towne Properties Association, Phone Number (919) 878-8787
- Weathersfield Place Subdivision
- Maintained Community
- Community Parking
Recreation
- Community Pool
Security
- Resident Manager or Management On Site
Map
Home Values in the Area
Average Home Value in this Area
Property History
| Date | Event | Price | Change | Sq Ft Price |
|---|---|---|---|---|
| 03/20/2025 03/20/25 | Sold | $385,000 | -3.7% | $173 / Sq Ft |
| 02/13/2025 02/13/25 | Pending | -- | -- | -- |
| 01/18/2025 01/18/25 | Price Changed | $399,900 | -4.6% | $180 / Sq Ft |
| 01/03/2025 01/03/25 | For Sale | $419,000 | -- | $189 / Sq Ft |
Tax History
| Year | Tax Paid | Tax Assessment Tax Assessment Total Assessment is a certain percentage of the fair market value that is determined by local assessors to be the total taxable value of land and additions on the property. | Land | Improvement |
|---|---|---|---|---|
| 2024 | $2,644 | $302,170 | $65,000 | $237,170 |
| 2023 | $2,425 | $220,639 | $55,000 | $165,639 |
| 2022 | $2,254 | $220,639 | $55,000 | $165,639 |
| 2021 | $2,167 | $220,639 | $55,000 | $165,639 |
| 2020 | $2,128 | $220,639 | $55,000 | $165,639 |
| 2019 | $1,909 | $162,996 | $40,000 | $122,996 |
| 2018 | $1,801 | $162,996 | $40,000 | $122,996 |
| 2017 | $1,716 | $162,996 | $40,000 | $122,996 |
| 2016 | $1,681 | $162,996 | $40,000 | $122,996 |
| 2015 | $1,831 | $174,917 | $51,200 | $123,717 |
| 2014 | $1,737 | $174,917 | $51,200 | $123,717 |
Mortgage History
| Date | Status | Loan Amount | Loan Type |
|---|---|---|---|
| Open | $215,000 | New Conventional | |
| Previous Owner | $50,000 | Fannie Mae Freddie Mac | |
| Previous Owner | $100,000 | Unknown | |
| Previous Owner | $60,000 | Credit Line Revolving |
Deed History
| Date | Type | Sale Price | Title Company |
|---|---|---|---|
| Warranty Deed | $385,000 | None Listed On Document | |
| Warranty Deed | $168,000 | -- | |
| Warranty Deed | $170,000 | -- | |
| Warranty Deed | -- | -- |
Similar Homes in the area
Source: Doorify MLS
MLS Number: 10069149
APN: 1717.05-08-1408-000
- 748 Weathergreen Dr
- 8805 Mourning Dove Rd
- 1004 Plateau Ln
- 8304 Circlewood Ct
- 7409 Fiesta Way
- 7208 Tanbark Way
- 7416 Fiesta Way
- 7300 Grist Mill Rd
- 8000 Old Deer Trail
- 7612 Harps Mill Rd
- 7015 Staghorn Ln
- 8310 Wycombe Ln
- 7013 Buckhead Dr
- 8325 Wycombe Ln
- 918 Albany Ct
- 8305 Rue Cassini Ct
- 109 Chatterson Dr
- 1400 Rainwood Ln
- 1312 Hunting Ridge Rd
- 7429 Ashbury Ct
