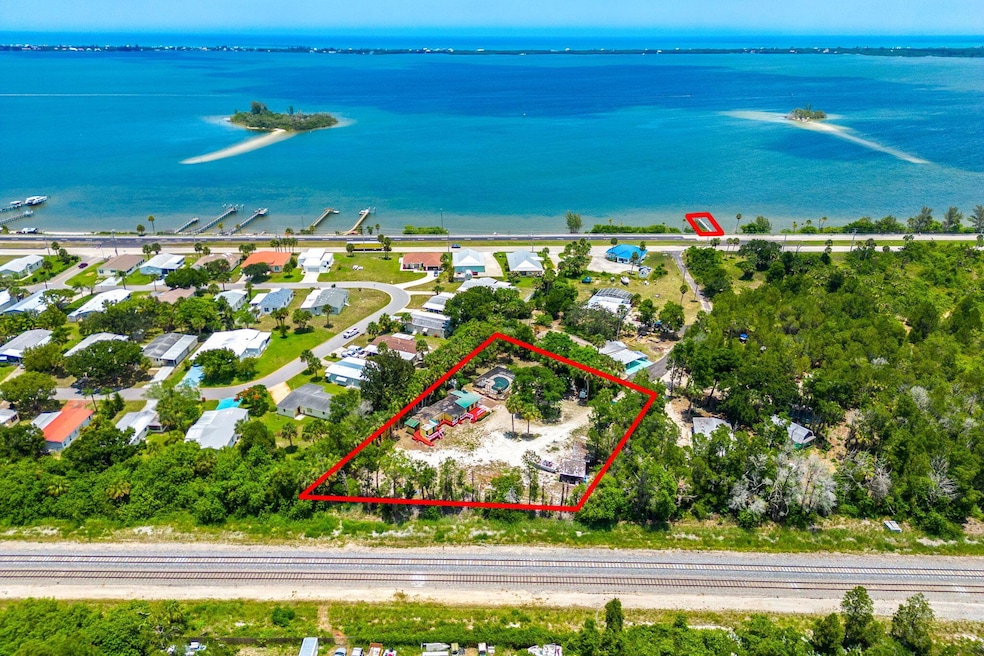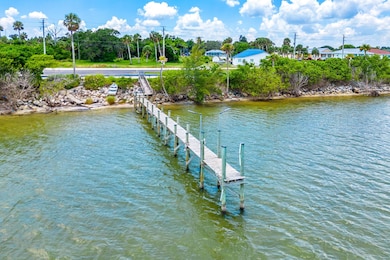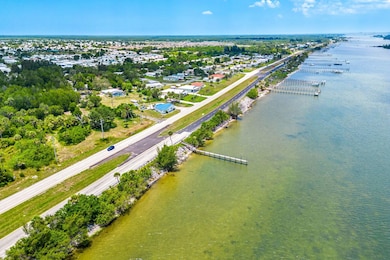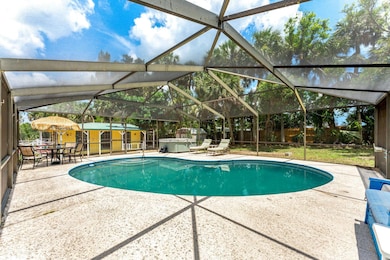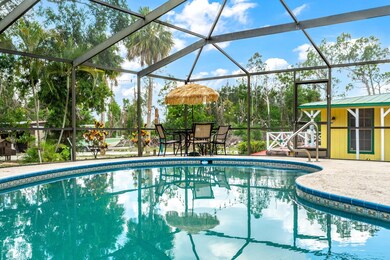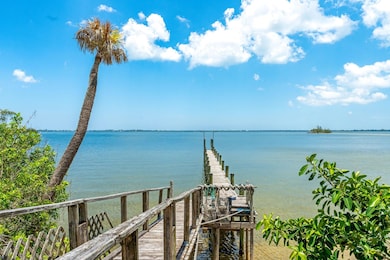
7680 Us Highway 1 Sebastian, FL 32976
Grant-Valkaria NeighborhoodEstimated payment $3,369/month
Highlights
- Home fronts navigable water
- In Ground Pool
- River View
- River Access
- RV Access or Parking
- Deck
About This Home
WATERFRONT, RIVERFRONT, BOAT DOCK DIRECTLY ON INDIAN RIVER INCLUDED. MANUFACTURED HOME WITH SCREENED IN POOL AND HOT TUB AND MULTIPLE SHEDS ON .99 ACRE LOT.
Near Sebastian inlet with boating ocean access and close to 5 public islands.
Charming handyman special, manufactured home, 1200 sqft on a dead end street with .99 acre property.
3 Bedrooms, 2 bathrooms. Uniquely shaped property with so many possibilities.
Privately owned boat dock/pier with picturesque views of the Indian River.
Screened in pool and hot tub.
3- 50 amp RV Hookups.
3 sheds of various sizes included.
Artesian well included.
Mature Fruit trees include: Mango, Avocado, banana, papaya, jackfruit, and citrus trees.
Close to the river, beaches, shopping, airports, the space center, Port Canaveral, Cocoa Beach, Disney World, and other world class attractions.
Security camera/surveillance system straight to your phone included.
Cedar lumber included.
Chicken coop.
Home Details
Home Type
- Single Family
Est. Annual Taxes
- $324
Year Built
- Built in 1979
Lot Details
- 0.99 Acre Lot
- Home fronts navigable water
- River Front
- Cul-De-Sac
- Street terminates at a dead end
- South Facing Home
- Wood Fence
- Many Trees
Property Views
- River
- Woods
Home Design
- Frame Construction
- Metal Roof
- Aluminum Siding
- Vinyl Siding
Interior Spaces
- 1,200 Sq Ft Home
- 1-Story Property
- Furniture Can Be Negotiated
Kitchen
- Electric Range
- Freezer
Flooring
- Wood
- Vinyl
Bedrooms and Bathrooms
- 3 Bedrooms
- 2 Full Bathrooms
- Bathtub and Shower Combination in Primary Bathroom
Laundry
- Dryer
- Washer
Parking
- Circular Driveway
- RV Access or Parking
Pool
- In Ground Pool
- Screen Enclosure
- Heated Spa
- Above Ground Spa
Outdoor Features
- River Access
- Deck
- Shed
- Wrap Around Porch
Schools
- Sunrise Elementary School
- Southwest Middle School
- Bayside High School
Utilities
- Central Heating and Cooling System
- Electric Water Heater
- Private Sewer
- Cable TV Available
Community Details
- No Home Owners Association
- Part Of Govt Lot 1 As Des In Orb Subdivision
Listing and Financial Details
- Assessor Parcel Number 30-38-11-00-00272.0-0000.00
Map
Home Values in the Area
Average Home Value in this Area
Property History
| Date | Event | Price | Change | Sq Ft Price |
|---|---|---|---|---|
| 02/12/2025 02/12/25 | Price Changed | $599,900 | -4.0% | $500 / Sq Ft |
| 10/22/2024 10/22/24 | Price Changed | $625,000 | -3.8% | $521 / Sq Ft |
| 09/18/2024 09/18/24 | Price Changed | $650,000 | -3.7% | $542 / Sq Ft |
| 08/17/2024 08/17/24 | Price Changed | $675,000 | -3.4% | $563 / Sq Ft |
| 02/23/2024 02/23/24 | For Sale | $699,000 | +58.9% | $583 / Sq Ft |
| 10/13/2022 10/13/22 | Sold | $440,000 | -10.2% | $381 / Sq Ft |
| 09/20/2022 09/20/22 | Pending | -- | -- | -- |
| 09/11/2022 09/11/22 | For Sale | $490,000 | -- | $424 / Sq Ft |
Similar Homes in Sebastian, FL
Source: Space Coast MLS (Space Coast Association of REALTORS®)
MLS Number: 1005737
APN: 30-38-11-00-00272.0-0000.00
- 7640 Agawam Rd
- 7653 Cedar Bark Rd
- 7620 Boxelder Rd
- 7612 Boxelder Rd
- 406 Eagle Dr
- 7621 Chasta Rd
- 7535 Agawam Rd
- 7607 Chasta Rd
- 429 Plover Dr
- 5443 Bannock St
- 7534 Cedar Bark Rd
- 7492 U S 1 Unit Code
- 7490 Blackhawk Rd
- 419 Plover Dr
- 7639 Great Bear Lake Dr
- 7635 Great Bear Lake Dr
- 7684 Great Bear Lake Dr Unit O16
- 7519 Chasta Rd Unit I21
- 7519 Chasta Rd
- 5640 Buckhorn Place
