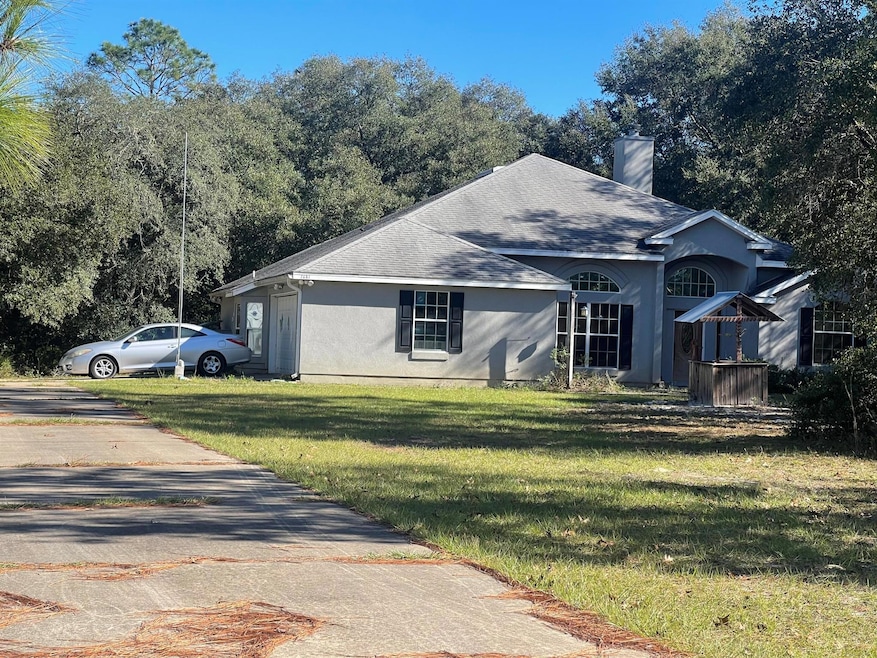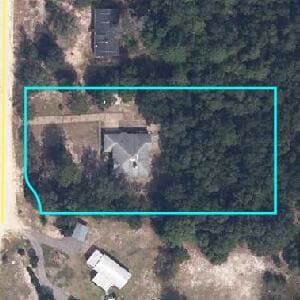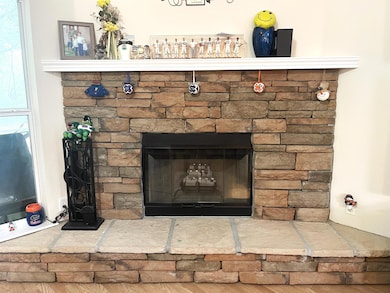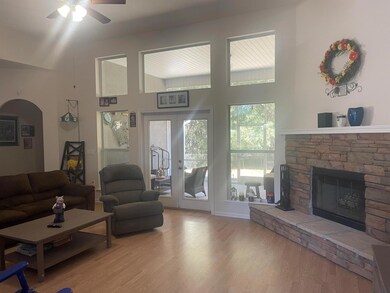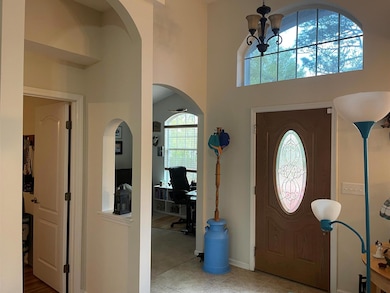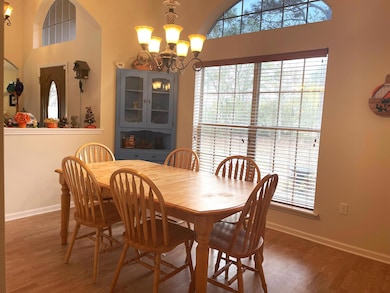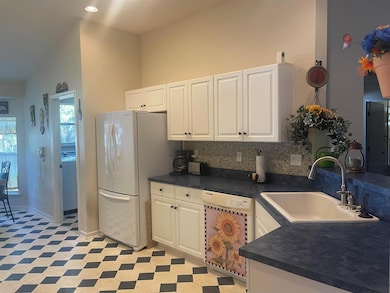
7681 Helena Ct Keystone Heights, FL 32656
Estimated payment $2,526/month
Highlights
- Water Views
- Vaulted Ceiling
- Attic
- RV Access or Parking
- Wood Flooring
- Den
About This Home
COME HOME TO THIS BEAUTIFUL 3/2/2 PROPERTY LOCATED IN KEYSTONE HEIGHTS FLORIDA JUST OFF AN UNPAVED COUNTRY ROAD, NESTLED ON 1.23 ACRES OF PARTIALLY WOODED, FENCED PROPERTY IN CULDESAC. BACK YARD OFFERS FULL PRIVACY. LARGE SHED/PUMP HOUSE. THE SPLIT PLAN LAYOUT ALLOWS YOUR FAMILY PLENTY OF GREAT LIVING SPACE. AS YOU ENTER, THE DEN IS LOCATED JUST OFF THE FOYER WITH ARCHWAYS AND CATHEDRAL CEILINGS WITH A BRIGHT AND OPEN CONCEPT THROUGHOUT. SMART THERMOSTATS. NEW HVAC 2024. KITCHEN OFFERS PLENTY OF COUNTER SPACE, BAR SEATING, BAY WINDOW FOR BREAKFAST NOOK AND FORMAL DINING ROOM. SEPERATE LAUNDRY ROOM. CONTINUING DOWN THE HALL THE GUEST BATH WITH JACUZZI TUB/SHOWER AND SEPERATE VANITY WITH BRUSHED COPPER HARDWARE. THE TWO BEDROOMS OFFER SEPERATE WALKIN CLOSETS
Home Details
Home Type
- Single Family
Est. Annual Taxes
- $6,871
Year Built
- Built in 2010
Lot Details
- 1.24 Acre Lot
- Fenced
- Property is zoned RE
Parking
- 2 Car Attached Garage
- Garage Door Opener
- Driveway
- RV Access or Parking
Home Design
- Frame Construction
Interior Spaces
- 2,048 Sq Ft Home
- 1-Story Property
- Furnished or left unfurnished upon request
- Vaulted Ceiling
- Ceiling Fan
- Fireplace
- Blinds
- Entrance Foyer
- Den
- Water Views
- Attic
Kitchen
- Built-In Oven
- Electric Range
- Microwave
- Dishwasher
- Disposal
Flooring
- Wood
- Carpet
- Vinyl
Bedrooms and Bathrooms
- 3 Bedrooms
- Split Bedroom Floorplan
- Walk-In Closet
- 2 Full Bathrooms
- Dual Sinks
- Separate Shower in Primary Bathroom
Laundry
- Laundry Room
- Dryer
- Washer
Outdoor Features
- Patio
- Shed
Utilities
- Central Heating and Cooling System
- Well
- Electric Water Heater
- Septic Tank
Community Details
- Frontier Subdivision
Listing and Financial Details
- Assessor Parcel Number 24082300780001800
- Seller Considering Concessions
Map
Home Values in the Area
Average Home Value in this Area
Tax History
| Year | Tax Paid | Tax Assessment Tax Assessment Total Assessment is a certain percentage of the fair market value that is determined by local assessors to be the total taxable value of land and additions on the property. | Land | Improvement |
|---|---|---|---|---|
| 2024 | $6,292 | $435,818 | $20,000 | $415,818 |
| 2023 | $6,292 | $393,057 | $12,000 | $381,057 |
| 2022 | $1,673 | $135,595 | $0 | $0 |
| 2021 | $1,666 | $131,646 | $0 | $0 |
| 2020 | $1,614 | $129,829 | $0 | $0 |
| 2019 | $1,586 | $126,911 | $0 | $0 |
| 2018 | $1,449 | $124,545 | $0 | $0 |
| 2017 | $0 | $121,983 | $0 | $0 |
| 2016 | $1,433 | $119,474 | $0 | $0 |
| 2015 | -- | $118,643 | $0 | $0 |
| 2014 | -- | $117,701 | $0 | $0 |
Property History
| Date | Event | Price | Change | Sq Ft Price |
|---|---|---|---|---|
| 03/13/2025 03/13/25 | Price Changed | $349,999 | -4.1% | $171 / Sq Ft |
| 03/01/2025 03/01/25 | Price Changed | $364,900 | -6.4% | $178 / Sq Ft |
| 01/23/2025 01/23/25 | Price Changed | $389,900 | -2.3% | $190 / Sq Ft |
| 11/25/2024 11/25/24 | For Sale | $399,000 | -- | $195 / Sq Ft |
Deed History
| Date | Type | Sale Price | Title Company |
|---|---|---|---|
| Special Warranty Deed | -- | Attorney | |
| Corporate Deed | $189,600 | Security Title Agency Inc | |
| Warranty Deed | -- | Security Title Agency Inc | |
| Warranty Deed | $18,000 | Keystone Title Of Keystone H | |
| Warranty Deed | $20,000 | -- |
Mortgage History
| Date | Status | Loan Amount | Loan Type |
|---|---|---|---|
| Previous Owner | $104,600 | New Conventional |
Similar Homes in Keystone Heights, FL
Source: BeachesMLS
MLS Number: R11040166
APN: 24-08-23-007800-018-00
- 0 Cr-214 Unit MFRO6231394
- 7670 Kaibab Ave
- 7649 El Dorado Ave
- 5522 Capulin St
- 7678 Oak Forest Rd
- 7676 Los Padres Ave
- 7672 Los Padres Ave
- 5730 County Road 214
- 7648 S Cabrillo Ct
- 5354 County Road 214
- 7681 White Sands Ave
- 5455 Joshua St
- 5447 Joshua St
- 5495 Laredo St
- 7652 White Sands Ave
- 7685 Colorado Ave
- 7699 Colorado Ave
- 5691 Quail Ln
- 7573 Fremont Ave
- 5409 Laredo St
