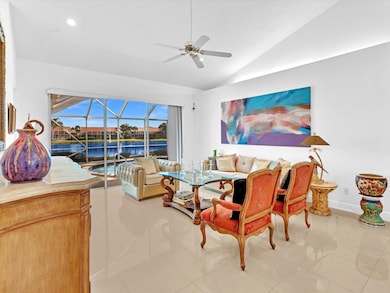
7685 Dorchester Rd Boynton Beach, FL 33472
Aberdeen NeighborhoodEstimated payment $3,705/month
Highlights
- Lake Front
- Golf Course Community
- Private Pool
- Crystal Lakes Elementary School Rated A-
- Gated with Attendant
- Private Membership Available
About This Home
Discover the perfect blend of luxury and convenience in this spacious 3-bedroom, 3-bathroom home located in the sought-after Aberdeen Country Club. Impeccably designed with marble floors throughout, this residence offers a split floor plan in a vibrant and serene community.The kitchen is a chef's delight, featuring Kenmore Pro double ovens,and induction cooktop, Kenmore Elite dishwasher and refrigerator.. Dine in the cozy breakfast nook, kitchen island, or formal dining room. Added plus - hurricane shutters, new A/C, and Water Heater.The expansive living room, kitchen, and sitting area showcase captivating pool and lake views, and access to the expansive screened in lanai /pool area. The primary suite is a private sanctuary with direct access to the picturesque views and pool
Home Details
Home Type
- Single Family
Est. Annual Taxes
- $4,039
Year Built
- Built in 1990
Lot Details
- 9,541 Sq Ft Lot
- Lake Front
- Sprinkler System
HOA Fees
- $416 Monthly HOA Fees
Parking
- 2 Car Attached Garage
- Garage Door Opener
- Driveway
Home Design
- Brick Exterior Construction
- Spanish Tile Roof
- Tile Roof
Interior Spaces
- 2,254 Sq Ft Home
- 1-Story Property
- Central Vacuum
- Furnished or left unfurnished upon request
- High Ceiling
- Ceiling Fan
- Skylights
- Blinds
- Family Room
- Formal Dining Room
- Marble Flooring
- Lake Views
- Attic
Kitchen
- Breakfast Area or Nook
- Built-In Oven
- Electric Range
- Microwave
- Dishwasher
- Trash Compactor
- Disposal
Bedrooms and Bathrooms
- 3 Bedrooms
- Split Bedroom Floorplan
- Walk-In Closet
- 3 Full Bathrooms
- Dual Sinks
- Separate Shower in Primary Bathroom
Laundry
- Laundry Room
- Dryer
- Washer
Home Security
- Home Security System
- Fire and Smoke Detector
Outdoor Features
- Private Pool
- Patio
Schools
- Crystal Lakes Elementary School
- Christa Mcauliffe Middle School
- Park Vista Community High School
Utilities
- Central Heating and Cooling System
- Electric Water Heater
Listing and Financial Details
- Security Deposit $1,200
- Assessor Parcel Number 00424516020000060
Community Details
Overview
- Association fees include cable TV, ground maintenance, pest control, security, trash
- Private Membership Available
- Aberdeen Subdivision
Recreation
- Golf Course Community
- Tennis Courts
- Pickleball Courts
- Community Pool
- Community Spa
Additional Features
- Clubhouse
- Gated with Attendant
Map
Home Values in the Area
Average Home Value in this Area
Tax History
| Year | Tax Paid | Tax Assessment Tax Assessment Total Assessment is a certain percentage of the fair market value that is determined by local assessors to be the total taxable value of land and additions on the property. | Land | Improvement |
|---|---|---|---|---|
| 2024 | $6,933 | $398,548 | -- | -- |
| 2023 | $4,039 | $259,878 | $0 | $0 |
| 2022 | $3,997 | $252,309 | $0 | $0 |
| 2021 | $3,961 | $244,960 | $0 | $0 |
| 2020 | $3,928 | $241,578 | $0 | $0 |
| 2019 | $3,879 | $236,147 | $0 | $0 |
| 2018 | $3,686 | $231,744 | $0 | $0 |
| 2017 | $3,630 | $226,977 | $0 | $0 |
| 2016 | $3,636 | $222,309 | $0 | $0 |
| 2015 | $3,735 | $221,596 | $0 | $0 |
| 2014 | $3,744 | $219,837 | $0 | $0 |
Property History
| Date | Event | Price | Change | Sq Ft Price |
|---|---|---|---|---|
| 03/19/2025 03/19/25 | Price Changed | $529,000 | -3.6% | $235 / Sq Ft |
| 02/18/2025 02/18/25 | For Sale | $549,000 | 0.0% | $244 / Sq Ft |
| 02/17/2025 02/17/25 | Off Market | $549,000 | -- | -- |
| 10/19/2024 10/19/24 | Price Changed | $549,000 | -4.4% | $244 / Sq Ft |
| 08/20/2024 08/20/24 | For Sale | $574,000 | -- | $255 / Sq Ft |
Deed History
| Date | Type | Sale Price | Title Company |
|---|---|---|---|
| Interfamily Deed Transfer | -- | Attorney |
Similar Homes in Boynton Beach, FL
Source: BeachesMLS
MLS Number: R11014676
APN: 00-42-45-16-02-000-0060
- 7708 Dorchester Rd
- 7743 Bridlington Dr
- 7791 Bridlington Dr
- 7924 Dorchester Rd
- 8711 Rothbury Ln
- 8712 Rothbury Ln
- 7785 Dorchester Rd
- 7804 Dorchester Rd
- 7440 Hearth Stone Ave
- 8369 Lords Place
- 7700 Rockford Rd
- 7681 Rockford Rd
- 8200 Muirhead Cir
- 7992 Rockford Rd
- 8453 Juddith Ave
- 8997 Shoal Creek Ln
- 7321 Hearth Stone Ave
- 8187 Horseshoe Bay Rd
- 8972 Shoal Creek Ln
- 8800 Shoal Creek Ln






