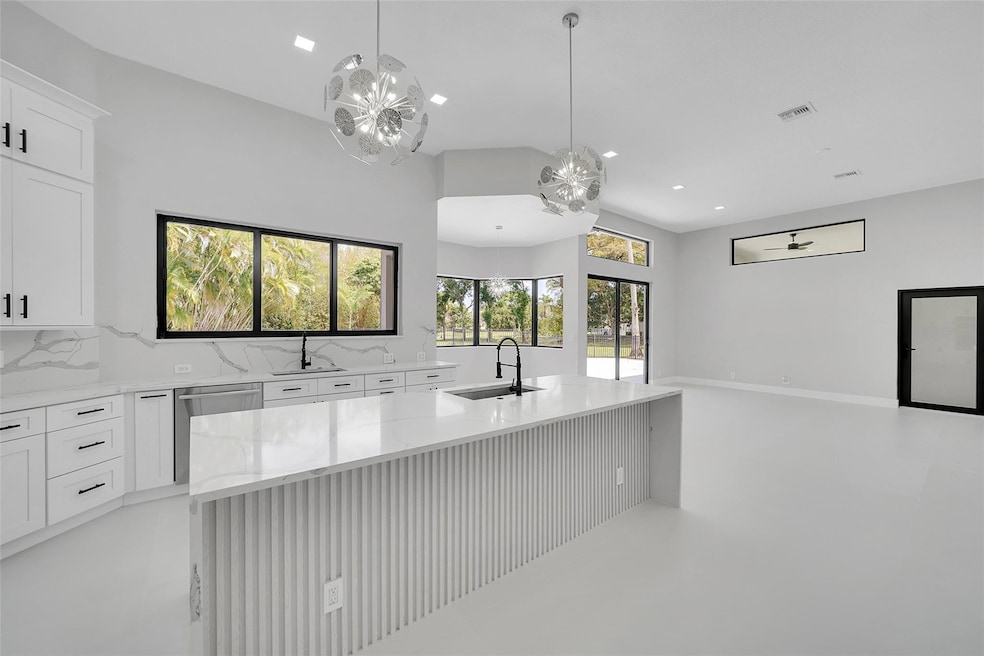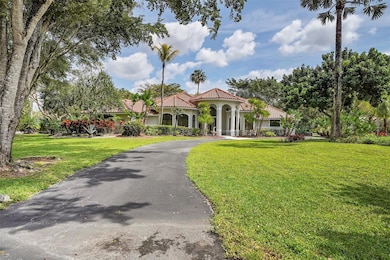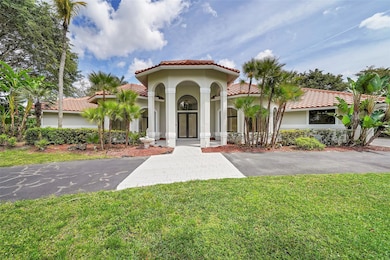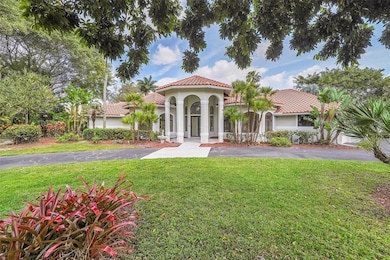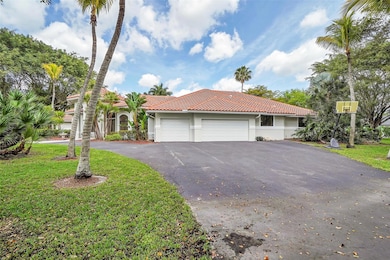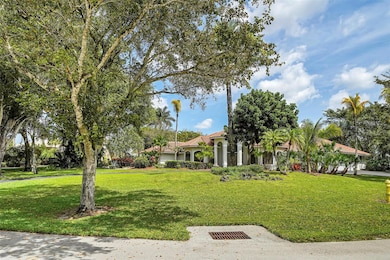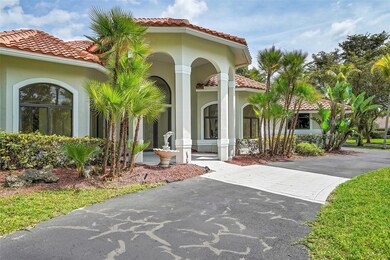
7685 NW 47th Dr Coral Springs, FL 33067
Whispering Woods NeighborhoodEstimated payment $11,485/month
Highlights
- Private Pool
- Pool View
- Breakfast Area or Nook
- Gated Community
- Den
- Formal Dining Room
About This Home
Whispering Woods Estate home on over an acre lot - completely renovated from head to toe - all with permits from the City of Coral Springs. New Roof 2019. All new impact windows and doors, high-end stainless steel appliances, all new flooring throughout, new cabinetry throughout, all new lighting fixtures, new bathrooms, new, new, new!! Must see! This property is being made available exclusively through Hubzu Online Auction. Please submit all offers on Hubzu for consideration.
Home Details
Home Type
- Single Family
Est. Annual Taxes
- $29,604
Year Built
- Built in 1994
Lot Details
- 1.03 Acre Lot
- Southwest Facing Home
- Fenced
- Property is zoned RS-1
HOA Fees
- $506 Monthly HOA Fees
Parking
- 3 Car Attached Garage
- Garage Door Opener
- Driveway
Home Design
- Barrel Roof Shape
Interior Spaces
- 4,951 Sq Ft Home
- 1-Story Property
- Built-In Features
- Bar
- French Doors
- Entrance Foyer
- Family Room
- Formal Dining Room
- Den
- Utility Room
- Tile Flooring
- Pool Views
- Impact Glass
Kitchen
- Breakfast Area or Nook
- Eat-In Kitchen
- Built-In Oven
- Electric Range
- Microwave
- Dishwasher
- Disposal
Bedrooms and Bathrooms
- 5 Main Level Bedrooms
- Split Bedroom Floorplan
- Closet Cabinetry
- Walk-In Closet
- 4 Full Bathrooms
- Separate Shower in Primary Bathroom
Laundry
- Laundry Room
- Dryer
- Washer
Pool
- Private Pool
- Spa
Utilities
- Central Heating and Cooling System
Listing and Financial Details
- Assessor Parcel Number 484111041270
Community Details
Overview
- Whispering Woods 118 25 B Subdivision
Security
- Gated Community
Map
Home Values in the Area
Average Home Value in this Area
Tax History
| Year | Tax Paid | Tax Assessment Tax Assessment Total Assessment is a certain percentage of the fair market value that is determined by local assessors to be the total taxable value of land and additions on the property. | Land | Improvement |
|---|---|---|---|---|
| 2025 | $29,025 | $1,372,430 | $179,960 | $1,192,470 |
| 2024 | $28,605 | $1,372,430 | $179,960 | $1,192,470 |
| 2023 | $28,605 | $1,338,270 | $179,960 | $1,158,310 |
| 2022 | $12,836 | $626,980 | $0 | $0 |
| 2021 | $12,484 | $608,720 | $0 | $0 |
| 2020 | $12,158 | $600,320 | $0 | $0 |
| 2019 | $11,961 | $586,830 | $0 | $0 |
| 2018 | $11,513 | $575,890 | $0 | $0 |
| 2017 | $11,409 | $564,050 | $0 | $0 |
| 2016 | $10,861 | $552,450 | $0 | $0 |
| 2015 | $11,051 | $548,610 | $0 | $0 |
| 2014 | $10,868 | $544,260 | $0 | $0 |
| 2013 | -- | $626,160 | $157,470 | $468,690 |
Property History
| Date | Event | Price | Change | Sq Ft Price |
|---|---|---|---|---|
| 04/07/2025 04/07/25 | For Sale | $1,525,000 | -- | $308 / Sq Ft |
Deed History
| Date | Type | Sale Price | Title Company |
|---|---|---|---|
| Certificate Of Transfer | $1,001,100 | -- | |
| Warranty Deed | $750,000 | First National Title Company | |
| Warranty Deed | -- | -- | |
| Warranty Deed | $526,057 | -- |
Mortgage History
| Date | Status | Loan Amount | Loan Type |
|---|---|---|---|
| Previous Owner | $600,000 | Purchase Money Mortgage | |
| Previous Owner | $500,000 | Credit Line Revolving | |
| Previous Owner | $175,000 | Credit Line Revolving | |
| Previous Owner | $440,000 | No Value Available |
Similar Homes in the area
Source: BeachesMLS (Greater Fort Lauderdale)
MLS Number: F10496804
APN: 48-41-11-04-1270
- 4901 Godfrey Rd
- 7535 NW 44th Ct
- 5355 NW 77th Terrace
- 7519 NW 42nd Ct
- 4371 NW 80th Ave
- 4956 Rothschild Dr
- 4636 Rothschild Dr
- 7105 NW 45th St
- 8220 NW 49th Ct
- 7505 NW 42nd St
- 4340 NW 80th Ave
- 4140 Woodside Dr Unit 205
- 4306 NW 70th Ln
- 4207 NW 70th Ln
- 8270 NW 49th Manor
- 8395 NW 46th Dr
- 7772 NW 55th Place
- 8360 NW 51st Ct
- 4043 NW 73rd Way
- 5377 NW 80th Terrace
