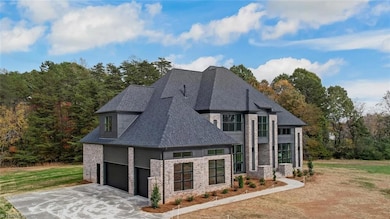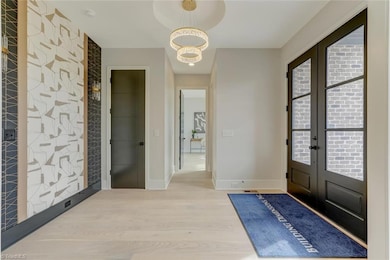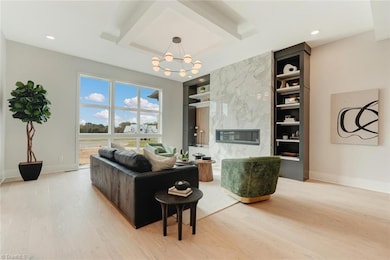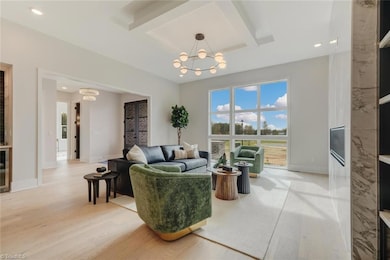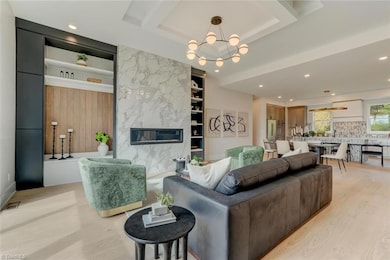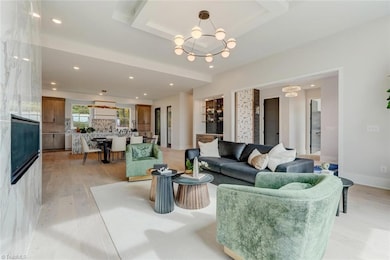
$1,299,000
- 4 Beds
- 4.5 Baths
- 4,379 Sq Ft
- 6903 Tully Ct
- Oak Ridge, NC
Gorgeous custom home by Walraven Signature Homes. With over 4300 sq ft of living space and 10 ft ceilings throughout the main floor, this home offers high end comfort and design! Inside you'll find 4 bedrooms, 4.5 bathrooms, with a bonus room and flex room. The main level primary suite offers coffered ceilings and a spacious, relaxing en suite. The great room features vaulted ceilings, ventless
Jake Letterman Berkshire Hathaway HomeServices Yost & Little Realty

