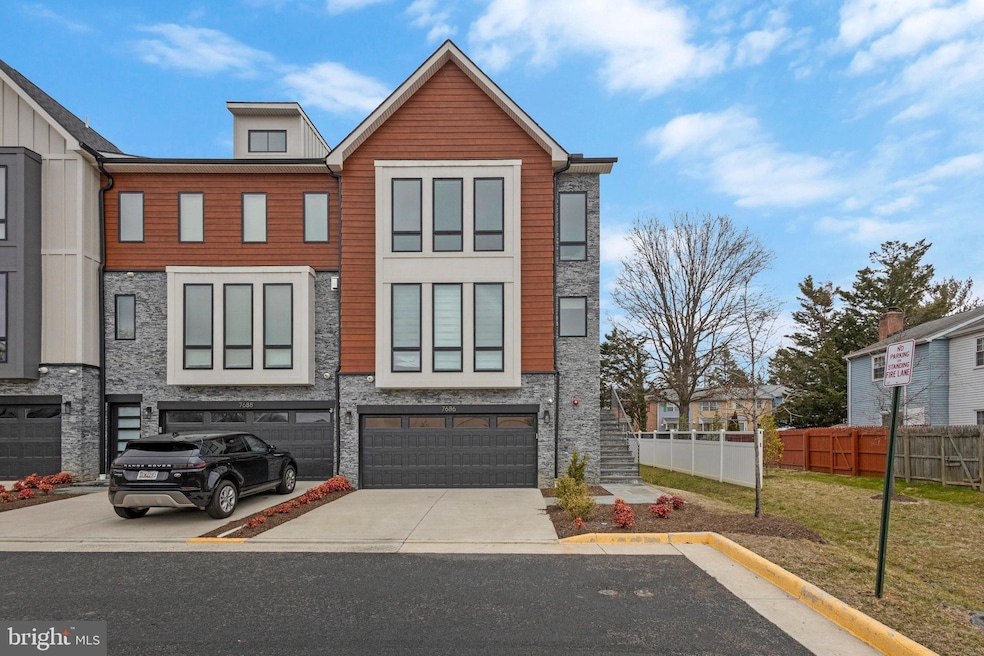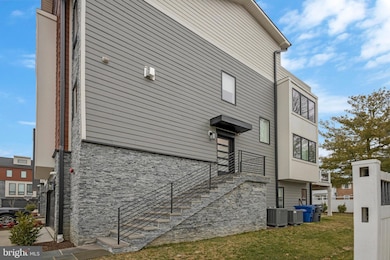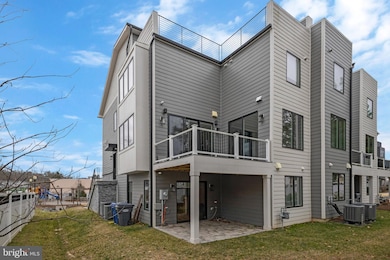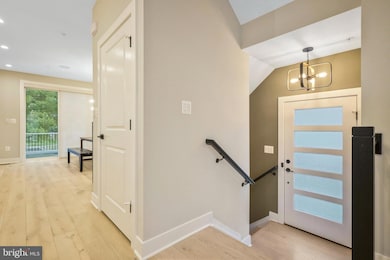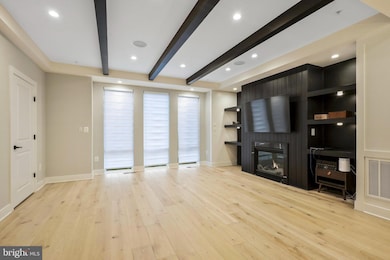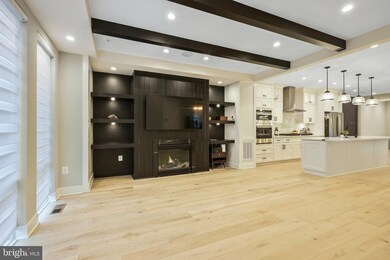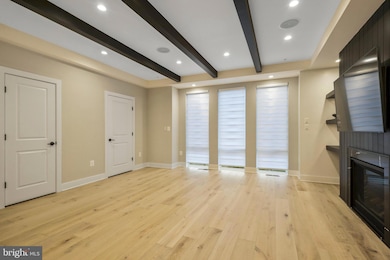
7686 Morris St Falls Church, VA 22043
Idylwood NeighborhoodEstimated payment $8,257/month
Highlights
- Gourmet Kitchen
- Deck
- Recreation Room
- Longfellow Middle School Rated A
- Contemporary Architecture
- Cathedral Ceiling
About This Home
Luxury townhouse—move-in ready and just under 3k finished sqft! This stunning home features a finished loft level with a spacious rooftop terrace, plus a deck and patio for outdoor enjoyment. Inside, you’ll find 4 bedrooms, 4.5 baths, and a gourmet kitchen with KitchenAid appliances and quartz countertops. The primary suite offers a generously sized bedroom and a spa-like bathroom. Designed for comfort and efficiency, the home boasts dual-zone HVAC and Energy Star 3.0 certification. Located in a sought-after community by Anchor Homes, residents enjoy access to a playground, BBQ area, and thoughtfully designed architectural features. Minutes to Interstate 495 and 66 from Lee Highway, with convenient access to the Mosaic District and Dunn Loring Metro Station.
Townhouse Details
Home Type
- Townhome
Est. Annual Taxes
- $14,158
Year Built
- Built in 2021
Lot Details
- 2,325 Sq Ft Lot
- Property is Fully Fenced
- Decorative Fence
- Extensive Hardscape
HOA Fees
- $100 Monthly HOA Fees
Parking
- 2 Car Attached Garage
- Front Facing Garage
Home Design
- Contemporary Architecture
- Brick Exterior Construction
- Architectural Shingle Roof
- Vinyl Siding
- Concrete Perimeter Foundation
Interior Spaces
- Property has 4 Levels
- Built-In Features
- Paneling
- Beamed Ceilings
- Cathedral Ceiling
- 1 Fireplace
- ENERGY STAR Qualified Windows with Low Emissivity
- Casement Windows
- Sliding Doors
- Family Room
- Dining Room
- Recreation Room
- Loft
- Sun or Florida Room
Kitchen
- Gourmet Kitchen
- Built-In Oven
- Built-In Range
- Built-In Microwave
- Dishwasher
- Kitchen Island
- Disposal
Flooring
- Wood
- Carpet
Bedrooms and Bathrooms
- En-Suite Primary Bedroom
Laundry
- Laundry on upper level
- Dryer
- Washer
Home Security
- Exterior Cameras
- Flood Lights
Eco-Friendly Details
- Energy-Efficient Appliances
- Energy-Efficient Construction
Outdoor Features
- Balcony
- Deck
- Patio
- Exterior Lighting
Schools
- Timber Lane Elementary School
- Longfellow Middle School
- Mclean High School
Utilities
- Forced Air Heating and Cooling System
- Underground Utilities
- 200+ Amp Service
- Electric Water Heater
- Phone Available
- Cable TV Available
Listing and Financial Details
- Tax Lot 22
- Assessor Parcel Number 0492 53 0022
Community Details
Overview
- Association fees include trash, snow removal, road maintenance, lawn maintenance
- Built by Anchor Homes LLC
- Lee Landing Park Subdivision, Onyx A Floorplan
Amenities
- Picnic Area
Recreation
- Community Playground
Security
- Fenced around community
- Fire Sprinkler System
Map
Home Values in the Area
Average Home Value in this Area
Tax History
| Year | Tax Paid | Tax Assessment Tax Assessment Total Assessment is a certain percentage of the fair market value that is determined by local assessors to be the total taxable value of land and additions on the property. | Land | Improvement |
|---|---|---|---|---|
| 2024 | $14,076 | $1,148,270 | $422,000 | $726,270 |
| 2023 | $13,445 | $1,135,870 | $410,000 | $725,870 |
| 2022 | $11,845 | $1,025,130 | $300,000 | $725,130 |
| 2021 | $4,635 | $813,540 | $125,000 | $688,540 |
| 2020 | $4,686 | $392,000 | $120,000 | $272,000 |
| 2019 | $0 | $0 | $0 | $0 |
Property History
| Date | Event | Price | Change | Sq Ft Price |
|---|---|---|---|---|
| 04/04/2025 04/04/25 | For Sale | $1,175,000 | -6.0% | $394 / Sq Ft |
| 03/20/2025 03/20/25 | Price Changed | $1,250,000 | 0.0% | $420 / Sq Ft |
| 03/20/2025 03/20/25 | For Sale | $1,250,000 | -- | $420 / Sq Ft |
Similar Homes in Falls Church, VA
Source: Bright MLS
MLS Number: VAFX2226658
APN: 0492-53-0022
- 7528 Savannah St Unit 203
- 7526 Savannah St Unit 104
- 7609 Lee Hwy Unit 304
- 2840 Dover Ln Unit 102
- 2784 Middlecoff Place
- 7848 Snead Ln
- 2811 New Providence Ct
- 2816 Lee Oaks Place Unit 102
- 7354 Route 29 Unit 202
- 7226 Arthur Dr
- 3026 Cedar Hill Rd
- 7222 Arthur Dr
- 2939 Irvington Rd
- 8000 Le Havre Place Unit 16
- 2722 Woodley Place
- 8002 Chanute Place Unit 8
- 8002 Chanute Place Unit 20/6
- 8006 Chanute Place Unit 10
- 2901 Charing Cross Rd Unit 8
- 2741 Woodley Place
