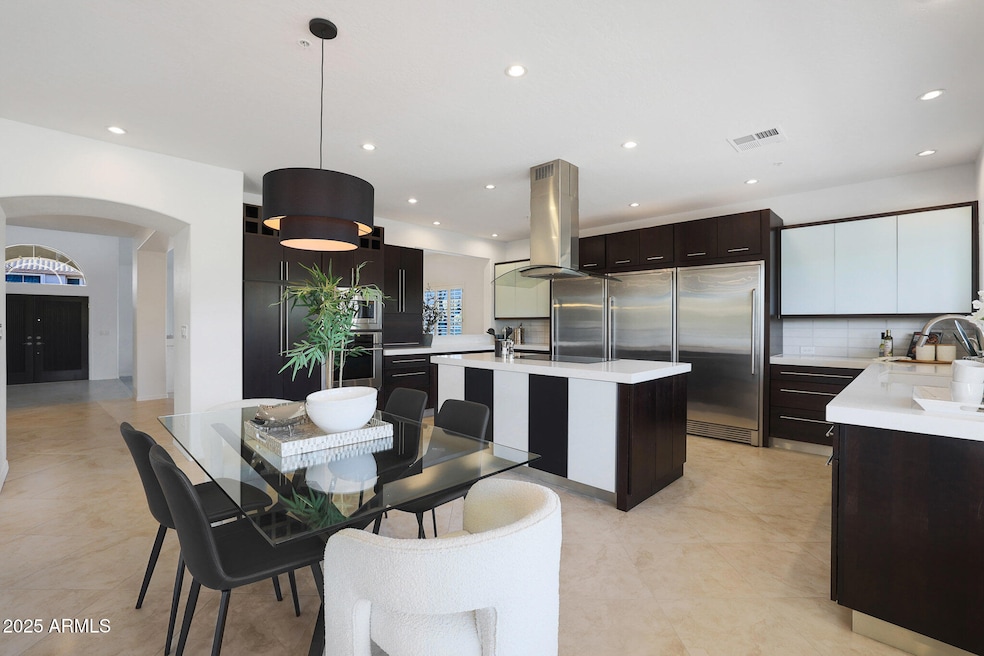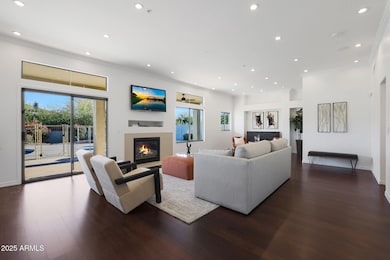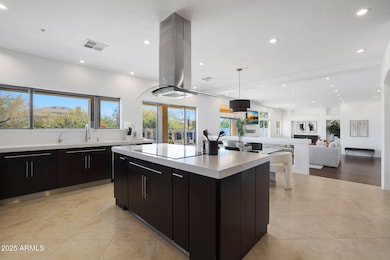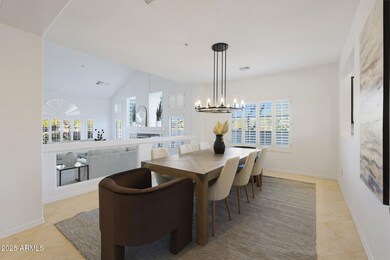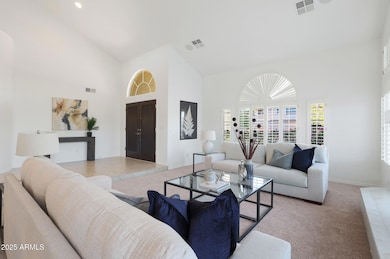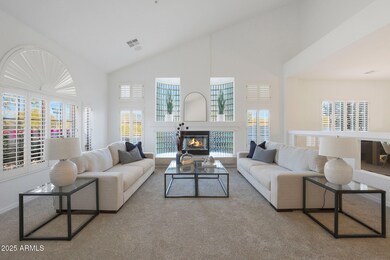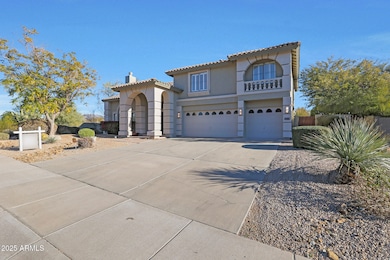
7687 E Wing Shadow Rd Scottsdale, AZ 85255
Grayhawk NeighborhoodEstimated payment $9,408/month
Highlights
- Private Pool
- 0.25 Acre Lot
- Fireplace in Primary Bedroom
- Grayhawk Elementary School Rated A
- Mountain View
- Vaulted Ceiling
About This Home
Stunning 5-bedroom, 4.5-bathroom home offering breathtaking McDowell mountain views and an incredible outdoor retreat. This move-in ready property has been thoughtfully updated to provide both style and comfort. Step inside to find newly refinished wood floors, carpet, updated lighting fixtures and fully complete interior and exterior painting, creating a fresh and modern feel that is ready for its new owners to enjoy. The heart of the home is the large kitchen featuring a spacious island, 2 large refrigerators and a separate freezer, plenty of space for cooking and storage. The open floor plan flows effortlessly into the living and dining areas, making this home perfect for gatherings. Outside, your private oasis awaits! The private pool is perfect for cooling off on warm Arizona days, while the backyard offers ample space to relax and take in the stunning mountain views. Whether you're hosting a BBQ or enjoying a quiet evening under the stars, this outdoor space will not disappoint. This home is part of the serene Scottsdale neighborhood of Grayhawk, but outside of its gated portions - lower HOA dues and perfect for having guests over. This home offers easy access to great schools, shopping, dining, and hiking trails. Don't miss out on the incredible opportunity to make this your home - keep an eye out for this desert oasis!
Open House Schedule
-
Friday, May 02, 202511:00 am to 1:00 pm5/2/2025 11:00:00 AM +00:005/2/2025 1:00:00 PM +00:00Add to Calendar
-
Friday, May 09, 202511:00 am to 1:00 pm5/9/2025 11:00:00 AM +00:005/9/2025 1:00:00 PM +00:00Add to Calendar
Home Details
Home Type
- Single Family
Est. Annual Taxes
- $6,338
Year Built
- Built in 1999
Lot Details
- 0.25 Acre Lot
- Desert faces the front and back of the property
- Wrought Iron Fence
- Block Wall Fence
- Corner Lot
- Front and Back Yard Sprinklers
- Sprinklers on Timer
- Private Yard
- Grass Covered Lot
HOA Fees
- $90 Monthly HOA Fees
Parking
- 3 Car Garage
Home Design
- Wood Frame Construction
- Tile Roof
- Stucco
Interior Spaces
- 4,461 Sq Ft Home
- 2-Story Property
- Vaulted Ceiling
- Ceiling Fan
- Skylights
- Gas Fireplace
- Double Pane Windows
- Family Room with Fireplace
- 3 Fireplaces
- Living Room with Fireplace
- Mountain Views
Kitchen
- Kitchen Updated in 2025
- Eat-In Kitchen
- Breakfast Bar
- Built-In Microwave
- Kitchen Island
Flooring
- Floors Updated in 2025
- Wood
- Carpet
- Tile
Bedrooms and Bathrooms
- 5 Bedrooms
- Fireplace in Primary Bedroom
- Bathroom Updated in 2025
- Primary Bathroom is a Full Bathroom
- 4.5 Bathrooms
- Dual Vanity Sinks in Primary Bathroom
- Bathtub With Separate Shower Stall
Pool
- Pool Updated in 2023
- Private Pool
- Fence Around Pool
Schools
- Grayhawk Elementary School
- Explorer Middle School
- Pinnacle High School
Utilities
- Cooling Available
- Heating System Uses Natural Gas
- Water Softener
Listing and Financial Details
- Tax Lot 16
- Assessor Parcel Number 212-36-547
Community Details
Overview
- Association fees include ground maintenance
- Ccmc Association, Phone Number (480) 921-7500
- Built by HANCOCK HOMES
- Montevina At Grayhawk Subdivision
Recreation
- Community Playground
- Bike Trail
Map
Home Values in the Area
Average Home Value in this Area
Tax History
| Year | Tax Paid | Tax Assessment Tax Assessment Total Assessment is a certain percentage of the fair market value that is determined by local assessors to be the total taxable value of land and additions on the property. | Land | Improvement |
|---|---|---|---|---|
| 2025 | $6,338 | $78,303 | -- | -- |
| 2024 | $6,237 | $74,574 | -- | -- |
| 2023 | $6,237 | $93,000 | $18,600 | $74,400 |
| 2022 | $6,139 | $70,100 | $14,020 | $56,080 |
| 2021 | $6,261 | $64,420 | $12,880 | $51,540 |
| 2020 | $6,112 | $61,950 | $12,390 | $49,560 |
| 2019 | $6,160 | $58,810 | $11,760 | $47,050 |
| 2018 | $6,221 | $59,530 | $11,900 | $47,630 |
| 2017 | $5,922 | $59,550 | $11,910 | $47,640 |
| 2016 | $5,849 | $57,910 | $11,580 | $46,330 |
| 2015 | $5,546 | $56,430 | $11,280 | $45,150 |
Property History
| Date | Event | Price | Change | Sq Ft Price |
|---|---|---|---|---|
| 04/10/2025 04/10/25 | Price Changed | $1,575,000 | -1.6% | $353 / Sq Ft |
| 02/20/2025 02/20/25 | Price Changed | $1,600,000 | -4.5% | $359 / Sq Ft |
| 01/23/2025 01/23/25 | For Sale | $1,675,000 | 0.0% | $375 / Sq Ft |
| 01/23/2025 01/23/25 | Price Changed | $1,675,000 | 0.0% | $375 / Sq Ft |
| 04/01/2018 04/01/18 | Rented | $4,300 | 0.0% | -- |
| 02/21/2018 02/21/18 | For Rent | $4,300 | -- | -- |
Deed History
| Date | Type | Sale Price | Title Company |
|---|---|---|---|
| Interfamily Deed Transfer | -- | None Available | |
| Interfamily Deed Transfer | -- | None Available | |
| Warranty Deed | $690,000 | Fidelity National Title Ins | |
| Interfamily Deed Transfer | -- | Transnation Title Ins Co | |
| Interfamily Deed Transfer | -- | Transnation Title Ins Co | |
| Warranty Deed | $947,500 | Transnation Title Ins Co | |
| Warranty Deed | -- | Lawyers Title Of Arizona Inc | |
| Warranty Deed | $354,525 | Lawyers Title Of Arizona Inc |
Mortgage History
| Date | Status | Loan Amount | Loan Type |
|---|---|---|---|
| Open | $100,000 | Credit Line Revolving | |
| Open | $537,000 | New Conventional | |
| Closed | $45,000 | Credit Line Revolving | |
| Closed | $620,300 | Purchase Money Mortgage | |
| Previous Owner | $758,000 | Purchase Money Mortgage | |
| Previous Owner | $758,000 | Purchase Money Mortgage | |
| Previous Owner | $366,000 | Unknown | |
| Previous Owner | $50,000 | Credit Line Revolving | |
| Previous Owner | $235,850 | New Conventional |
Similar Homes in Scottsdale, AZ
Source: Arizona Regional Multiple Listing Service (ARMLS)
MLS Number: 6801364
APN: 212-36-547
- 21119 N 75th St
- 7668 E Thunderhawk Rd
- 21397 N 78th St
- 21113 N 79th Place
- 7703 E Overlook Dr
- 7356 E Whistling Wind Way
- 7741 E Journey Ln
- 7693 E Via Del Sol Dr
- 7501 E Phantom Way
- 7336 E Overlook Dr
- 21844 N 79th Place
- 7673 E Sands Dr
- 21235 N 80th Way
- 7494 E Nestling Way
- 7500 E Deer Valley Rd Unit 162
- 7500 E Deer Valley Rd Unit 157
- 7500 E Deer Valley Rd Unit 68
- 7500 E Deer Valley Rd Unit 59
- 21455 N 81st St
- 7794 E Sands Dr
