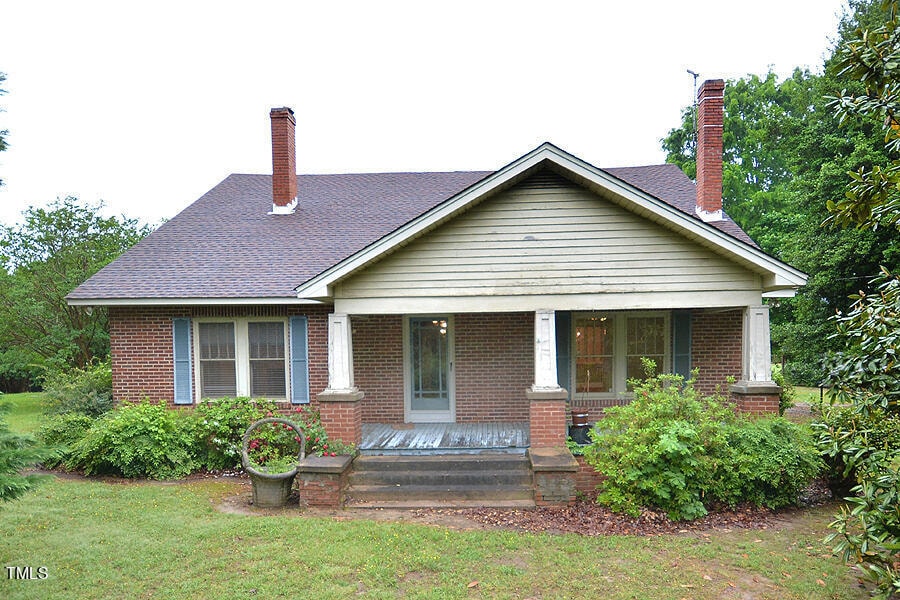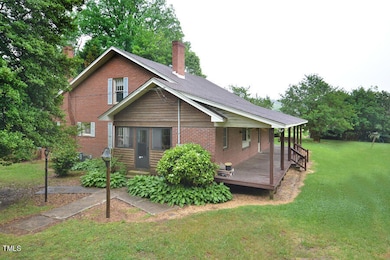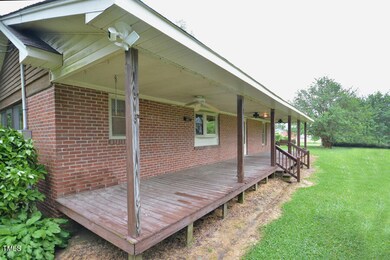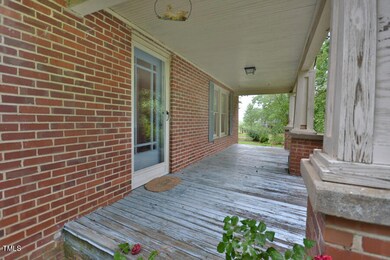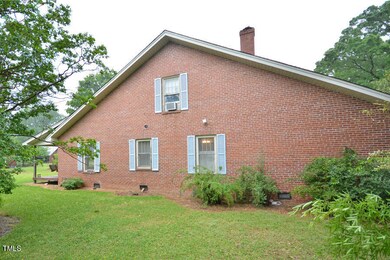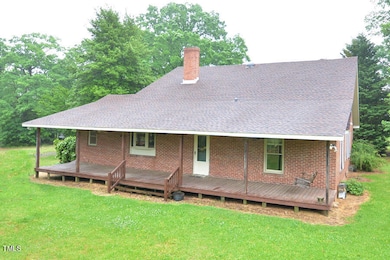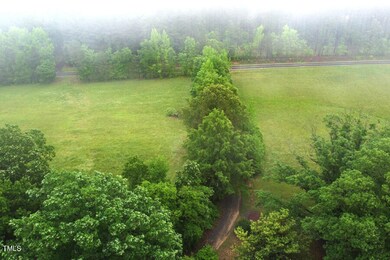
7689 Cornwall Rd Oxford, NC 27565
Highlights
- Secluded Lot
- Farmhouse Style Home
- No HOA
- Wood Flooring
- Attic
- Home Gym
About This Home
As of March 2025Please call for information referencing Material Facts from previous Inspections!
10-day upset bid has started and will run through 11/25/24
Welcome to YOUR CHARMING COUNTRY HOME with a touch of the past. Nestled in a grove of mature Oaks on 5 acres of unrestricted serene landscape showing off nature at its best. Property offers several outbuildings, grapevine & fully grown landscaping. Front & Back porches offer rocking chair sitting to enjoy cool summer nights & scenic views. Enclosed side porch welcomes you to the kitchen offering lots of cabinets, center island, double wall over & walk-in pantry. Beyond the kitchen is the lg dining rm & living rm with fireplace. Cross the Foyer/hallway to lg Primary Bedroom & Bath w/ lg walk-in shower, dual vanity. An additional bedrm is offered on main floor. Hardwoods on main flr except for kitchen. Utility rm w/wash sink opens
to a huge back porch. 2nd floor offers 2 large rooms with walk-in closets, small den or use as you wish. Floored walk in attic space for storage. Home has lots of possibilities to make it your own. Property is being SOLD AS IS WHERE IS. Seller to make no repairs. This is a court approved sale of Guardianship real property.
Home Details
Home Type
- Single Family
Est. Annual Taxes
- $1,851
Year Built
- Built in 1937
Lot Details
- 5.06 Acre Lot
- Property fronts a highway
- Secluded Lot
- Cleared Lot
- Many Trees
- Back and Front Yard
Home Design
- Farmhouse Style Home
- Brick Exterior Construction
- Brick Foundation
- Shingle Roof
- Lead Paint Disclosure
Interior Spaces
- 3,287 Sq Ft Home
- 1-Story Property
- Ceiling Fan
- Gas Log Fireplace
- Fireplace Features Masonry
- Propane Fireplace
- Entrance Foyer
- Family Room
- Living Room with Fireplace
- Dining Room
- Utility Room
- Home Gym
- Attic Floors
Kitchen
- Eat-In Kitchen
- Breakfast Bar
- Built-In Double Oven
- Electric Cooktop
- Dishwasher
- Kitchen Island
Flooring
- Wood
- Carpet
- Ceramic Tile
Bedrooms and Bathrooms
- 3 Bedrooms
- Walk-In Closet
- 2 Full Bathrooms
- Primary bathroom on main floor
- Bathtub with Shower
- Shower Only
Laundry
- Laundry Room
- Sink Near Laundry
Parking
- 8 Parking Spaces
- 8 Open Parking Spaces
Outdoor Features
- Covered patio or porch
Schools
- Stovall Shaw Elementary School
- N Granville Middle School
- Webb High School
Utilities
- Window Unit Cooling System
- Forced Air Heating and Cooling System
- Heating System Uses Gas
- Heating System Uses Propane
- Baseboard Heating
- Propane
- Shared Well
- Electric Water Heater
- Septic Tank
- Septic System
Community Details
- No Home Owners Association
Listing and Financial Details
- Assessor Parcel Number 190700197346
Map
Home Values in the Area
Average Home Value in this Area
Property History
| Date | Event | Price | Change | Sq Ft Price |
|---|---|---|---|---|
| 03/06/2025 03/06/25 | Sold | $300,000 | -2.6% | $91 / Sq Ft |
| 11/26/2024 11/26/24 | Pending | -- | -- | -- |
| 11/01/2024 11/01/24 | For Sale | $307,900 | -- | $94 / Sq Ft |
Tax History
| Year | Tax Paid | Tax Assessment Tax Assessment Total Assessment is a certain percentage of the fair market value that is determined by local assessors to be the total taxable value of land and additions on the property. | Land | Improvement |
|---|---|---|---|---|
| 2024 | $1,851 | $253,197 | $0 | $0 |
| 2023 | $1,851 | $153,519 | $0 | $0 |
| 2022 | $1,415 | $153,519 | $0 | $0 |
| 2021 | $1,368 | $153,519 | $0 | $0 |
| 2020 | $1,370 | $153,519 | $0 | $0 |
| 2019 | $372 | $164,957 | $28,333 | $136,624 |
| 2018 | $1,371 | $121,945 | $28,333 | $93,612 |
| 2016 | $1,228 | $140,702 | $27,199 | $113,503 |
| 2015 | $1,154 | $140,702 | $27,199 | $113,503 |
| 2013 | -- | $140,702 | $27,199 | $113,503 |
Mortgage History
| Date | Status | Loan Amount | Loan Type |
|---|---|---|---|
| Open | $277,000 | New Conventional | |
| Closed | $277,000 | New Conventional | |
| Previous Owner | $174,000 | New Conventional | |
| Previous Owner | $183,000 | New Conventional |
Deed History
| Date | Type | Sale Price | Title Company |
|---|---|---|---|
| Warranty Deed | $300,000 | None Listed On Document | |
| Warranty Deed | $300,000 | None Listed On Document | |
| Interfamily Deed Transfer | -- | -- |
Similar Homes in Oxford, NC
Source: Doorify MLS
MLS Number: 10061357
APN: 190700197346
- 7567 Sam Hall Rd
- 0 Little Mountain Creek Rd Unit 10078650
- 8163 Crawford Currin Rd
- . Sam Young Rd
- 0 Oak Hill Rd
- 3014 Split Wood Ct
- 1665 Satterwhite Rd
- 2111 Satterwhite Rd
- 7030 Shep Royster Rd
- 0000 Reavis Rd
- 2117 George Winston Rd
- 1696 James Winston Rd
- 3587 Goose Run
- NA Ave
- 6591 Pebble Ln
- 2041 Grassy Creek Virgilina Rd
- 0 Tilley Rd
- 0 Bodie Currin Rd Unit 10084108
- 2666 Vaughan Rd
- 6641 Woodlawn Dr
