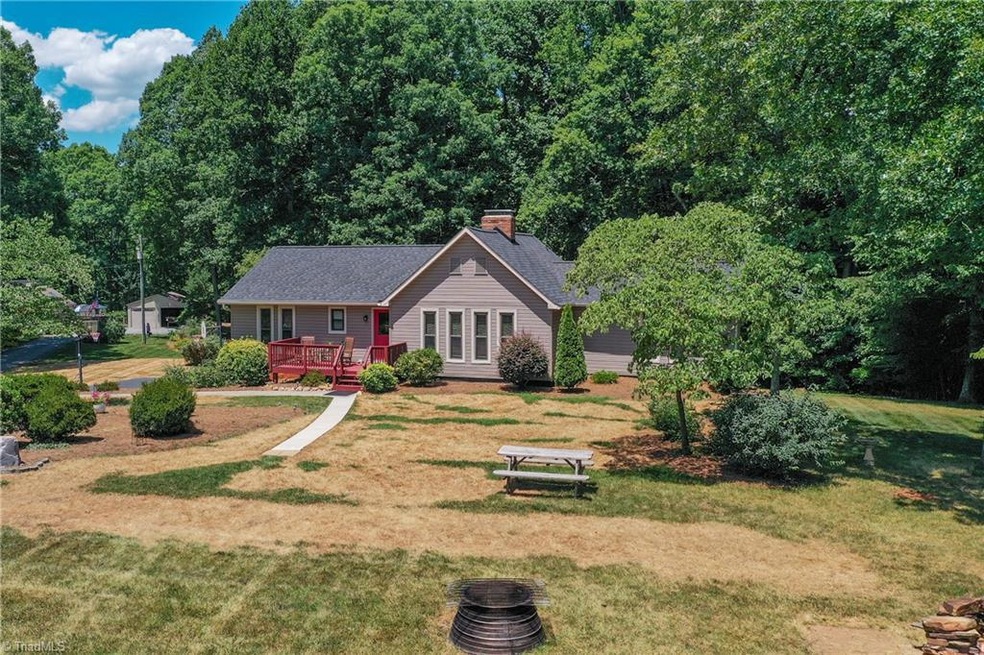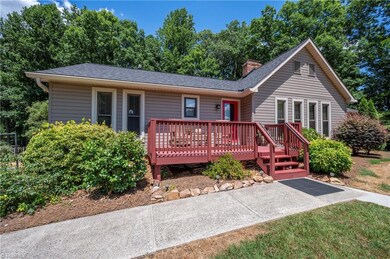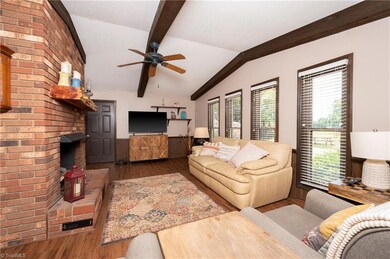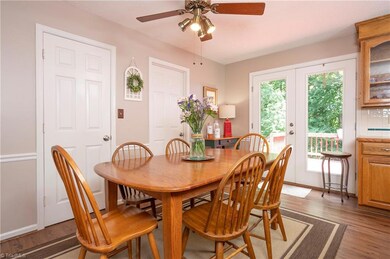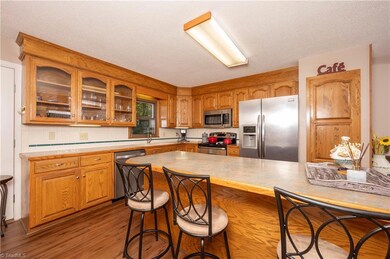
$659,500
- 4 Beds
- 3.5 Baths
- 3,754 Sq Ft
- 3432 Hunting Creek Dr
- Pfafftown, NC
Stunning, Fully Renovated Home in Hunters Trace! This 4-bedroom, 3.5-bathroom home offers a beautifully designed layout. Carpentry finishes by master craftsmen. Enjoy multiple living spaces, including a spacious living room, cozy den, and elegant dining area. The show-stopping kitchen features a massive island, farmhouse sink, and top-of-the-line finishes—perfect for entertaining! Step outside
Carla Hoots Fader Real Estate at ERA Live Moore
