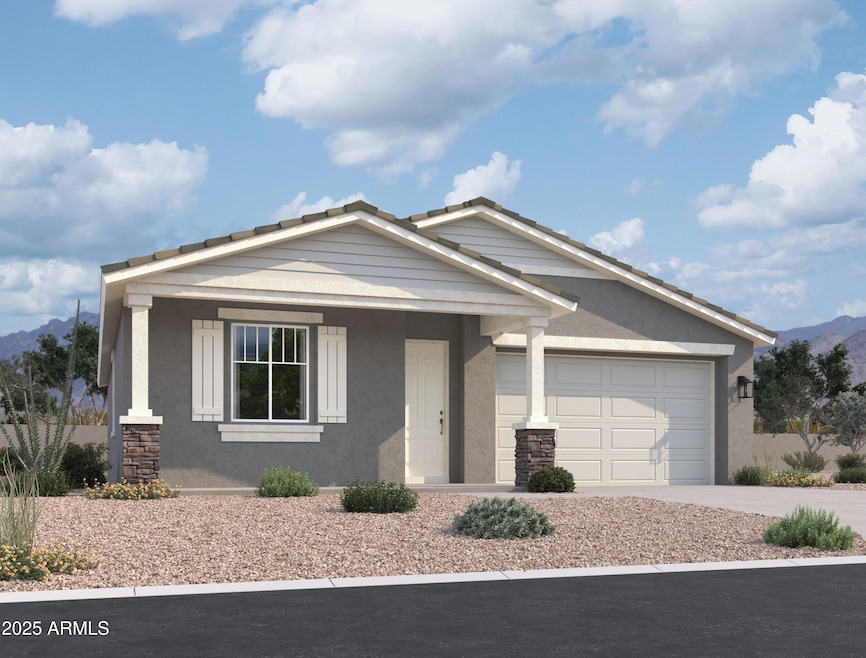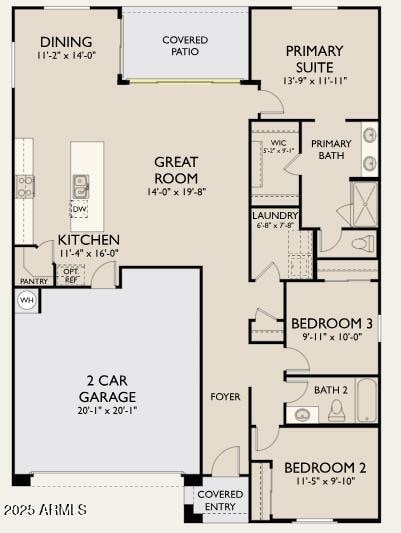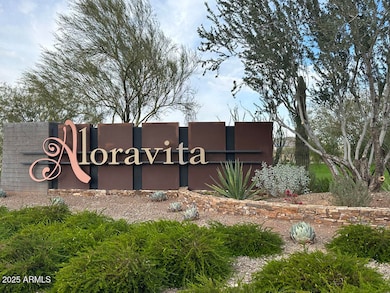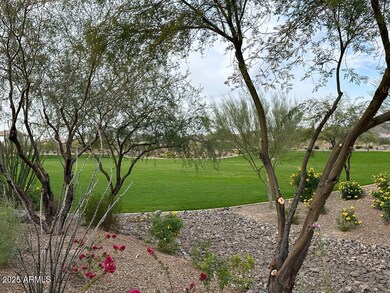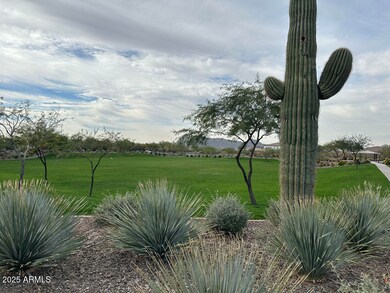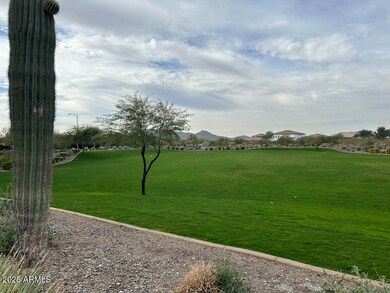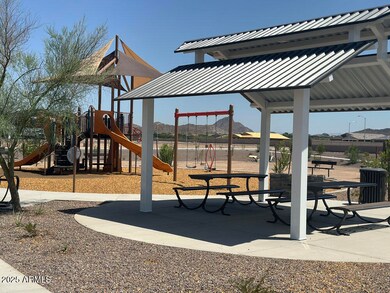
7689 W Smoketree Dr Peoria, AZ 85383
Mesquite NeighborhoodEstimated payment $3,339/month
Highlights
- Contemporary Architecture
- Covered patio or porch
- Double Pane Windows
- Sunrise Mountain High School Rated A-
- Eat-In Kitchen
- Dual Vanity Sinks in Primary Bathroom
About This Home
Brand new community in North Peoria! This stunning single story home offers 1,567 sq ft of functional living space. It features 3 bedrooms, 2 bathrooms, and a 2 car garage. The open concept kitchen is perfect for entertaining and features an Island and a walk-in pantry and stainless steel appliances with a gas range. It also offers our Timeless Design Palette which includes Fairview White Painted 42'' Cabinets, Ivory White Quartz kitchen countertops, Arctic White kitchen backsplash, and 6x24 wood looking plank tile in all the common areas. The great room offers a 4 panel center sliding glass door so you can step out into your covered patio to enjoy indoor/outdoor living in your backyard with friends and family. The primary suite has a spacious walk-in closet, double sinks, walk-in shower, and an additional linen closet for extra storage. This home is equipped with washer, dryer, refrigerator and blinds making this home move in ready. Great location close to dining, freeways, parks, and entertainment with quick access to the 303!
Home Details
Home Type
- Single Family
Est. Annual Taxes
- $140
Year Built
- Built in 2025 | Under Construction
Lot Details
- 6,624 Sq Ft Lot
- Desert faces the front of the property
- Block Wall Fence
- Front Yard Sprinklers
HOA Fees
- $90 Monthly HOA Fees
Parking
- 2 Car Garage
Home Design
- Contemporary Architecture
- Wood Frame Construction
- Tile Roof
- Stucco
Interior Spaces
- 1,579 Sq Ft Home
- 1-Story Property
- Ceiling height of 9 feet or more
- Double Pane Windows
- Low Emissivity Windows
- Vinyl Clad Windows
Kitchen
- Eat-In Kitchen
- Breakfast Bar
- Built-In Microwave
- Kitchen Island
Bedrooms and Bathrooms
- 3 Bedrooms
- 2 Bathrooms
- Dual Vanity Sinks in Primary Bathroom
Outdoor Features
- Covered patio or porch
Schools
- Frontier Elementary School
- Sunrise Mountain High School
Utilities
- Refrigerated Cooling System
- Heating System Uses Natural Gas
- Water Softener
- High Speed Internet
- Cable TV Available
Listing and Financial Details
- Tax Lot 68
- Assessor Parcel Number 201-22-194
Community Details
Overview
- Association fees include ground maintenance
- Aloravita South Home Association, Phone Number (602) 906-4940
- Built by Ashton Woods Homes
- Retreat At Aloravita Subdivision, Larkspur Floorplan
Recreation
- Community Playground
- Bike Trail
Map
Home Values in the Area
Average Home Value in this Area
Tax History
| Year | Tax Paid | Tax Assessment Tax Assessment Total Assessment is a certain percentage of the fair market value that is determined by local assessors to be the total taxable value of land and additions on the property. | Land | Improvement |
|---|---|---|---|---|
| 2025 | $127 | $1,402 | $1,402 | -- |
| 2024 | $102 | $1,335 | $1,335 | -- |
| 2023 | $102 | $2,144 | $2,144 | -- |
Property History
| Date | Event | Price | Change | Sq Ft Price |
|---|---|---|---|---|
| 02/19/2025 02/19/25 | Pending | -- | -- | -- |
| 02/15/2025 02/15/25 | Price Changed | $579,990 | +3.6% | $367 / Sq Ft |
| 02/06/2025 02/06/25 | Price Changed | $559,990 | -0.4% | $355 / Sq Ft |
| 01/25/2025 01/25/25 | Price Changed | $561,990 | +1.3% | $356 / Sq Ft |
| 01/11/2025 01/11/25 | For Sale | $554,990 | -- | $351 / Sq Ft |
Similar Homes in Peoria, AZ
Source: Arizona Regional Multiple Listing Service (ARMLS)
MLS Number: 6804385
APN: 201-22-251
- 7691 W Saddlehorn Rd
- 7697 W Saddlehorn Rd
- 7646 W Crabapple Dr
- 7688 W Saddlehorn Rd
- 7694 W Saddlehorn Rd
- 7700 W Saddlehorn Rd
- 7701 W Avenida Del Rey
- 7707 W Avenida Del Rey
- 7713 W Avenida Del Rey
- 7619 W Avenida Del Rey
- 7611 W Avenida Del Rey
- 7603 W Avenida Del Rey
- 25369 N 75th Ln
- 26361 N 76th Dr
- 7802 W Artemisa Ave
- 7670 W Crabapple Dr
- 7694 W Crabapple Dr
- 7725 W Crabapple Dr
- 0 W Happy Valley Rd Unit 6755054
- 26232 N 77th Dr
