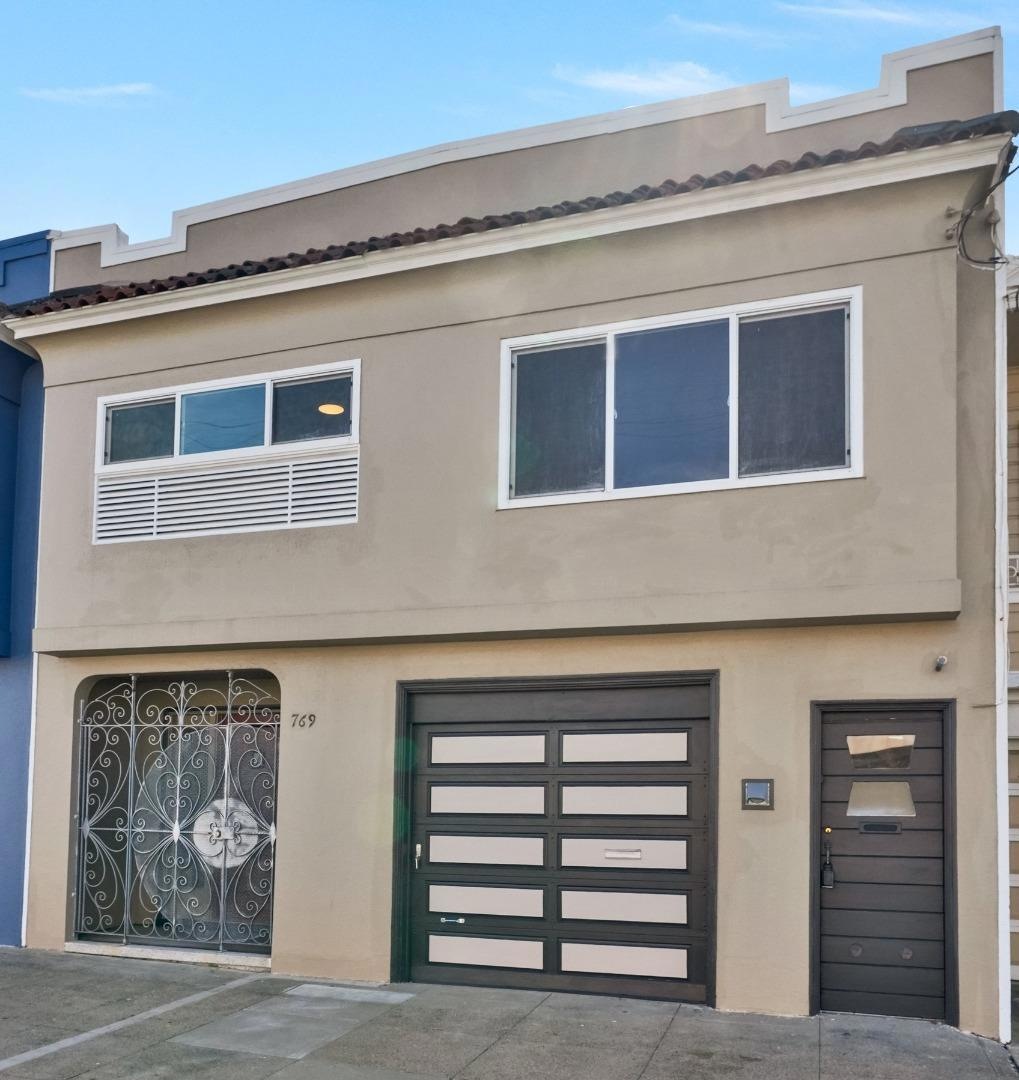
769 Athens St San Francisco, CA 94112
Excelsior NeighborhoodHighlights
- Wood Flooring
- Eat-In Kitchen
- Bathtub with Shower
- Granite Countertops
- Walk-In Closet
- Security Gate
About This Home
As of February 2025Welcome to your dream home in the heart of San Francisco's vibrant Excelsior neighborhood! These stunning 2 levels home, 3 bedrooms, 2 baths residence has 1 car garage, offering the perfect blend of designer living. Recently updated entire top floor, total (unpermitted) renovated kitchen with granite counter tops, full back splash, featuring an abundance of new cabinets all stainless-steel appliances, recessed lights, laminated hardwood flooring and much more. The newly painted living/dining rooms and hallway are all refinished hardwood flooring. The 2 bedrooms have been newly painted and new carpeting. The full bathroom is totally renovated. The stairway has new carpeting. The ground level unit was updated 3 years ago, it's a full 1 bedroom/1 bath. The living/dining/kitchen area is very spacious fully tiled, kitchen cabinets w/quartz counter tops. The carpeted bedroom is large with a walk-in closet. Both 2 Step outside and discover the delightful backyard oasis, spread across two levels with a backdrop of lush private greenery and adorned with mature trees. As an Excelsior resident, you'll be part of the neighborhood's rapid growth. Convenient location, easy access to public transportation & Crocker Amazon Park. Sellers are motivated and shall exercise the 1031 exchange.
Last Buyer's Agent
Ken Yan
Prime Metropolis Prop., Inc. License #01720937
Home Details
Home Type
- Single Family
Est. Annual Taxes
- $3,923
Year Built
- Built in 1924
Lot Details
- 2,500 Sq Ft Lot
- Paved or Partially Paved Lot
- Level Lot
- Flag Lot
- Zero Lot Line
- Zoning described as RH1
Parking
- 1 Car Garage
- On-Street Parking
Home Design
- Wood Frame Construction
- Composition Roof
- Stucco
Interior Spaces
- 1,700 Sq Ft Home
- 1-Story Property
- Inverted Floor Plan
- Combination Dining and Living Room
- Security Gate
Kitchen
- Eat-In Kitchen
- Gas Oven
- Self-Cleaning Oven
- Range Hood
- Microwave
- Ice Maker
- Dishwasher
- Granite Countertops
- Disposal
Flooring
- Wood
- Carpet
- Laminate
- Tile
Bedrooms and Bathrooms
- 3 Bedrooms
- Walk-In Closet
- Remodeled Bathroom
- 2 Full Bathrooms
- Bathtub with Shower
- Walk-in Shower
Laundry
- Laundry in Garage
- Gas Dryer Hookup
Utilities
- Forced Air Heating System
- Separate Meters
- Individual Gas Meter
- Sewer Within 50 Feet
- Sewer Connection Less Than 500 Feet Away
Listing and Financial Details
- Assessor Parcel Number 6338-018B
Map
Home Values in the Area
Average Home Value in this Area
Property History
| Date | Event | Price | Change | Sq Ft Price |
|---|---|---|---|---|
| 02/28/2025 02/28/25 | Sold | $1,250,000 | -3.8% | $735 / Sq Ft |
| 02/03/2025 02/03/25 | Pending | -- | -- | -- |
| 10/04/2024 10/04/24 | For Sale | $1,299,000 | -- | $764 / Sq Ft |
Tax History
| Year | Tax Paid | Tax Assessment Tax Assessment Total Assessment is a certain percentage of the fair market value that is determined by local assessors to be the total taxable value of land and additions on the property. | Land | Improvement |
|---|---|---|---|---|
| 2024 | $3,923 | $258,367 | $114,827 | $143,540 |
| 2023 | $3,809 | $253,302 | $112,576 | $140,726 |
| 2022 | $3,714 | $248,336 | $110,369 | $137,967 |
| 2021 | $3,645 | $243,467 | $108,205 | $135,262 |
| 2020 | $3,730 | $240,972 | $107,096 | $133,876 |
| 2019 | $3,560 | $236,248 | $104,997 | $131,251 |
| 2018 | $3,444 | $231,617 | $102,939 | $128,678 |
| 2017 | $3,106 | $227,076 | $100,921 | $126,155 |
| 2016 | $3,029 | $222,625 | $98,943 | $123,682 |
| 2015 | $2,991 | $219,282 | $97,457 | $121,825 |
| 2014 | $2,915 | $214,987 | $95,548 | $119,439 |
Mortgage History
| Date | Status | Loan Amount | Loan Type |
|---|---|---|---|
| Open | $1,000,000 | New Conventional | |
| Previous Owner | $485,000 | Unknown |
Deed History
| Date | Type | Sale Price | Title Company |
|---|---|---|---|
| Grant Deed | -- | Old Republic Title | |
| Deed | -- | -- | |
| Deed | -- | -- | |
| Interfamily Deed Transfer | -- | -- |
Similar Homes in San Francisco, CA
Source: MLSListings
MLS Number: ML81982718
APN: 6338-018B
