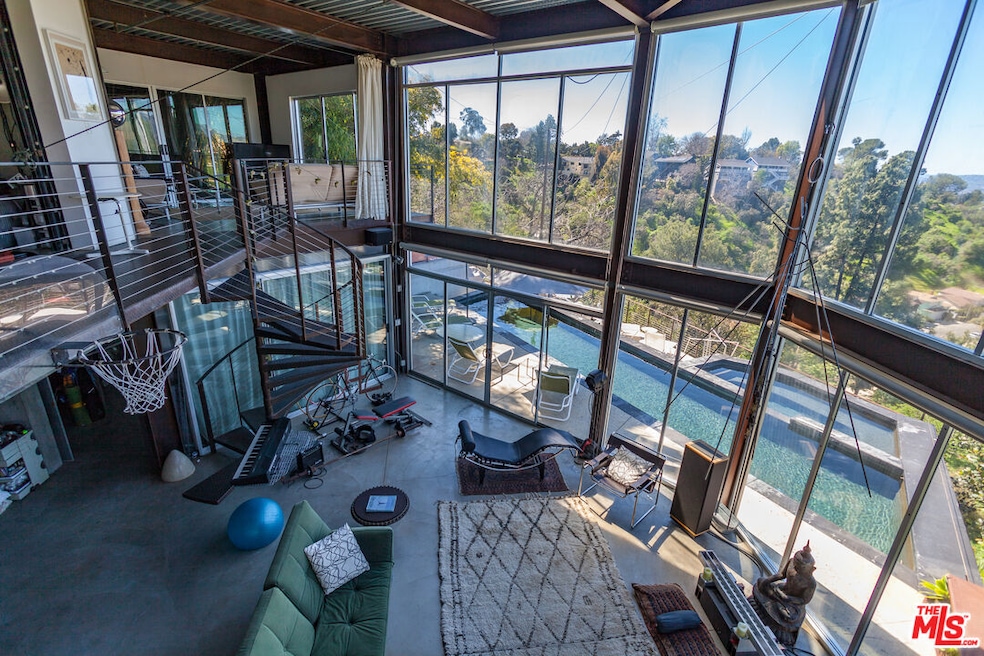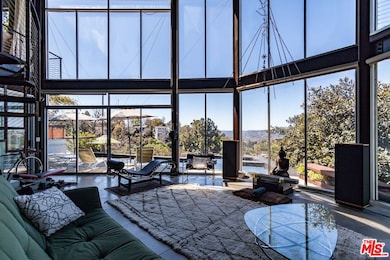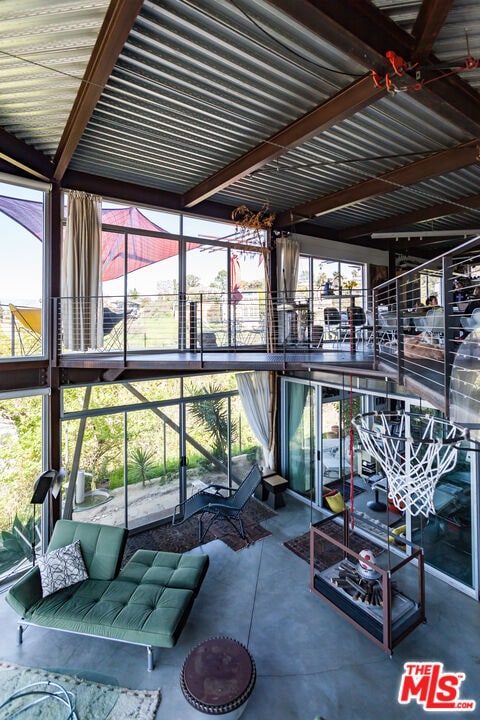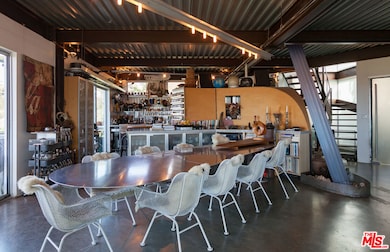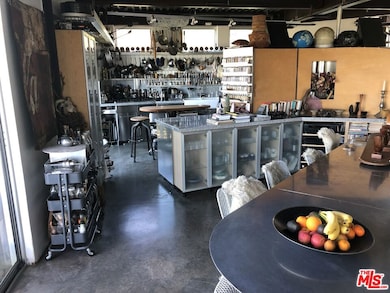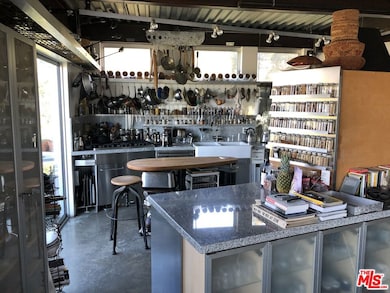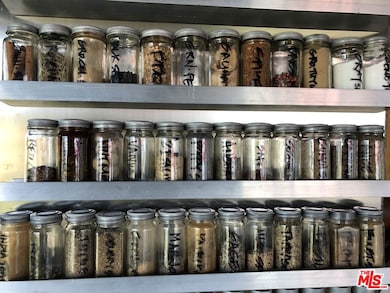769 Danforth Dr Los Angeles, CA 90065
Mount Washington NeighborhoodHighlights
- Heated Lap Pool
- Rooftop Deck
- Open Floorplan
- Mt. Washington Elementary Rated A-
- Panoramic View
- Dual Staircase
About This Home
Unique modern Hilltop oasis with pool and spectacular views. This sophisticated open floor plan architectural home is located at the end of a cul-de-sac in the coveted neighborhood of Mount Washington. It provides incredible spaces of inspiration and interior design. Classic architectural concepts of steel, cement and glas toy with an abundance of light and views, and bestow an eclectic balance of modernism and mindful creation throughout all three living levels of the property. There is space for work and for play (such as table tennis or billiard), yoga on the rooftop, extensive dinner parties at the long dining table overlooking the hills, a glass of wine on the kitchen balcony by the lush garden, meditation on the living room level, lemonade with friends by the pool, or a sun drenched dip in the spa , all to make your life just a little easier, and to reclaim that much needed feeling of savoir-vivre. The house was completed in 2007 by its architect-owners as a dream-come-true residence, and altogether offers a unique living experience unlike any other. High speed internet and landscaping included. Fully furnished and ready to go. Must see in person. Tenant pays utilities and monthly cleaning lady. Available shorter term only for max 3 months at this point, call for details. Easy to show. Call listing agent.
Home Details
Home Type
- Single Family
Est. Annual Taxes
- $10,607
Year Built
- Built in 2005
Lot Details
- 0.28 Acre Lot
- Cul-De-Sac
- Sprinkler System
- Hilltop Location
- Property is zoned LAR1
Property Views
- Panoramic
- Mountain
- Hills
- Pool
Home Design
- Split Level Home
- Slab Foundation
- Composition Roof
- Concrete Roof
- Steel Siding
Interior Spaces
- 3,451 Sq Ft Home
- 3-Story Property
- Open Floorplan
- Furnished
- Dual Staircase
- Cathedral Ceiling
- Sliding Doors
- Family Room
- Home Office
- Concrete Flooring
Kitchen
- Double Oven
- Gas Oven
- Gas Cooktop
- Microwave
- Freezer
- Ice Maker
- Dishwasher
- Granite Countertops
- Disposal
Bedrooms and Bathrooms
- 3 Bedrooms
- Walk-In Closet
- 4 Full Bathrooms
Laundry
- Laundry in unit
- Dryer
- Washer
Parking
- 3 Parking Spaces
- Driveway
Pool
- Heated Lap Pool
- Heated In Ground Pool
- Heated Spa
- Above Ground Spa
Outdoor Features
- Living Room Balcony
- Rooftop Deck
- Open Patio
- Outdoor Grill
Utilities
- Zoned Cooling
- Cooling System Mounted In Outer Wall Opening
- Radiant Heating System
- Water Purifier
- Sewer in Street
Listing and Financial Details
- Security Deposit $7,500
- Tenant pays for water, electricity, gas
- Assessor Parcel Number 5464-008-043
Community Details
Amenities
- Billiard Room
Pet Policy
- Call for details about the types of pets allowed
Map
Source: The MLS
MLS Number: 25498915
APN: 5464-008-043
- 4273 Sea View Ave
- 4034 San Rafael Ave
- 4022 San Rafael Ave
- 780 Quail Dr
- 4064 San Rafael Ave
- 754 Quail Dr
- 753 Ganymede Dr
- 4260 Sea View Ln
- 735 Museum Dr
- 4520 San Andreas Ave
- 4271 Sea View Ave
- 754 Ganymede Dr
- 760 N Ganymede Dr
- 805 Mount Washington Dr
- 635 Pheasant Dr
- 639 Pheasant Dr
- 4283 Sea View Ave
- 3636 Division St
- 619 Quail Dr
- 596 Frontenac Ave
