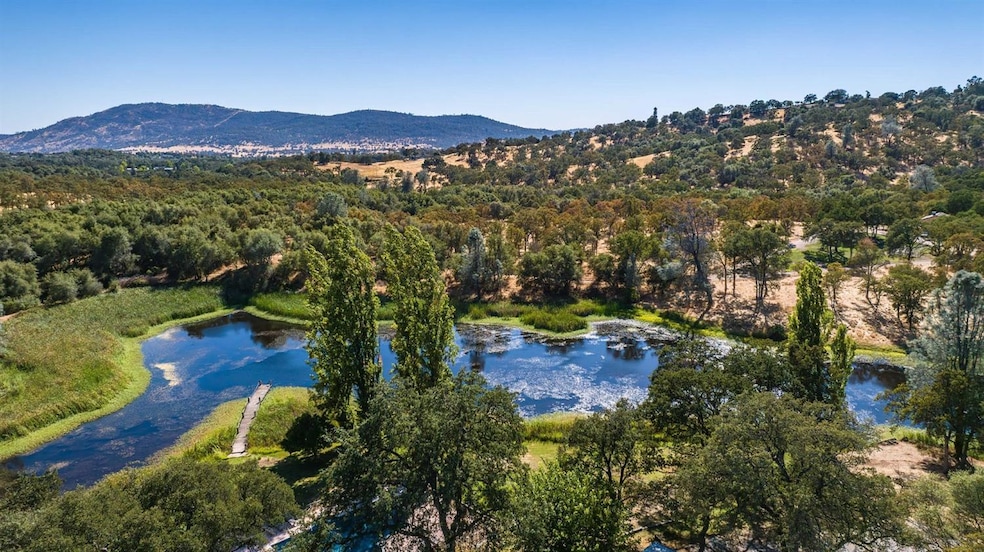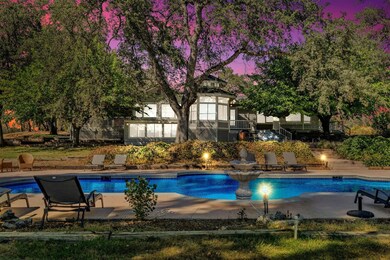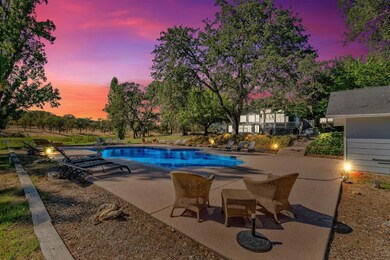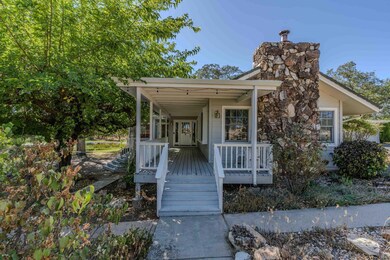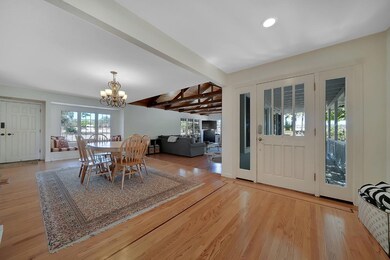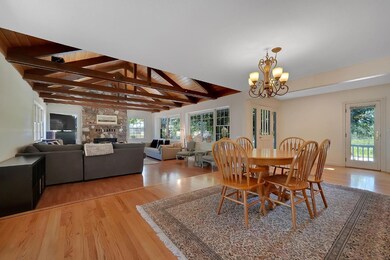
769 Dogtown Rd Angels Camp, CA 95222
Estimated payment $9,428/month
Highlights
- Lake Front
- In Ground Pool
- Two Primary Bedrooms
- Horses Allowed On Property
- Solar Power System
- 24.13 Acre Lot
About This Home
Your dream estate is calling! This beautiful serene 24.13 rolling acres highlights a 5 acre lake and 4 acre vineyard featuring vinya, merlot, and Pinot varietals. The comfortable home features vaulted open beam ceilings in the living room with a fireplace insert to make it cozy in the winter, two primary suites with remodeled bathrooms, a guest bedroom with full bathroom off the hall, sun room dining room looking over the in ground pool and lake and a well appointed kitchen with double ovens for the holidays! One suite is off the sunroom and overlooks the lake and pool. The second suite has outdoor access with it's own private deck and views of the lake and pool. The bathroom features a walk in shower, double vanity and lighted mirror. There is an additional guest bedroom with private bath off the garage as well as a seasonally usable bedroom in the basement. Once outside take a walk to the pool for a refreshing swim, or a stroll to the lake and dock for fishing or bird watching. You can also walk thru your very own vineyard or out to the two camping decks and fire pit area. One deck over looks the lake! Perfect for your family reunions! The acreage is level to gently rolling making it very useable. Conveniently located 10 minutes from Angels Camp.
Home Details
Home Type
- Single Family
Est. Annual Taxes
- $12,671
Year Built
- Built in 1972 | Remodeled
Lot Details
- 24.13 Acre Lot
- Lake Front
- Partially Fenced Property
- Landscaped
- Property is zoned RR-X
Parking
- 2 Car Garage
- Front Facing Garage
- Driveway
Property Views
- Lake
- Vineyard
Home Design
- Contemporary Architecture
- Ranch Style House
- Composition Roof
Interior Spaces
- 2,298 Sq Ft Home
- Beamed Ceilings
- Cathedral Ceiling
- Wood Burning Fireplace
- Self Contained Fireplace Unit Or Insert
- Double Pane Windows
- Sun or Florida Room
- Partial Basement
Kitchen
- Double Oven
- Electric Cooktop
- Range Hood
- Microwave
- Dishwasher
- Tile Countertops
- Disposal
Flooring
- Wood
- Laminate
- Tile
Bedrooms and Bathrooms
- 4 Bedrooms
- Double Master Bedroom
- 4 Full Bathrooms
- In-Law or Guest Suite
- Tile Bathroom Countertop
- Secondary Bathroom Double Sinks
- Separate Shower
- Solar Light Tubes
- Solar Tube
Laundry
- Stacked Washer and Dryer
- 220 Volts In Laundry
Home Security
- Carbon Monoxide Detectors
- Fire and Smoke Detector
Eco-Friendly Details
- Solar Power System
- Solar owned by a third party
Outdoor Features
- In Ground Pool
- Access To Lake
- Covered Deck
- Patio
- Separate Outdoor Workshop
- Shed
- Front Porch
Farming
- Vineyard
- Agricultural
Horse Facilities and Amenities
- Horses Allowed On Property
Utilities
- Refrigerated and Evaporative Cooling System
- Central Heating
- 220 Volts in Kitchen
- Well
- Electric Water Heater
- Septic System
- High Speed Internet
Listing and Financial Details
- Assessor Parcel Number 057-001-048
Community Details
Overview
- No Home Owners Association
- Pond Year Round
Building Details
- Net Lease
Map
Home Values in the Area
Average Home Value in this Area
Tax History
| Year | Tax Paid | Tax Assessment Tax Assessment Total Assessment is a certain percentage of the fair market value that is determined by local assessors to be the total taxable value of land and additions on the property. | Land | Improvement |
|---|---|---|---|---|
| 2023 | $12,671 | $1,143,522 | $156,060 | $987,462 |
| 2022 | $8,633 | $778,681 | $229,869 | $548,812 |
| 2021 | $8,479 | $763,414 | $225,362 | $538,052 |
| 2020 | $8,335 | $755,588 | $223,052 | $532,536 |
| 2019 | $8,261 | $744,874 | $218,679 | $526,195 |
| 2018 | $8,099 | $730,651 | $214,392 | $516,259 |
| 2017 | $7,907 | $716,663 | $210,189 | $506,474 |
| 2016 | $7,876 | $703,003 | $206,068 | $496,935 |
| 2015 | $7,724 | $687,569 | $202,973 | $484,596 |
| 2014 | -- | $674,103 | $198,998 | $475,105 |
Property History
| Date | Event | Price | Change | Sq Ft Price |
|---|---|---|---|---|
| 04/05/2025 04/05/25 | Off Market | $1,500,000 | -- | -- |
| 03/05/2025 03/05/25 | Pending | -- | -- | -- |
| 10/06/2024 10/06/24 | For Sale | $1,500,000 | -- | $653 / Sq Ft |
Deed History
| Date | Type | Sale Price | Title Company |
|---|---|---|---|
| Grant Deed | $1,100,000 | Placer Title | |
| Interfamily Deed Transfer | -- | None Available | |
| Interfamily Deed Transfer | -- | None Available | |
| Interfamily Deed Transfer | -- | First American Title Company | |
| Interfamily Deed Transfer | -- | First American Title Company |
Mortgage History
| Date | Status | Loan Amount | Loan Type |
|---|---|---|---|
| Open | $314,600 | Future Advance Clause Open End Mortgage | |
| Open | $510,400 | New Conventional | |
| Previous Owner | $75,000 | Credit Line Revolving | |
| Previous Owner | $543,000 | Purchase Money Mortgage | |
| Previous Owner | $102,000 | Unknown | |
| Previous Owner | $195,045 | Unknown | |
| Closed | $314,600 | No Value Available |
Similar Homes in the area
Source: MetroList
MLS Number: 224112539
APN: 057-001-048-000
- 159 Albright Ct
- 954 Country Ln
- 947 Country Ln
- 980 Country Ln
- 273 N Baker St
- 493 N Main St
- 674 Kirby Way
- 639 Casey St
- 433 Murphys Grade Rd
- 333 Stockton Rd
- 314 S Main St
- 314 S Main St Unit 70
- 314 S Main St Unit 32
- 314 S Main St Unit 98
- 668 Murphys Grade Rd
- 670 Murphys Grade Rd
- 464 San Joaquin Ave
- 260 Mistletoe Ct
- 868 Live Oak Dr
- 617 Live Oak Dr
