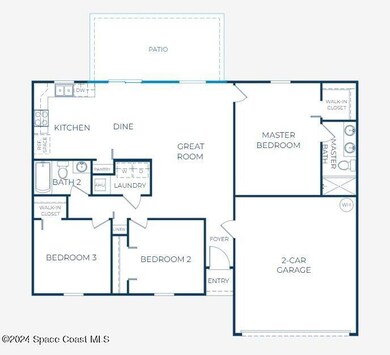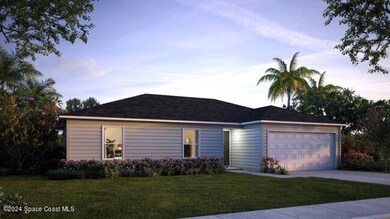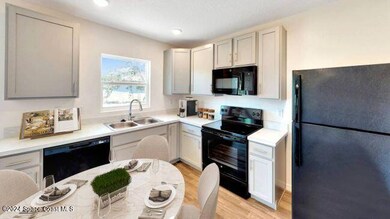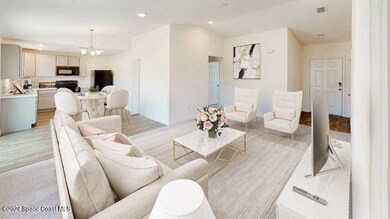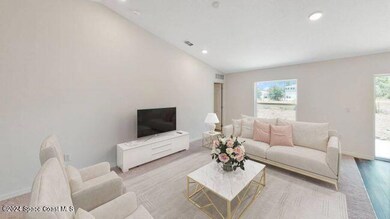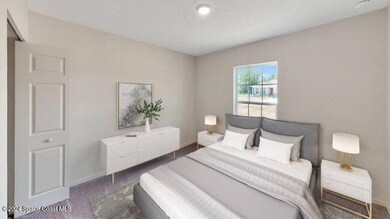
769 Dolond St SW Palm Bay, FL 32908
Southwest Palm Bay NeighborhoodEstimated payment $1,395/month
Highlights
- New Construction
- ENERGY STAR Certified Homes
- No HOA
- Open Floorplan
- Great Room
- Hurricane or Storm Shutters
About This Home
Welcome to Palm Bay! This vibrant community is known for its sunny weather, beautiful parks, and access to the stunning Indian River. This welcoming city offers a perfect blend of relaxation and outdoor adventure, making it an ideal place to call home.
This perfectly designed residence features an inviting 3-bedroom floor plan that flows beautifully from the foyer entrance into the living spaces. Two bedrooms are located at the front of the home, while the owner's bedroom is situated at the back, featuring a spacious walk-in closet and an ensuite bathroom with dual vanities and elegant shaker cabinets.
The open kitchen, also equipped with shaker cabinets, leads seamlessly into the dining nook and great room, creating a welcoming space. The great room opens to the extended rear patio, offering the perfect spot for outdoor relaxation and entertaining. The guest bathroom includes a deep soaker tub, perfect for unwinding after a long day. PLUS Hurricane Shutters INCLUDED! This Florida-style home boasts hurricane shutters and upgraded shingles, providing both safety and style. A must-see!
Home Details
Home Type
- Single Family
Est. Annual Taxes
- $199
Year Built
- Built in 2025 | New Construction
Lot Details
- 10,019 Sq Ft Lot
- South Facing Home
Parking
- 2 Car Attached Garage
Home Design
- Home to be built
- Home is estimated to be completed on 6/30/25
- Frame Construction
- Shingle Roof
- Vinyl Siding
Interior Spaces
- 1,273 Sq Ft Home
- 1-Story Property
- Open Floorplan
- Entrance Foyer
- Great Room
- Dining Room
- Hurricane or Storm Shutters
Kitchen
- Electric Oven
- Microwave
- ENERGY STAR Qualified Dishwasher
- Disposal
Flooring
- Carpet
- Tile
Bedrooms and Bathrooms
- 3 Bedrooms
- Split Bedroom Floorplan
- Walk-In Closet
- 2 Full Bathrooms
- Shower Only
Laundry
- Laundry Room
- Washer and Electric Dryer Hookup
Schools
- Westside Elementary School
- Southwest Middle School
- Bayside High School
Utilities
- Central Heating and Cooling System
- Well
- ENERGY STAR Qualified Water Heater
- Septic Tank
- Cable TV Available
Additional Features
- ENERGY STAR Certified Homes
- Patio
Community Details
- No Home Owners Association
- Port Malabar Unit 49 Subdivision
Listing and Financial Details
- Assessor Parcel Number 29-36-35-Ks-02557.0-0028.00
Map
Home Values in the Area
Average Home Value in this Area
Tax History
| Year | Tax Paid | Tax Assessment Tax Assessment Total Assessment is a certain percentage of the fair market value that is determined by local assessors to be the total taxable value of land and additions on the property. | Land | Improvement |
|---|---|---|---|---|
| 2023 | $199 | $18,000 | $18,000 | $0 |
| 2022 | $174 | $16,500 | $0 | $0 |
| 2021 | $116 | $6,000 | $6,000 | $0 |
| 2020 | $102 | $4,500 | $4,500 | $0 |
| 2019 | $147 | $4,500 | $4,500 | $0 |
| 2018 | $139 | $3,800 | $3,800 | $0 |
| 2017 | $140 | $825 | $0 | $0 |
| 2016 | $77 | $2,800 | $2,800 | $0 |
| 2015 | $78 | $3,400 | $3,400 | $0 |
| 2014 | $68 | $2,300 | $2,300 | $0 |
Property History
| Date | Event | Price | Change | Sq Ft Price |
|---|---|---|---|---|
| 11/12/2024 11/12/24 | Pending | -- | -- | -- |
| 10/23/2024 10/23/24 | For Sale | $246,990 | -- | $194 / Sq Ft |
Deed History
| Date | Type | Sale Price | Title Company |
|---|---|---|---|
| Special Warranty Deed | $274,628 | Steel City Title | |
| Special Warranty Deed | $274,628 | Steel City Title | |
| Special Warranty Deed | $28,000 | Steel City Title | |
| Warranty Deed | $22,500 | Alday Donalson Title Agencie | |
| Warranty Deed | -- | -- |
Similar Homes in Palm Bay, FL
Source: Space Coast MLS (Space Coast Association of REALTORS®)
MLS Number: 1027783
APN: 29-36-35-KS-02557.0-0028.00
- 782 Dolond St SW
- 2990 Libby Ave
- 3041 Libby Ave
- 797 Treasure Cove (Corner Libby) St SW
- 768 Opal St
- 3011 Libby (Corner of Opal) Ave SW
- 754 Opal St
- 699 Sunshine St
- 684 Sunshine St
- 642 Sunshine St
- 2906 Libby Ave SW
- 3042 SW Libby Ave
- 3056 SW Libby Ave
- 740 Star St
- 681 Leafy Rd
- 669 Leafy Rd SW
- 785 Star St SW
- 615 Opal St
- 746 Spoonbill St SW
- 776 Spoonbill St SW

