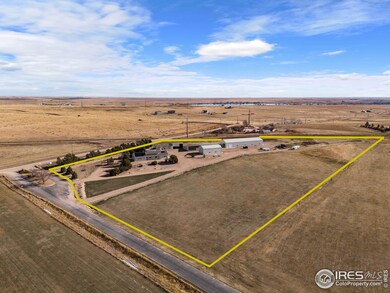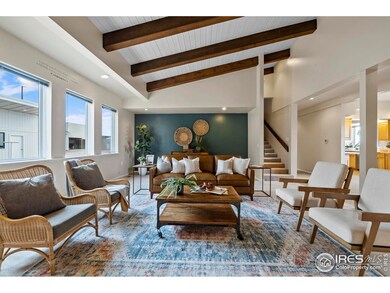
7690 Carlson Ct Fort Collins, CO 80524
Highlights
- Parking available for a boat
- 11.54 Acre Lot
- Home Office
- Horses Allowed On Property
- Cathedral Ceiling
- Separate Outdoor Workshop
About This Home
As of March 2025**Million-dollar Views** Listed Below Appraised Value**Endless Opportunities**Must See In Person**Agricultural Home Site, 11.54 acres. Over 18,500 sqft of garage/shop/storage. Geothermal pole barn primary residence 4,480sqft w/4 beds, 2 baths, family/game room, Additional building w/Executive Office, bath and kitchenette, 7200 sq. ft. hay barn/garage. 5459 sq. ft. garage/shop. 2592 sq. ft. garage w/welding station & air compressor. 931 sqft drive through shop, Bring your cattle, horses, work items, & toys, property is zoned AGR-NEC. Minutes East of I-25 & Old Town Ft Collins. Call for a list of home features, floor plan or to schedule a private showing.
Home Details
Home Type
- Single Family
Est. Annual Taxes
- $4,993
Year Built
- Built in 1997
Lot Details
- 11.54 Acre Lot
- Cul-De-Sac
- Property is zoned Agri/NEC
Parking
- 20 Car Detached Garage
- Heated Garage
- Drive Through
- Parking available for a boat
Home Design
- Wood Frame Construction
- Composition Roof
- Stucco
Interior Spaces
- 4,480 Sq Ft Home
- 2-Story Property
- Cathedral Ceiling
- Self Contained Fireplace Unit Or Insert
- Dining Room
- Home Office
- Carpet
Bedrooms and Bathrooms
- 4 Bedrooms
- Walk-In Closet
- 2 Full Bathrooms
Laundry
- Laundry on main level
- Washer and Dryer Hookup
Schools
- Mountain View Elementary School
- Windsor Middle School
- Windsor High School
Horse Facilities and Amenities
- Horses Allowed On Property
- Hay Storage
Utilities
- Forced Air Heating and Cooling System
- Heat Pump System
- Propane
- Septic System
Additional Features
- Solar Water Heater
- Separate Outdoor Workshop
- Pasture
Community Details
- Property has a Home Owners Association
- Prairie Ridge Estates Final Subdivision
Listing and Financial Details
- Assessor Parcel Number M8972593
Map
Home Values in the Area
Average Home Value in this Area
Property History
| Date | Event | Price | Change | Sq Ft Price |
|---|---|---|---|---|
| 03/24/2025 03/24/25 | Sold | $1,650,000 | -15.4% | $368 / Sq Ft |
| 11/14/2024 11/14/24 | Price Changed | $1,950,000 | -2.3% | $435 / Sq Ft |
| 07/10/2024 07/10/24 | Price Changed | $1,995,000 | -8.3% | $445 / Sq Ft |
| 05/23/2024 05/23/24 | Price Changed | $2,175,000 | -8.4% | $485 / Sq Ft |
| 03/13/2024 03/13/24 | For Sale | $2,375,000 | -- | $530 / Sq Ft |
Tax History
| Year | Tax Paid | Tax Assessment Tax Assessment Total Assessment is a certain percentage of the fair market value that is determined by local assessors to be the total taxable value of land and additions on the property. | Land | Improvement |
|---|---|---|---|---|
| 2024 | $4,993 | $67,430 | $2,450 | $64,980 |
| 2023 | $4,993 | $67,840 | $2,450 | $65,390 |
| 2022 | $4,184 | $50,360 | $2,600 | $47,760 |
| 2021 | $4,184 | $53,280 | $2,860 | $50,420 |
| 2020 | $4,349 | $56,640 | $2,830 | $53,810 |
| 2019 | $4,307 | $56,640 | $2,830 | $53,810 |
| 2018 | $5,966 | $73,370 | $3,290 | $70,080 |
| 2017 | $6,344 | $73,370 | $3,290 | $70,080 |
| 2016 | $6,763 | $79,090 | $2,900 | $76,190 |
| 2015 | $6,232 | $79,090 | $2,900 | $76,190 |
| 2014 | $4,727 | $55,860 | $2,420 | $53,440 |
Mortgage History
| Date | Status | Loan Amount | Loan Type |
|---|---|---|---|
| Previous Owner | $50,000 | Construction | |
| Previous Owner | $1,200,000 | New Conventional | |
| Previous Owner | $84,010 | Commercial | |
| Previous Owner | $45,000 | Commercial | |
| Previous Owner | $394,000 | New Conventional | |
| Previous Owner | $390,000 | New Conventional | |
| Previous Owner | $34,208 | Unknown | |
| Previous Owner | $42,463 | Unknown | |
| Previous Owner | $305,000 | Unknown | |
| Previous Owner | $300,000 | Construction |
Deed History
| Date | Type | Sale Price | Title Company |
|---|---|---|---|
| Warranty Deed | $1,650,000 | None Listed On Document | |
| Warranty Deed | $560,000 | Stewart Title Larimer County |
Similar Homes in Fort Collins, CO
Source: IRES MLS
MLS Number: 1004942
APN: R3850305
- 7899 County Road 84
- 3818 Bridle Ridge Cir
- 3810 Bridle Ridge Cir
- 3806 Bridle Ridge Cir
- 3802 Bridle Ridge Cir
- 2549 Branding Iron Dr
- 0 County Road 84
- 2551 Branding Iron Dr
- 2668 Cutter Dr
- 2648 Cutter Dr
- 2660 Cutter Dr
- 0 County Road 86
- 2651 Cutter Dr
- 2657 Cutter Dr
- 6146 Pheasant Crest Dr
- 8905 County Road 80 5
- 40705 County Road 21
- 0 County Road 80
- 6427 E County Road 44
- 863 Riparian Way






