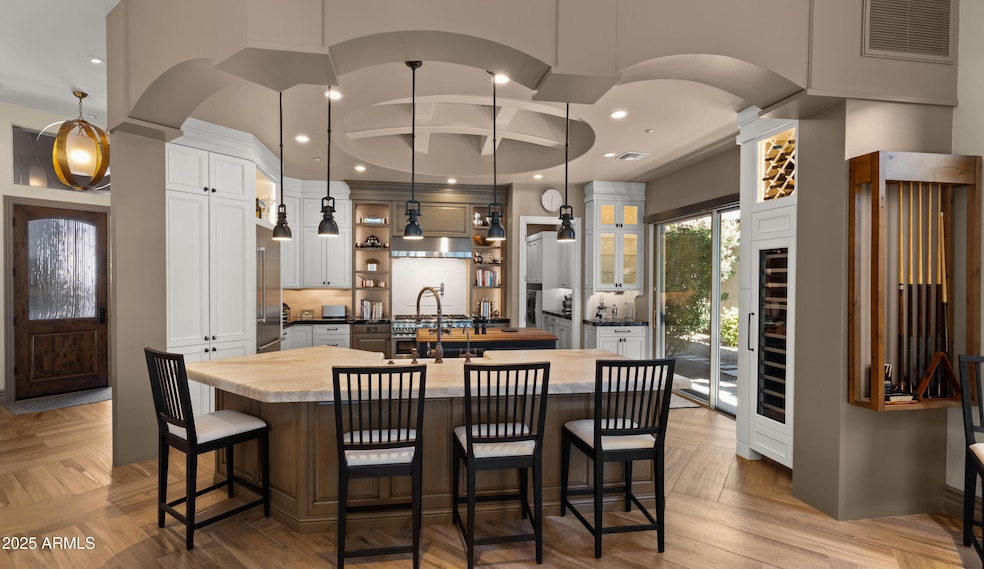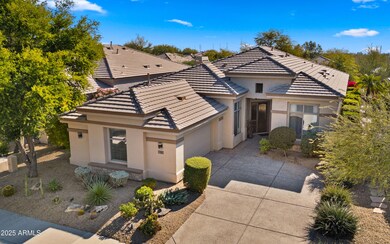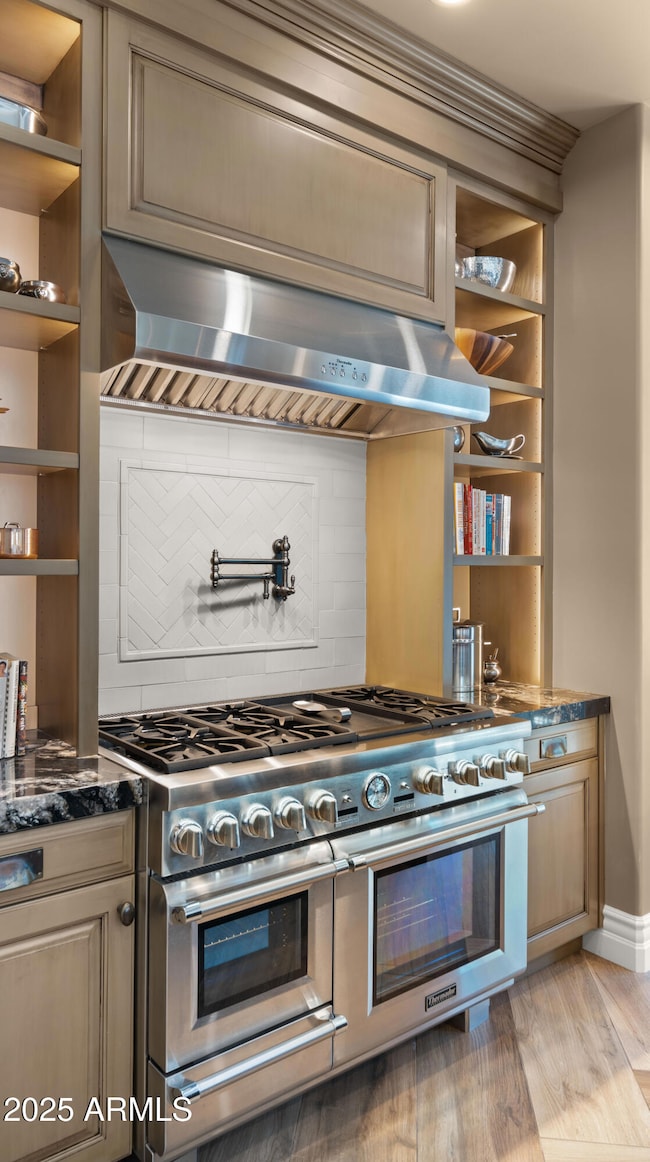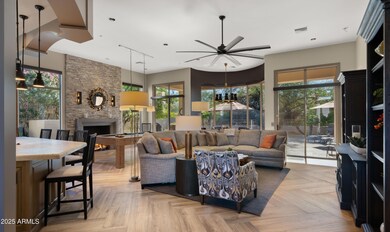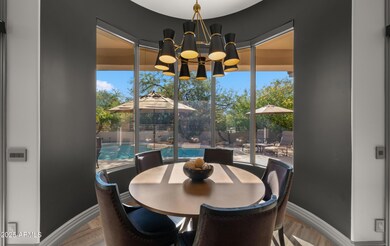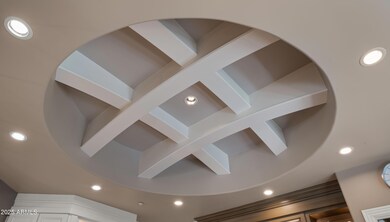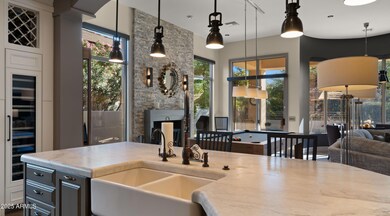
7691 E Fledgling Dr Scottsdale, AZ 85255
Grayhawk NeighborhoodHighlights
- Gated with Attendant
- Play Pool
- Private Yard
- Grayhawk Elementary School Rated A
- Granite Countertops
- Tennis Courts
About This Home
As of February 2025Located in prestigious guard-gated Grayhawk Raptor Retreat. This stunning single-story 3-bedroom, 2-bathroom home has over $300k in upgrades. It's reimagined to showcase a magnificent showstopper custom kitchen. Enjoy cooking on an impressive Thermador gas cooktop with a built-in steamer oven and a water pot filler along with a Thermador Refrigerator and Bottom Freezer. Designed for both beauty and function, the kitchen features an expansive Leathered Quartz oversized island as well as a beautiful walnut center island with an extra sink and under counter built in microwave and extra storage as well as a spacious walk-in pantry and laundry room.
Newer AC's in 2022 and Hot water heater 2023. The inviting great room floor plan is enhanced by soaring ceilings and 8-foot solid doors SEE MOR The primary suite is a private retreat with two custom walk-in closets. The third bedroom, complete with a walk-in closet, makes an ideal home office.
Step outside to your private oasis, complete with a sparkling pool and a south-facing yard that backs to a wash for unparalleled privacy. Residents enjoy access to exceptional community amenities, including a heated pool, spa, tennis courts, and scenic walking trails. Conveniently located near premier shopping, dining, Mayo Hospital, and SR 101, this home offers the perfect blend of luxury and lifestyle.
Built in storage cabinets in the garage. Kitchen and whole home water filtration system.
24 hour guard gated community
Last Agent to Sell the Property
RE/MAX Signature Brokerage Phone: 602-626-9200 License #SA655965000

Home Details
Home Type
- Single Family
Est. Annual Taxes
- $4,855
Year Built
- Built in 1999
Lot Details
- 7,473 Sq Ft Lot
- Private Streets
- Desert faces the front and back of the property
- Wrought Iron Fence
- Block Wall Fence
- Front and Back Yard Sprinklers
- Sprinklers on Timer
- Private Yard
HOA Fees
- $260 Monthly HOA Fees
Parking
- 2 Car Direct Access Garage
- 1 Open Parking Space
- Garage Door Opener
Home Design
- Wood Frame Construction
- Tile Roof
- Concrete Roof
- Stucco
Interior Spaces
- 2,305 Sq Ft Home
- 1-Story Property
- Ceiling height of 9 feet or more
- Ceiling Fan
- Gas Fireplace
- Double Pane Windows
- Solar Screens
- Family Room with Fireplace
- Tile Flooring
- Fire Sprinkler System
Kitchen
- Eat-In Kitchen
- Breakfast Bar
- Gas Cooktop
- Built-In Microwave
- Kitchen Island
- Granite Countertops
Bedrooms and Bathrooms
- 3 Bedrooms
- Remodeled Bathroom
- Primary Bathroom is a Full Bathroom
- 2 Bathrooms
- Dual Vanity Sinks in Primary Bathroom
- Bathtub With Separate Shower Stall
Pool
- Pool Updated in 2024
- Play Pool
Schools
- Grayhawk Elementary School
- Mountain Trail Middle School
- Pinnacle High School
Utilities
- Cooling System Updated in 2022
- Refrigerated Cooling System
- Heating System Uses Natural Gas
- Water Softener
- High Speed Internet
- Cable TV Available
Additional Features
- No Interior Steps
- Covered patio or porch
Listing and Financial Details
- Tax Lot 42A
- Assessor Parcel Number 212-36-781
Community Details
Overview
- Association fees include ground maintenance, street maintenance
- Ccmc Association, Phone Number (480) 563-9708
- Retreat Association, Phone Number (480) 563-9708
- Association Phone (480) 563-9708
- Built by Edmunds Toll
- Grayhawk Parcels 2A,2B And 2C Subdivision, Lajolla Floorplan
Recreation
- Tennis Courts
- Heated Community Pool
- Community Spa
- Bike Trail
Security
- Gated with Attendant
Map
Home Values in the Area
Average Home Value in this Area
Property History
| Date | Event | Price | Change | Sq Ft Price |
|---|---|---|---|---|
| 02/10/2025 02/10/25 | Sold | $1,360,000 | +14.3% | $590 / Sq Ft |
| 01/12/2025 01/12/25 | For Sale | $1,190,000 | +112.5% | $516 / Sq Ft |
| 12/31/2014 12/31/14 | Sold | $560,000 | -4.9% | $243 / Sq Ft |
| 11/05/2014 11/05/14 | For Sale | $589,000 | 0.0% | $255 / Sq Ft |
| 01/10/2014 01/10/14 | Rented | $2,700 | 0.0% | -- |
| 12/23/2013 12/23/13 | Under Contract | -- | -- | -- |
| 12/16/2013 12/16/13 | For Rent | $2,700 | -- | -- |
Tax History
| Year | Tax Paid | Tax Assessment Tax Assessment Total Assessment is a certain percentage of the fair market value that is determined by local assessors to be the total taxable value of land and additions on the property. | Land | Improvement |
|---|---|---|---|---|
| 2025 | $4,855 | $60,715 | -- | -- |
| 2024 | $5,301 | $57,823 | -- | -- |
| 2023 | $5,301 | $74,410 | $14,880 | $59,530 |
| 2022 | $5,225 | $55,350 | $11,070 | $44,280 |
| 2021 | $5,320 | $49,950 | $9,990 | $39,960 |
| 2020 | $5,196 | $47,800 | $9,560 | $38,240 |
| 2019 | $5,283 | $45,960 | $9,190 | $36,770 |
| 2018 | $5,340 | $46,220 | $9,240 | $36,980 |
| 2017 | $5,105 | $45,830 | $9,160 | $36,670 |
| 2016 | $5,049 | $44,450 | $8,890 | $35,560 |
| 2015 | $4,811 | $43,130 | $8,620 | $34,510 |
Mortgage History
| Date | Status | Loan Amount | Loan Type |
|---|---|---|---|
| Previous Owner | $298,000 | Purchase Money Mortgage | |
| Previous Owner | $225,000 | New Conventional |
Deed History
| Date | Type | Sale Price | Title Company |
|---|---|---|---|
| Warranty Deed | $1,360,000 | Wfg National Title Insurance C | |
| Cash Sale Deed | $560,000 | Lawyers Title Of Arizona Inc | |
| Interfamily Deed Transfer | -- | None Available | |
| Warranty Deed | $398,085 | Tsa Title Agency | |
| Warranty Deed | $299,849 | Westminster Title Agency |
Similar Homes in Scottsdale, AZ
Source: Arizona Regional Multiple Listing Service (ARMLS)
MLS Number: 6803433
APN: 212-36-781
- 7703 E Overlook Dr
- 21397 N 78th St
- 7693 E Via Del Sol Dr
- 21844 N 79th Place
- 7687 E Wing Shadow Rd
- 7673 E Sands Dr
- 21119 N 75th St
- 7794 E Sands Dr
- 21113 N 79th Place
- 7500 E Deer Valley Rd Unit 162
- 7500 E Deer Valley Rd Unit 157
- 7500 E Deer Valley Rd Unit 68
- 7500 E Deer Valley Rd Unit 59
- 7356 E Whistling Wind Way
- 22181 N 78th St
- 7668 E Thunderhawk Rd
- 7336 E Overlook Dr
- 8003 E Sands Dr
- 21455 N 81st St
- 22339 N 77th Way
