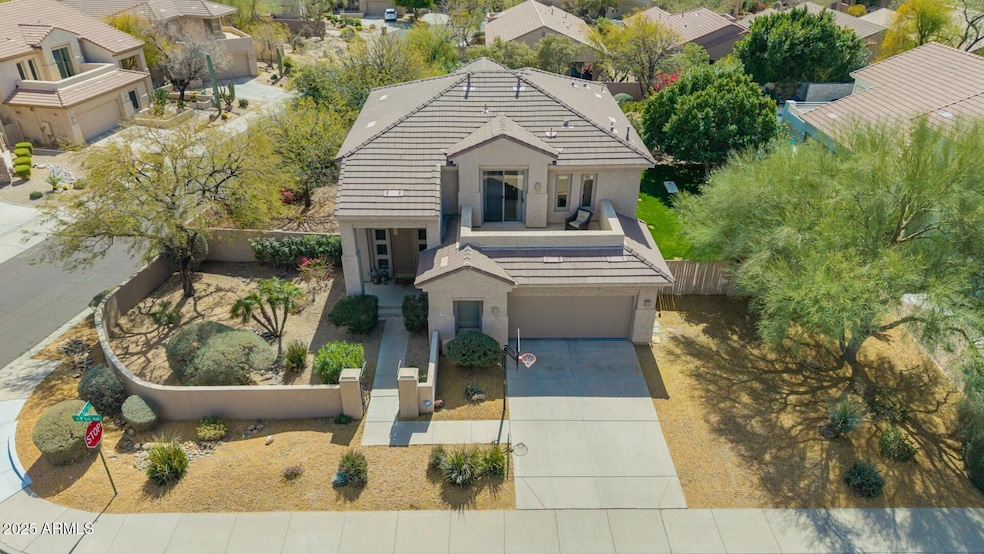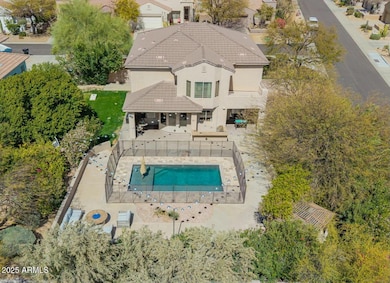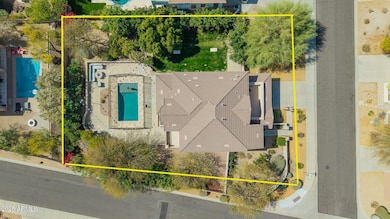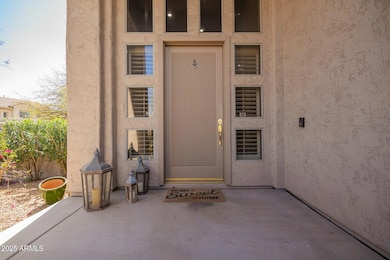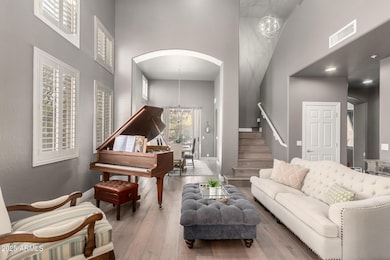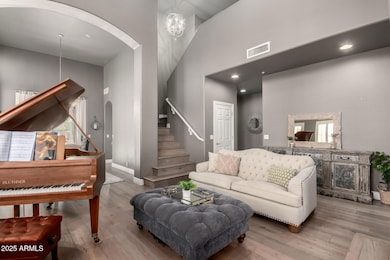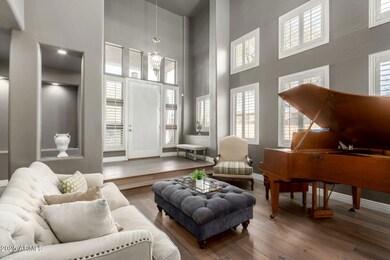
7693 E Via Del Sol Dr Scottsdale, AZ 85255
Grayhawk NeighborhoodEstimated payment $5,956/month
Highlights
- Private Pool
- 0.3 Acre Lot
- Contemporary Architecture
- Pinnacle Peak Elementary School Rated A
- Mountain View
- Vaulted Ceiling
About This Home
This 2-story 3bed/3bath + Den Sonoran Hills beauty is ideal for entertaining family and friends. Situated on a shady .30-acre corner lot - one of the largest in Sonoran Hills - the grounds feature mature mesquite trees, 2 fire pits, a mini citrus grove, lush lawn, sparkling pool w/sun ledge, outdoor kitchen/grill, charming gazebo and 2 covered patios. The main floor features: a dramatic 2-story vaulted living/dining space with a slider to one of the 2 rear patios; open plan kitchen with quartz counters and breakfast nook w/bench & access to the 2nd patio; spacious family room; office/den; separate laundry room and full bath with walk-in shower. Wide-plank engineered wood floors extend throughout the entire home including the stairs; both ACs are newer and water heater was replaced in '24. The second floor features a roomy landing/lounge space with built-in cabinets; two spacious bedrooms (one with sliding door to an oversized terrace with mountain views) and a jack-n-jill bathroom with tub/shower. The bright primary suite features its own private view deck, bay windows and massive en-suite bathroom with separate tub and shower and large walk-in closet. The oversized 2-car garage has built-in overhead storage racks and plenty of room for additional storage, chest freezer or even a golf cart.
Home Details
Home Type
- Single Family
Est. Annual Taxes
- $3,830
Year Built
- Built in 1999
Lot Details
- 0.3 Acre Lot
- Desert faces the front and back of the property
- Block Wall Fence
- Corner Lot
- Front and Back Yard Sprinklers
- Sprinklers on Timer
- Grass Covered Lot
HOA Fees
- $58 Monthly HOA Fees
Parking
- 2.5 Car Garage
Home Design
- Contemporary Architecture
- Wood Frame Construction
- Tile Roof
- Stucco
Interior Spaces
- 2,540 Sq Ft Home
- 2-Story Property
- Vaulted Ceiling
- Double Pane Windows
- Mountain Views
Flooring
- Wood
- Tile
Bedrooms and Bathrooms
- 3 Bedrooms
- Primary Bathroom is a Full Bathroom
- 3 Bathrooms
- Dual Vanity Sinks in Primary Bathroom
- Bathtub With Separate Shower Stall
Outdoor Features
- Private Pool
- Balcony
- Built-In Barbecue
Schools
- Pinnacle Peak Preparatory Elementary School
- Mountain Trail Middle School
- Pinnacle High School
Utilities
- Cooling Available
- Heating Available
- High Speed Internet
- Cable TV Available
Listing and Financial Details
- Tax Lot 110
- Assessor Parcel Number 212-02-306
Community Details
Overview
- Association fees include ground maintenance
- Sonoran Hills Association, Phone Number (602) 437-4777
- Built by Richmond American Homes
- Sonoran Hills Parcel E Subdivision
Recreation
- Bike Trail
Map
Home Values in the Area
Average Home Value in this Area
Tax History
| Year | Tax Paid | Tax Assessment Tax Assessment Total Assessment is a certain percentage of the fair market value that is determined by local assessors to be the total taxable value of land and additions on the property. | Land | Improvement |
|---|---|---|---|---|
| 2025 | $3,830 | $56,539 | -- | -- |
| 2024 | $4,337 | $53,847 | -- | -- |
| 2023 | $4,337 | $70,060 | $14,010 | $56,050 |
| 2022 | $4,266 | $49,280 | $9,850 | $39,430 |
| 2021 | $4,354 | $46,530 | $9,300 | $37,230 |
| 2020 | $4,215 | $44,300 | $8,860 | $35,440 |
| 2019 | $4,386 | $43,380 | $8,670 | $34,710 |
| 2018 | $4,256 | $43,420 | $8,680 | $34,740 |
| 2017 | $4,043 | $42,810 | $8,560 | $34,250 |
| 2016 | $3,991 | $41,460 | $8,290 | $33,170 |
| 2015 | $3,775 | $39,860 | $7,970 | $31,890 |
Property History
| Date | Event | Price | Change | Sq Ft Price |
|---|---|---|---|---|
| 03/25/2025 03/25/25 | Price Changed | $999,500 | -4.8% | $394 / Sq Ft |
| 03/18/2025 03/18/25 | Price Changed | $1,049,900 | -2.8% | $413 / Sq Ft |
| 03/10/2025 03/10/25 | For Sale | $1,079,900 | +131.0% | $425 / Sq Ft |
| 07/25/2014 07/25/14 | Sold | $467,500 | -6.5% | $184 / Sq Ft |
| 06/09/2014 06/09/14 | Pending | -- | -- | -- |
| 05/29/2014 05/29/14 | Price Changed | $499,900 | -4.8% | $197 / Sq Ft |
| 01/22/2014 01/22/14 | For Sale | $525,000 | 0.0% | $207 / Sq Ft |
| 01/21/2012 01/21/12 | Rented | $2,600 | -7.1% | -- |
| 01/06/2012 01/06/12 | Under Contract | -- | -- | -- |
| 08/11/2011 08/11/11 | For Rent | $2,800 | -- | -- |
Deed History
| Date | Type | Sale Price | Title Company |
|---|---|---|---|
| Special Warranty Deed | -- | None Listed On Document | |
| Special Warranty Deed | -- | None Listed On Document | |
| Interfamily Deed Transfer | -- | Chicago Title Agency Inc | |
| Interfamily Deed Transfer | -- | Fidelity Natl Title Agency | |
| Warranty Deed | $467,500 | Fidelity Natl Title Agency | |
| Cash Sale Deed | $425,000 | Fidelity Natl Title Ins Co | |
| Interfamily Deed Transfer | -- | Transnation Title Ins Co | |
| Warranty Deed | $565,000 | Transnation Title Ins Co | |
| Warranty Deed | $250,652 | Fidelity Title |
Mortgage History
| Date | Status | Loan Amount | Loan Type |
|---|---|---|---|
| Previous Owner | $2,040,000 | Stand Alone Refi Refinance Of Original Loan | |
| Previous Owner | $416,000 | New Conventional | |
| Previous Owner | $417,000 | New Conventional | |
| Previous Owner | $50,000 | Credit Line Revolving | |
| Previous Owner | $274,700 | Unknown | |
| Previous Owner | $150,000 | Credit Line Revolving | |
| Previous Owner | $280,000 | New Conventional | |
| Previous Owner | $284,300 | Unknown | |
| Previous Owner | $238,100 | New Conventional |
Similar Homes in Scottsdale, AZ
Source: Arizona Regional Multiple Listing Service (ARMLS)
MLS Number: 6831961
APN: 212-02-306
- 7673 E Sands Dr
- 7703 E Overlook Dr
- 21844 N 79th Place
- 7794 E Sands Dr
- 7500 E Deer Valley Rd Unit 162
- 7500 E Deer Valley Rd Unit 157
- 7500 E Deer Valley Rd Unit 68
- 7500 E Deer Valley Rd Unit 59
- 22181 N 78th St
- 22415 N 77th Place
- 22339 N 77th Way
- 22503 N 76th Place
- 21397 N 78th St
- 8003 E Sands Dr
- 7336 E Overlook Dr
- 7687 E Wing Shadow Rd
- 7745 E Cll de Las Brisas
- 7356 E Whistling Wind Way
- 21119 N 75th St
- 7650 E Williams Dr Unit 1011
