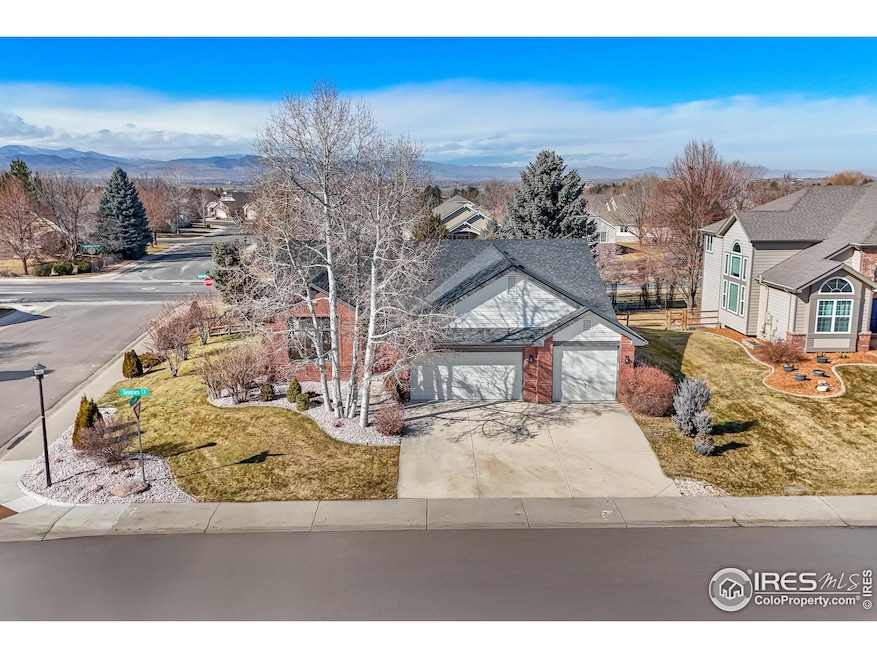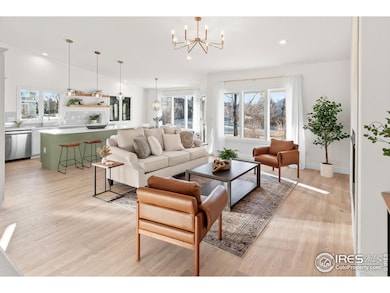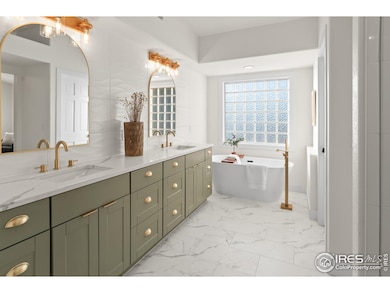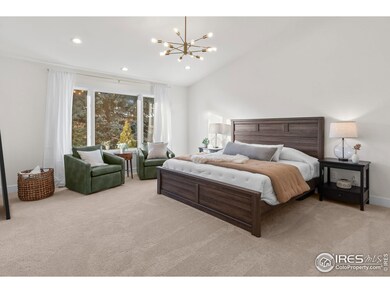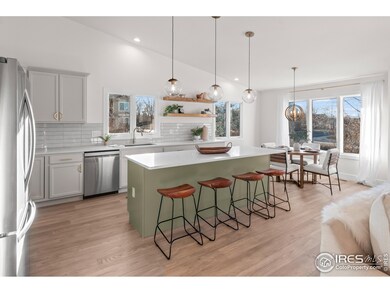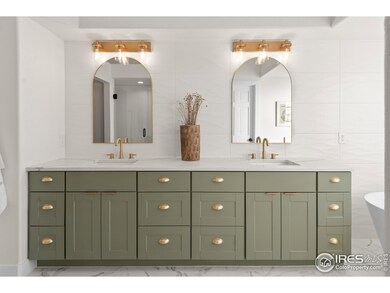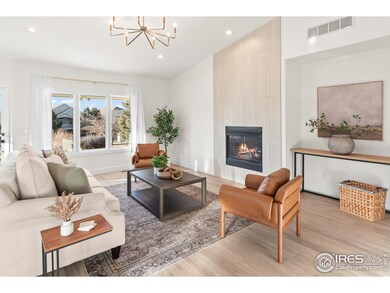
7695 Spyglass Ct Windsor, CO 80528
Estimated payment $5,082/month
Highlights
- Open Floorplan
- Cathedral Ceiling
- Cul-De-Sac
- Contemporary Architecture
- Corner Lot
- 3 Car Attached Garage
About This Home
Experience luxury living in this fully updated, sprawling ranch home, nestled in a quiet cul-de-sac in the coveted Highland Meadows Golf Community. Situated on a beautifully landscaped 10,000+ sq. ft. corner lot, surrounded by mature aspen and pine trees, this home exudes elegance with designer touches and high-end finishes throughout. Step inside to a bright and inviting main level, where natural light pours into the spacious living room featuring a stunning floor-to-ceiling tiled fireplace. The elegant dining room, versatile flex space, and stylish eat-in kitchen create the perfect flow for both daily living and entertaining. The kitchen is a true showstopper, boasting a massive 8' island, sleek quartz countertops, ample cabinets and brand-new stainless steel appliances. Retreat to the serene primary suite, where peaceful views of mature trees set the tone for relaxation. The suite includes a generous walk-in closet and a spa-inspired five-piece bath with luxurious floor-to-ceiling wall tile plus a custom shower and free standing bath tub. Thoughtfully designed for convenience, this home offers main-level living, including a large laundry room. The fully finished basement is an entertainer's dream, featuring a dedicated wine room, a chic bar within the expansive rec room, and two additional spacious bedrooms with a full bathroom. With a brand-new roof and numerous upgrades, this home is truly a show stopper! Ideally located just minutes from I-25, top-rated golf courses, restaurants, and shopping, this rare gem won't last long. Don't miss your opportunity to make this beautifully upgraded home that's so hard to find, all yours!
Home Details
Home Type
- Single Family
Est. Annual Taxes
- $3,813
Year Built
- Built in 1999
Lot Details
- 10,555 Sq Ft Lot
- Cul-De-Sac
- Fenced
- Corner Lot
- Sprinkler System
HOA Fees
- $46 Monthly HOA Fees
Parking
- 3 Car Attached Garage
- Garage Door Opener
Home Design
- Contemporary Architecture
- Wood Frame Construction
- Composition Roof
Interior Spaces
- 3,758 Sq Ft Home
- 1-Story Property
- Open Floorplan
- Cathedral Ceiling
- Gas Fireplace
- Family Room
- Living Room with Fireplace
- Dining Room
- Basement Fills Entire Space Under The House
Kitchen
- Eat-In Kitchen
- Electric Oven or Range
- Microwave
- Dishwasher
- Kitchen Island
- Disposal
Flooring
- Carpet
- Luxury Vinyl Tile
Bedrooms and Bathrooms
- 5 Bedrooms
- Walk-In Closet
- 3 Full Bathrooms
- Primary bathroom on main floor
- Bathtub and Shower Combination in Primary Bathroom
- Walk-in Shower
Laundry
- Laundry on main level
- Washer and Dryer Hookup
Outdoor Features
- Patio
Schools
- Bamford Elementary School
- Timnath Middle-High School
Utilities
- Forced Air Heating and Cooling System
- High Speed Internet
- Satellite Dish
- Cable TV Available
Listing and Financial Details
- Assessor Parcel Number R1585827
Community Details
Overview
- Association fees include common amenities
- Highland Meadows Subdivision
Recreation
- Park
Map
Home Values in the Area
Average Home Value in this Area
Tax History
| Year | Tax Paid | Tax Assessment Tax Assessment Total Assessment is a certain percentage of the fair market value that is determined by local assessors to be the total taxable value of land and additions on the property. | Land | Improvement |
|---|---|---|---|---|
| 2025 | $3,813 | $47,195 | $11,725 | $35,470 |
| 2024 | $3,813 | $47,195 | $11,725 | $35,470 |
| 2022 | $3,085 | $35,806 | $4,726 | $31,080 |
| 2021 | $3,117 | $36,837 | $4,862 | $31,975 |
| 2020 | $3,030 | $35,779 | $4,862 | $30,917 |
| 2019 | $3,041 | $35,779 | $4,862 | $30,917 |
| 2018 | $2,292 | $29,470 | $4,896 | $24,574 |
| 2017 | $2,288 | $29,470 | $4,896 | $24,574 |
| 2016 | $2,272 | $29,970 | $5,413 | $24,557 |
| 2015 | $2,247 | $29,970 | $5,410 | $24,560 |
| 2014 | $2,694 | $26,080 | $5,410 | $20,670 |
Property History
| Date | Event | Price | Change | Sq Ft Price |
|---|---|---|---|---|
| 04/10/2025 04/10/25 | Price Changed | $845,295 | -0.5% | $225 / Sq Ft |
| 03/19/2025 03/19/25 | For Sale | $849,900 | +46.9% | $226 / Sq Ft |
| 12/09/2024 12/09/24 | Sold | $578,450 | -12.3% | $154 / Sq Ft |
| 11/11/2024 11/11/24 | Pending | -- | -- | -- |
| 11/07/2024 11/07/24 | Price Changed | $659,900 | -3.7% | $176 / Sq Ft |
| 09/24/2024 09/24/24 | Price Changed | $685,000 | -2.8% | $182 / Sq Ft |
| 08/20/2024 08/20/24 | Price Changed | $705,000 | -2.1% | $188 / Sq Ft |
| 06/27/2024 06/27/24 | Price Changed | $719,950 | -2.7% | $192 / Sq Ft |
| 05/25/2024 05/25/24 | Price Changed | $739,950 | -1.3% | $197 / Sq Ft |
| 04/26/2024 04/26/24 | For Sale | $750,000 | -- | $200 / Sq Ft |
Deed History
| Date | Type | Sale Price | Title Company |
|---|---|---|---|
| Personal Reps Deed | $578,450 | None Listed On Document | |
| Quit Claim Deed | -- | None Available | |
| Warranty Deed | $343,000 | Chicago Title Co | |
| Warranty Deed | $270,050 | -- |
Mortgage History
| Date | Status | Loan Amount | Loan Type |
|---|---|---|---|
| Open | $578,608 | Construction | |
| Previous Owner | $307,800 | Unknown | |
| Previous Owner | $270,446 | No Value Available | |
| Previous Owner | $204,000 | Construction |
Similar Homes in the area
Source: IRES MLS
MLS Number: 1029016
APN: 86232-05-001
- 7747 Promontory Dr
- 7588 Vardon Way
- 8130 Scenic Ridge Dr
- 7312 Barnes Ct
- 7733 Park Ridge Cir
- 7270 Irwin Ct
- 8071 Lighthouse Ln
- 5105 Nelson Ct
- 6031 Highland Hills Ct
- 5936 Highland Hills Cir
- 8119 Lighthouse Ln
- 7424 Vardon Way
- 5908 Watson Dr
- 8012 N Louden Crossing Ct
- 7310 Vardon Way
- 0 Tract Q Windsor Villages Unit 1031195
- 8211 Lighthouse Lane Ct
- 5483 Shadow Creek Ct
- 6039 Watson Dr
- 5521 Shady Oaks Dr
